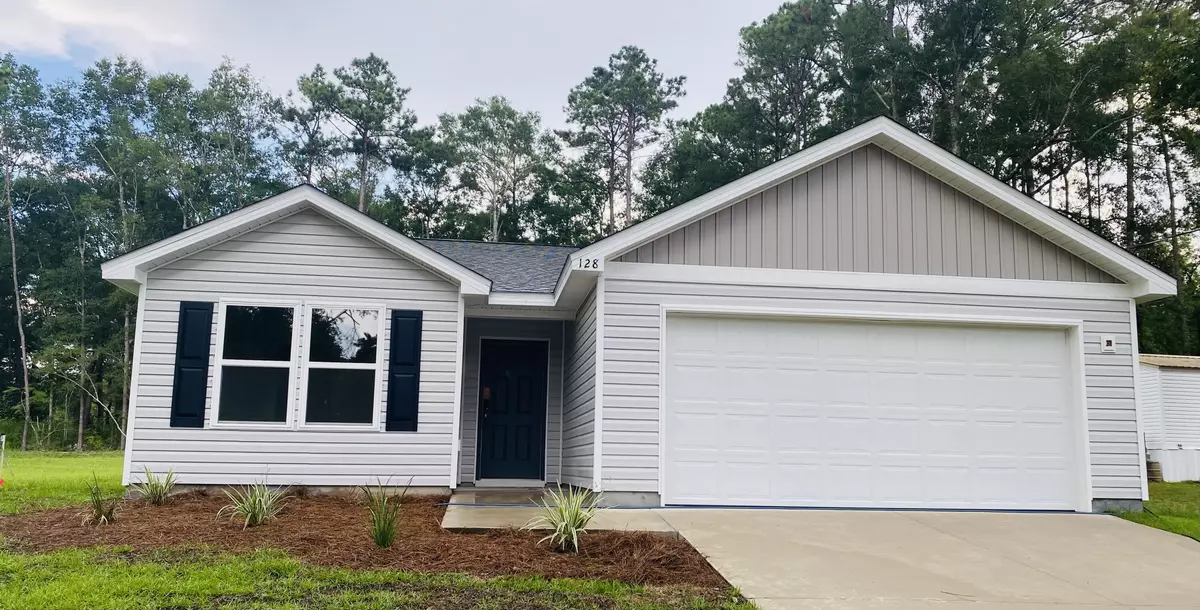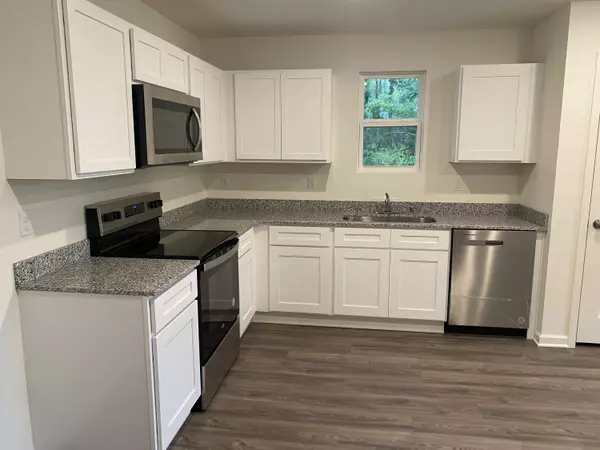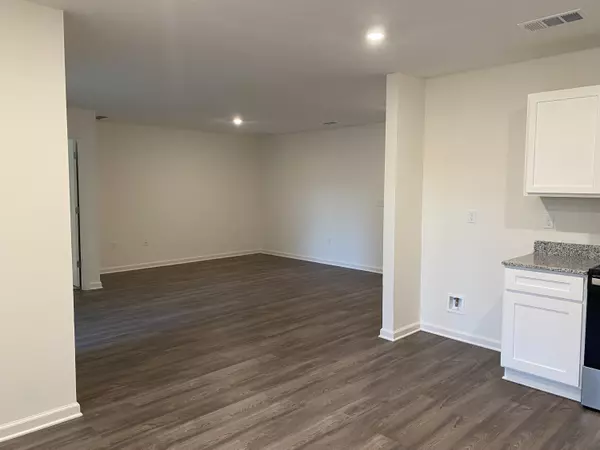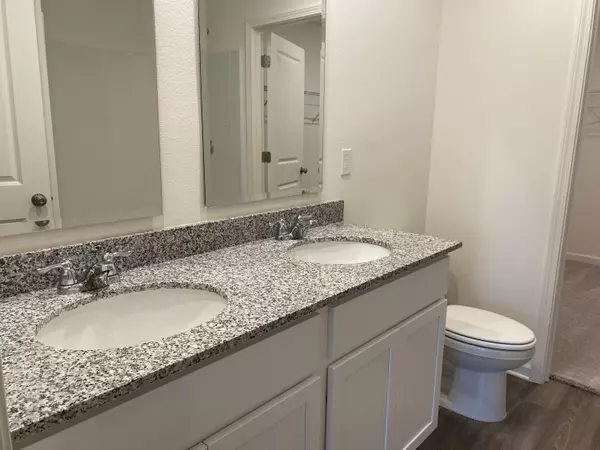$257,990
$257,990
For more information regarding the value of a property, please contact us for a free consultation.
3 Beds
2 Baths
1,416 SqFt
SOLD DATE : 12/27/2024
Key Details
Sold Price $257,990
Property Type Single Family Home
Sub Type Ranch
Listing Status Sold
Purchase Type For Sale
Square Footage 1,416 sqft
Price per Sqft $182
Subdivision Cat Island Estates
MLS Listing ID 946422
Sold Date 12/27/24
Bedrooms 3
Full Baths 2
Construction Status Under Construction
HOA Y/N No
Year Built 2024
Annual Tax Amount $234
Tax Year 2023
Lot Size 0.380 Acres
Acres 0.38
Property Description
Welcome home to this NEW Single-Story Home in the Cat Island Estates Community! The desirable Beaumont Plan boasts an open design encompassing the Living, Dining, and Kitchen spaces. The Kitchen features gorgeous cabinets, granite countertops, and Stainless-Steel Appliances (including Range with a Microwave hood and Dishwasher). The primary suite has a private bath, dual vanity sinks, and a walk-in closet. This Home also includes 2 more bedrooms, a whole secondary bathroom, and a patio.
Location
State FL
County Walton
Area 23 - North Walton County
Zoning Resid Single Family
Rooms
Kitchen First
Interior
Interior Features Floor Vinyl, Floor WW Carpet New, Washer/Dryer Hookup
Appliance Dishwasher, Microwave, Smoke Detector
Exterior
Exterior Feature Patio Covered
Parking Features Garage Attached
Garage Spaces 2.0
Pool None
Utilities Available Electric, Public Sewer, Public Water
Private Pool No
Building
Story 1.0
Structure Type Roof Composite Shngl,Siding Vinyl
Construction Status Under Construction
Schools
Elementary Schools Maude Saunders
Others
Energy Description AC - Central Elect,Heat Cntrl Electric,Water Heater - Elect
Financing Conventional,FHA,VA
Read Less Info
Want to know what your home might be worth? Contact us for a FREE valuation!

Our team is ready to help you sell your home for the highest possible price ASAP
Bought with Equity & Trust Realty Inc
Find out why customers are choosing LPT Realty to meet their real estate needs
Learn More About LPT Realty






