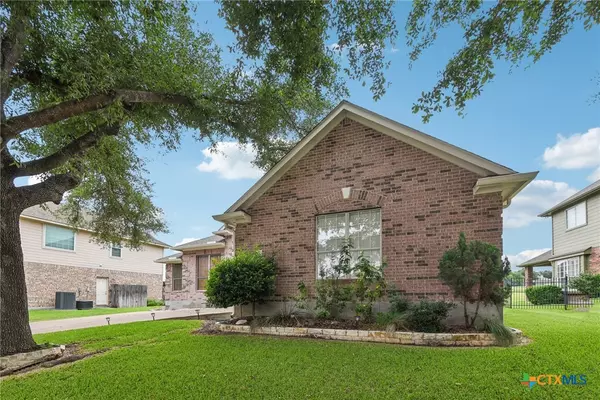$580,000
For more information regarding the value of a property, please contact us for a free consultation.
3 Beds
4 Baths
2,992 SqFt
SOLD DATE : 12/31/2024
Key Details
Property Type Single Family Home
Sub Type Single Family Residence
Listing Status Sold
Purchase Type For Sale
Square Footage 2,992 sqft
Price per Sqft $187
Subdivision Fairways Blackhawk Ph 03-A
MLS Listing ID 539843
Sold Date 12/31/24
Style Traditional
Bedrooms 3
Full Baths 3
Half Baths 1
Construction Status Resale
HOA Fees $36/qua
HOA Y/N Yes
Year Built 1999
Lot Size 10,863 Sqft
Acres 0.2494
Property Description
Experience GOLF COURSE living with a PRIVATE POOL and HOT TUB! This stunning residence combines luxury, comfort, and recreation with three bedrooms and an OFFICE. Enjoy breathtaking PANORAMIC VIEWS of the manicured fairways and greens from your backyard or the upstairs balcony.
You'll love the OPEN FLOOR PLAN, which features a gas log fireplace, granite countertops, and a gas stove. The primary en-suite bathroom includes dual vanities, a walk-in shower, a garden tub, and a towel warmer.
Upstairs, you'll find a spacious FLEX ROOM and a full bath. This home includes solar panels and EV charging in the garage for the ENERGY-CONSCIENCE buyer. CHARGE YOUR TESLA in your garage for added convenience! This property is also conveniently located near shopping, restaurants, and schools. Schedule your private showing today.
Location
State TX
County Travis
Interior
Interior Features All Bedrooms Down, Ceiling Fan(s), Chandelier, Dining Area, Separate/Formal Dining Room, Double Vanity, Entrance Foyer, Game Room, Home Office, Primary Downstairs, Multiple Living Areas, MultipleDining Areas, Main Level Primary, Open Floorplan, Pull Down Attic Stairs, Recessed Lighting, Separate Shower, Track Lighting, Tub Shower, Walk-In Closet(s), Window Treatments
Heating Multiple Heating Units, Natural Gas
Cooling Electric, 2 Units
Flooring Ceramic Tile, Wood
Fireplaces Number 1
Fireplaces Type Family Room, Gas Log
Fireplace Yes
Appliance Gas Cooktop, Microwave, Oven, Plumbed For Ice Maker, Wine Refrigerator, Some Gas Appliances, Built-In Oven
Laundry Main Level, Laundry Room
Exterior
Exterior Feature Porch
Garage Spaces 2.0
Garage Description 2.0
Fence Back Yard, Wrought Iron
Pool In Ground, Private
Community Features Clubhouse, Golf, Playground, Park, Trails/Paths
Utilities Available Electricity Available, Natural Gas Available, Natural Gas Connected
View Y/N No
Water Access Desc Public
View None, Pool
Roof Type Composition,Shingle
Porch Covered, Porch
Private Pool Yes
Building
Story 2
Entry Level Two
Foundation Slab
Sewer Public Sewer
Water Public
Architectural Style Traditional
Level or Stories Two
Construction Status Resale
Schools
School District Pflugerville Isd
Others
HOA Name Blackhawk Homeowner's Association, Inc
HOA Fee Include Maintenance Grounds
Tax ID 463747
Acceptable Financing Cash, Conventional, FHA, VA Loan
Listing Terms Cash, Conventional, FHA, VA Loan
Financing Cash
Read Less Info
Want to know what your home might be worth? Contact us for a FREE valuation!

Our team is ready to help you sell your home for the highest possible price ASAP

Bought with NON-MEMBER AGENT TEAM • Non Member Office
Find out why customers are choosing LPT Realty to meet their real estate needs
Learn More About LPT Realty






