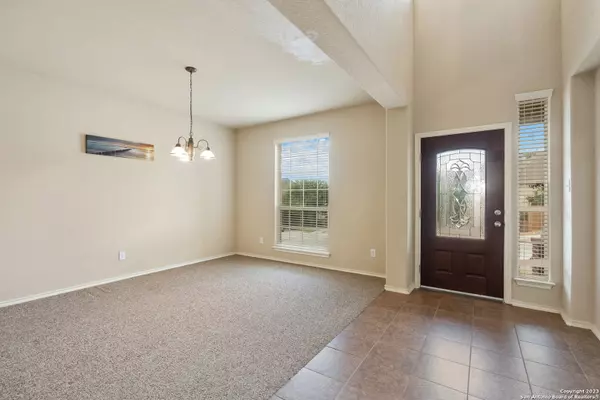
5 Beds
4 Baths
3,449 SqFt
5 Beds
4 Baths
3,449 SqFt
Key Details
Property Type Single Family Home
Sub Type Single Residential
Listing Status Back on Market
Purchase Type For Sale
Square Footage 3,449 sqft
Price per Sqft $144
Subdivision Bulverde Village/The Point
MLS Listing ID 1636245
Style Two Story
Bedrooms 5
Full Baths 4
Construction Status Pre-Owned
HOA Fees $210
Year Built 2006
Annual Tax Amount $8,584
Tax Year 2021
Lot Size 0.318 Acres
Property Description
Location
State TX
County Bexar
Area 1804
Rooms
Master Bathroom 2nd Level 12X14 Tub/Shower Separate
Master Bedroom 2nd Level 27X17 Upstairs
Bedroom 2 Main Level 11X11
Bedroom 3 2nd Level 11X11
Bedroom 4 2nd Level 13X14
Bedroom 5 2nd Level 12X14
Living Room Main Level 17X16
Dining Room Main Level 11X12
Kitchen Main Level 14X14
Family Room 2nd Level 11X14
Study/Office Room Main Level 12X14
Interior
Heating Heat Pump
Cooling Two Central
Flooring Carpeting, Ceramic Tile
Inclusions Ceiling Fans, Washer Connection, Dryer Connection, Built-In Oven, Microwave Oven, Stove/Range, Gas Cooking, Disposal, Dishwasher, Ice Maker Connection, Water Softener (owned), In Wall Pest Control
Heat Source Electric
Exterior
Exterior Feature Patio Slab, Covered Patio, Sprinkler System, Storage Building/Shed
Parking Features Two Car Garage
Pool None
Amenities Available Pool, Bike Trails, BBQ/Grill, Basketball Court, Volleyball Court
Roof Type Composition
Private Pool N
Building
Lot Description Corner
Foundation Slab
Sewer Sewer System
Construction Status Pre-Owned
Schools
Elementary Schools Cibolo Green
Middle Schools Tex Hill
High Schools Johnson
School District North East I.S.D
Others
Acceptable Financing Conventional, FHA, VA, Cash, Investors OK, USDA
Listing Terms Conventional, FHA, VA, Cash, Investors OK, USDA

Find out why customers are choosing LPT Realty to meet their real estate needs
Learn More About LPT Realty






