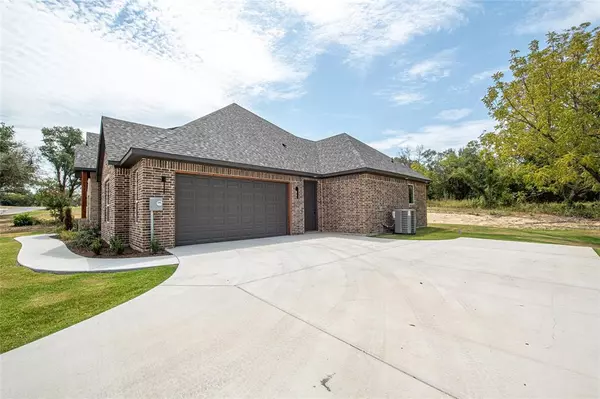
4 Beds
3 Baths
2,771 SqFt
4 Beds
3 Baths
2,771 SqFt
Key Details
Property Type Single Family Home
Sub Type Single Family Residence
Listing Status Active
Purchase Type For Sale
Square Footage 2,771 sqft
Price per Sqft $223
Subdivision Shady Creek Estates F-94
MLS Listing ID 20230275
Bedrooms 4
Full Baths 3
HOA Y/N None
Year Built 2023
Lot Size 1.010 Acres
Acres 1.01
Property Description
Kidd Wagner Homes has completed this custom built home and it’s waiting for you. No HOA, easy access to 199! A flexible floorplan that could give you 4 bedrooms, a game room or that second living area. You decide how that flex room works for your family! The home is wide open, split floor plan that you will love with each detail. Custom cabinets throughout, a hidden pantry, a mudroom upon entry with a large laundry room. Large walk-in closets in each bedroom. There is just too much to list it all on this home. It is ready for you to come see and start planning where to put the furniture!
Buyer to verify all information!
Location
State TX
County Parker
Direction From 199 go south on S Stewart Street, turn left on Silver Creek Rd, turn right on Nation Dr, turn right onto Meadow Wood Terrace, turn right onto Shady Creek Crossing, Third house on the left. Lot 23
Rooms
Dining Room 1
Interior
Interior Features Built-in Features, Decorative Lighting, Double Vanity, Eat-in Kitchen, Flat Screen Wiring, Granite Counters, Kitchen Island, Natural Woodwork, Open Floorplan, Pantry, Vaulted Ceiling(s), Walk-In Closet(s)
Heating Electric, ENERGY STAR Qualified Equipment, Fireplace(s)
Cooling Central Air, Electric, ENERGY STAR Qualified Equipment
Flooring Ceramic Tile, Luxury Vinyl Plank
Fireplaces Number 1
Fireplaces Type Wood Burning
Appliance Dishwasher, Electric Cooktop, Electric Oven, Electric Range, Electric Water Heater
Heat Source Electric, ENERGY STAR Qualified Equipment, Fireplace(s)
Exterior
Garage Spaces 2.0
Utilities Available Aerobic Septic, City Water
Roof Type Composition
Total Parking Spaces 2
Garage Yes
Building
Story One
Foundation Slab
Level or Stories One
Structure Type Board & Batten Siding,Brick,Rock/Stone
Schools
Elementary Schools Azle
High Schools Azle
School District Azle Isd
Others
Ownership LLC
Acceptable Financing Contact Agent
Listing Terms Contact Agent


Find out why customers are choosing LPT Realty to meet their real estate needs
Learn More About LPT Realty






