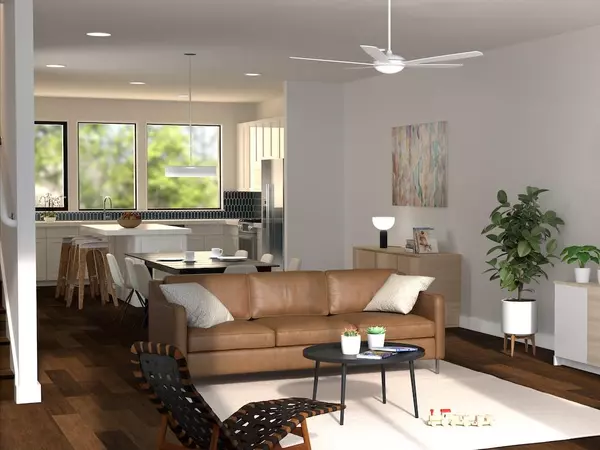
2 Beds
3 Baths
1,145 SqFt
2 Beds
3 Baths
1,145 SqFt
Key Details
Property Type Condo
Sub Type Condominium
Listing Status Pending
Purchase Type For Sale
Square Footage 1,145 sqft
Price per Sqft $470
Subdivision Crest Haven Addition
MLS Listing ID 9040062
Style 1st Floor Entry
Bedrooms 2
Full Baths 2
Half Baths 1
HOA Fees $270/mo
HOA Y/N Yes
Originating Board actris
Year Built 2023
Tax Year 2023
Lot Size 43 Sqft
Acres 0.001
Property Description
Location
State TX
County Travis
Interior
Interior Features Ceiling Fan(s), Quartz Counters, Interior Steps, Kitchen Island, Low Flow Plumbing Fixtures, Open Floorplan, Pantry, Recessed Lighting, Smart Thermostat, Soaking Tub, Stackable W/D Connections, Wired for Data
Heating Central, Electric, Forced Air, Heat Pump, Humidity Control
Cooling Central Air, Heat Pump, Humidity Control
Flooring No Carpet, Wood
Fireplaces Type None
Fireplace No
Appliance Dishwasher, Disposal, ENERGY STAR Qualified Appliances, Microwave, Free-Standing Gas Range, Free-Standing Refrigerator, Stainless Steel Appliance(s), Vented Exhaust Fan, Water Heater
Exterior
Exterior Feature Gutters Full, Lighting, Private Entrance
Garage Spaces 2.0
Fence None
Pool None
Community Features Cluster Mailbox, Courtyard, Covered Parking, Dog Park, Garage Parking, Picnic Area, Pool, Sidewalks, Smart Car Charging, Trash Pickup - Door to Door, Underground Utilities
Utilities Available Electricity Connected, High Speed Internet, Natural Gas Connected, Sewer Connected, Solar, Water Connected
Waterfront Description None
View Neighborhood
Roof Type Composition,Shingle
Porch Porch
Total Parking Spaces 2
Private Pool No
Building
Lot Description Level, Near Public Transit, Sprinkler - Automatic, Sprinkler - Rain Sensor
Faces South
Foundation Slab
Sewer Public Sewer
Water Public
Level or Stories Two
Structure Type Cedar,HardiPlank Type,Spray Foam Insulation,Masonry – All Sides
New Construction Yes
Schools
Elementary Schools Blanton
Middle Schools Pearce Middle
High Schools Northeast Early College
School District Austin Isd
Others
HOA Fee Include Common Area Maintenance,Insurance,Maintenance Grounds,Maintenance Structure,Parking,Pest Control,Trash
Special Listing Condition Standard

Find out why customers are choosing LPT Realty to meet their real estate needs
Learn More About LPT Realty






