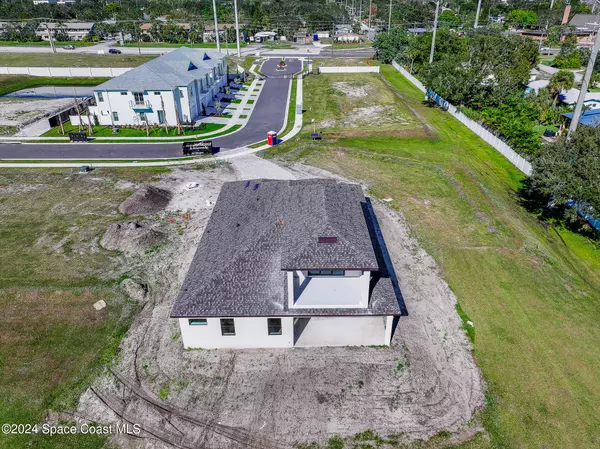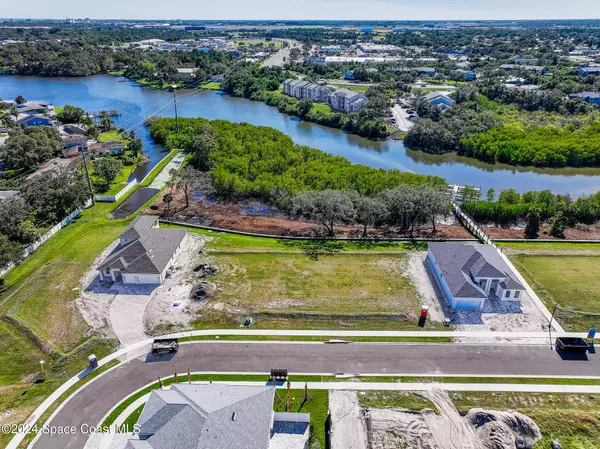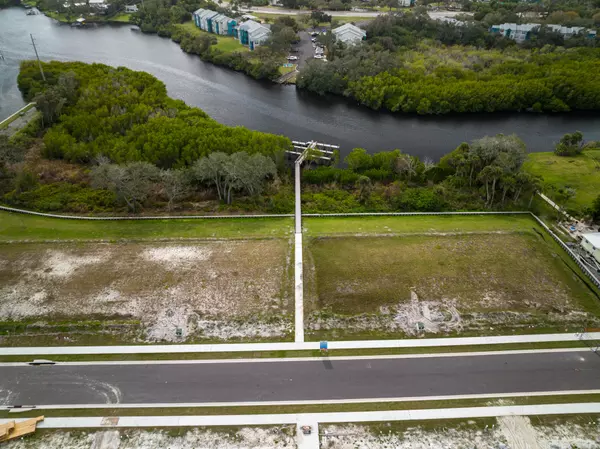
4 Beds
3 Baths
2,835 SqFt
4 Beds
3 Baths
2,835 SqFt
Key Details
Property Type Single Family Home
Sub Type Single Family Residence
Listing Status Active
Purchase Type For Sale
Square Footage 2,835 sqft
Price per Sqft $423
MLS Listing ID 1006926
Bedrooms 4
Full Baths 3
HOA Fees $670/qua
HOA Y/N Yes
Total Fin. Sqft 2835
Originating Board Space Coast MLS (Space Coast Association of REALTORS®)
Year Built 2024
Lot Size 0.270 Acres
Acres 0.27
Property Description
Nestled on the picturesque Eau Gallie River, this to be built gem encompasses the essence of modern luxury living. With four bedrooms, three bathrooms, and a bonus study, the nearly 2,900-square-foot residence exudes sophistication. Located in a newly developed gated waterfront community in the heart of Melbourne, featuring a community dock with available boat slips and a community pool.
A highlight of the home is the master suite, a haven of comfort boasting his and her walk-in closets. Sunlight streams through impact glass windows, illuminating the open kitchen with a substantial island that oversees the expansive family room beneath soaring ceilings.
Every step on the all-hard-surface flooring echoes the quality craftsmanship. A three-car garage and a paver stone driveway enhance both practicality and curb appeal. Venture outside to a beautiful backyard, offering panoramic views of conservation and the river, creating a serene backdrop for relaxed Ample space beckons for the addition of a pool, completing this idyllic retreat along the banks of the Eau Gallie River.
Location
State FL
County Brevard
Area 323 - Eau Gallie
Direction From US1 and Eau Gallie, head West on Eau Gallie, go over rail road tracks, entrance to subdivision will be on your left
Body of Water Eau Gallie River
Rooms
Primary Bedroom Level Main
Bedroom 2 Main
Bedroom 3 Main
Dining Room Main
Kitchen Main
Interior
Interior Features His and Hers Closets, Kitchen Island, Open Floorplan, Pantry, Primary Bathroom -Tub with Separate Shower, Primary Downstairs, Split Bedrooms, Walk-In Closet(s)
Heating Central
Cooling Central Air
Flooring Tile
Furnishings Unfurnished
Appliance Disposal, Double Oven, Electric Cooktop, ENERGY STAR Qualified Dishwasher, ENERGY STAR Qualified Refrigerator, ENERGY STAR Qualified Water Heater, Microwave, Refrigerator
Laundry Electric Dryer Hookup, In Unit, Washer Hookup
Exterior
Exterior Feature Balcony, Impact Windows
Parking Features Attached, Garage Door Opener
Garage Spaces 3.0
Utilities Available Electricity Connected, Sewer Connected, Water Connected
Amenities Available Boat Dock, Clubhouse, Gated, Maintenance Grounds
View River, Protected Preserve
Roof Type Shingle
Present Use Residential,Single Family
Street Surface Asphalt
Porch Covered, Porch
Road Frontage Private Road
Garage Yes
Private Pool No
Building
Lot Description Many Trees
Faces North
Story 2
Sewer Public Sewer
Water Public
Level or Stories Two
New Construction Yes
Schools
Elementary Schools Croton
High Schools Eau Gallie
Others
HOA Name Hidden Harbor Estates
HOA Fee Include Maintenance Grounds,Other
Senior Community No
Security Features Security Gate
Acceptable Financing Cash, Conventional, FHA, VA Loan
Listing Terms Cash, Conventional, FHA, VA Loan
Special Listing Condition Standard


Find out why customers are choosing LPT Realty to meet their real estate needs
Learn More About LPT Realty






