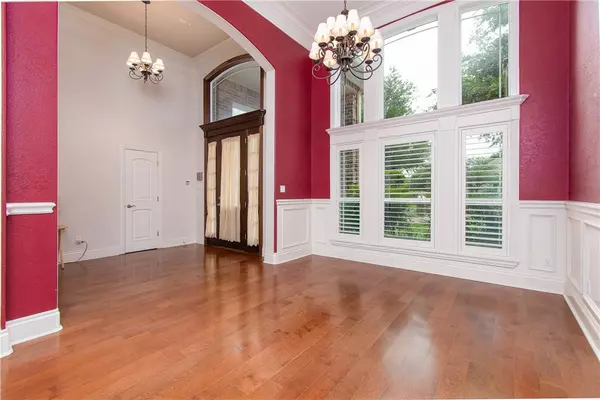4 Beds
4 Baths
3,814 SqFt
4 Beds
4 Baths
3,814 SqFt
OPEN HOUSE
Sat Jan 18, 1:00pm - 3:00pm
Key Details
Property Type Single Family Home
Listing Status Active
Purchase Type For Sale
Square Footage 3,814 sqft
Price per Sqft $209
Subdivision Village At East River Lake
MLS Listing ID 222991
Bedrooms 4
Full Baths 3
Half Baths 1
HOA Fees $80/mo
HOA Y/N Yes
Year Built 2006
Annual Tax Amount $16,031
Tax Year 2023
Lot Size 0.273 Acres
Acres 0.2732
Property Description
As we approach the property, we are greeted by manicured lawns, vibrant flower beds, and towering oak trees that provide shade and privacy. The home's exterior exudes timeless charm and boasts elegant landscaping and a welcoming front porch.
Stepping through the front door, we are immediately captivated by the grandeur of the foyer, where vaulted ceilings soar overhead, accentuating the sense of space and openness. A sense of warmth envelops us as we take in the rich hardwood floors and the soft glow of ambient lighting that illuminates the space.
To the left of the foyer, a formal dining room beckons with its oversized windows that frame picturesque views of the lush surroundings. A custom chandelier hangs above creating an intimate ambiance for elegant dinner parties and gatherings with loved ones.
Continuing through the home, we find ourselves in the heart of the residence: the custom kitchen. Designed with both style and functionality in mind, this culinary haven boasts granite countertops and custom cabinetry. A spacious island and bar seating provides the perfect spot for casual meals and entertaining, while a cozy breakfast nook overlooks the backyard oasis.
Adjacent to the kitchen, the family room is an inviting space for relaxation and entertainment, with a wood-burning fireplace serving as the focal point of the room. Oversized windows bathe the space in natural light and offer sweeping views of the lush landscape, creating a seamless connection between indoors and out.
Down the hallway, we discover the luxurious primary suite, tucked away for privacy and serenity. The spacious bedroom features vaulted ceilings, plush carpeting, and a wall of windows that frame panoramic views of the lake. A private patio off the primary suite provides the perfect retreat for enjoying morning coffee or evening sunsets in solitude.
The en-suite bathroom is a spa-like oasis, boasting a jetted tub, a separate stand-up shower, and dual vanities adorned with granite countertops. A walk-in closet offers ample storage space for clothing and accessories, while plantation shutters provide privacy and style.
On the opposite side of the home, three additional bedrooms offer comfort and convenience for family members and guests alike. One bedroom features coffered ceilings and a private bathroom, while the other two share a Jack-and-Jill bathroom with dual sinks and a tub/shower combination.
Upstairs, a hidden gem awaits: a sprawling home theater complete with stadium seating, remote-controlled blackout shades, and a convenient kitchenette for snacks and refreshments during movie nights. This entertainment hub is the epitome of luxury, offering an immersive cinematic experience for family and friends to enjoy.
Outside, the backyard is a private paradise, with a spacious patio overlooking the tranquil waters of the lake. Mature oak trees provide shade and privacy, while lush landscaping adds color and texture to the outdoor space. It is the perfect place to simply soak in the natural beauty of the surroundings.
Completing this exceptional property is an oversized 3.5 car garage, providing ample space for parking and storage, as well as a small office for those who work from home. With its unparalleled amenities, breathtaking views, and prime waterfront location, this home offers a lifestyle of luxury and serenity that is truly unmatched.
Location
State TX
County Mclennan
Community Gutter(S)
Interior
Interior Features Bookcases, Built-in Features, Bathtub, Ceiling Fan(s), Double Vanity, Jetted Tub, Soaking Tub, Separate Shower, Vaulted Ceiling(s), Wired for Sound, Breakfast Area, Granite Counters, Kitchen Island
Heating Central
Cooling Central Air, Electric, 3+ Units
Flooring Carpet, Wood
Fireplaces Type Wood Burning
Fireplace Yes
Appliance Some Electric Appliances, Double Oven, Dishwasher, Electric Water Heater, Disposal, Multiple Water Heaters, Microwave
Exterior
Exterior Feature Deck, Sprinkler/Irrigation, Other, Patio, Rain Gutters
Parking Features Attached, Garage, Garage Faces Side, Garage Door Opener
Fence Wood
Pool None
Community Features Gutter(s)
Utilities Available Sewer Available
View Y/N Yes
View Water
Roof Type Composition
Porch Deck, Patio
Total Parking Spaces 3
Building
Story 2
Foundation Slab
Sewer Public Sewer
New Construction No
Schools
Elementary Schools South Bosque
School District Midway Isd
Others
Tax ID 319173
Acceptable Financing Cash, Conventional, FHA
Listing Terms Cash, Conventional, FHA
Find out why customers are choosing LPT Realty to meet their real estate needs
Learn More About LPT Realty






