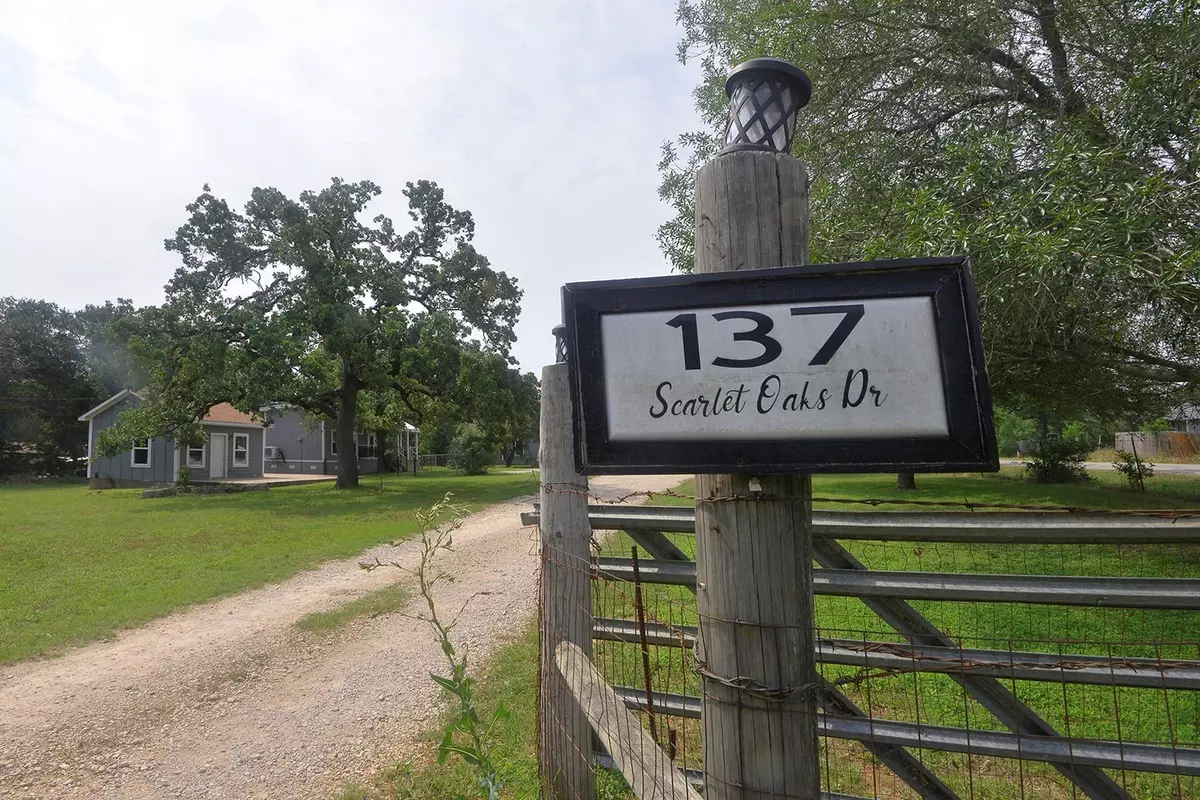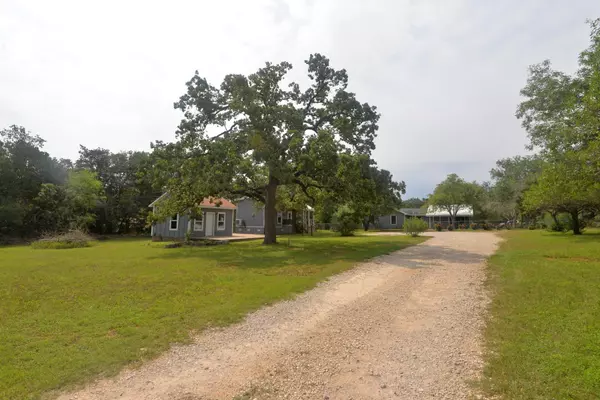
2,370 SqFt
2,370 SqFt
Key Details
Property Type Multi-Family
Sub Type Triplex
Listing Status Active
Purchase Type For Sale
Square Footage 2,370 sqft
Price per Sqft $198
Subdivision Scarlet Oaks
MLS Listing ID 6573882
HOA Y/N No
Originating Board actris
Year Built 1989
Annual Tax Amount $4,859
Tax Year 2023
Lot Size 1.029 Acres
Acres 1.029
Property Description
The second home is a tiny home only a few years old, it has upgrades and is very nice with a bedroom, full bath, kitchen, living area, and room for washer/dryer, with a loft o top of the bedroom. The home has it's very own private deck with a fire place!
The third structure has electricity hooked up and there is a separate water meter already there on the property near the structure
Sellers are motivated so bring all offers.
Dale Tx is slowly but surely growing with homes, schools, markets and other small businesses starting to pop up as well, better to get in on the action while the prices are still low!
OPEN HOUSE THIS SATURDAY FROM 11AM-1PM
Location
State TX
County Bastrop
Interior
Interior Features Primary Bedroom on Main
Heating Central, Electric, Fireplace(s)
Cooling Central Air, Wall/Window Unit(s)
Flooring Tile
Fireplaces Number 1
Fireplaces Type See Remarks
Fireplace No
Appliance Oven
Exterior
Exterior Feature Private Yard
Fence Back Yard, Front Yard, Perimeter
Community Features See Remarks
Utilities Available Cable Available, Electricity Connected, Phone Available, Water Connected
Waterfront Description None
View None
Roof Type Aluminum,Shingle
Porch Deck
Total Parking Spaces 7
Building
Lot Description Corner Lot, Open Lot
Faces West
Foundation See Remarks
Sewer See Remarks
Water Public
Level or Stories One
Structure Type See Remarks
New Construction No
Schools
Elementary Schools Camino Real
Middle Schools Cedar Creek Intermediate
High Schools Cedar Creek
School District Bastrop Isd
Others
Pets Allowed Negotiable
Special Listing Condition Standard
Pets Allowed Negotiable

Find out why customers are choosing LPT Realty to meet their real estate needs
Learn More About LPT Realty






