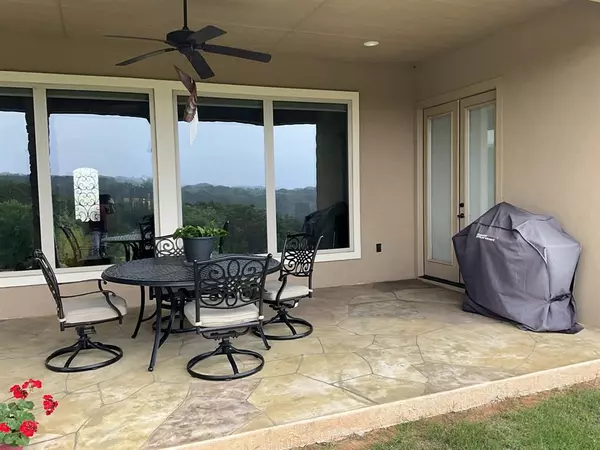
4 Beds
4 Baths
3,069 SqFt
4 Beds
4 Baths
3,069 SqFt
Key Details
Property Type Single Family Home
Sub Type Single Family Residence
Listing Status Active
Purchase Type For Sale
Square Footage 3,069 sqft
Price per Sqft $211
Subdivision Tuscan Village
MLS Listing ID 20624317
Style Mediterranean
Bedrooms 4
Full Baths 3
Half Baths 1
HOA Fees $75/mo
HOA Y/N Mandatory
Year Built 2021
Annual Tax Amount $9,492
Lot Size 0.270 Acres
Acres 0.27
Lot Dimensions 140x85
Property Description
Location
State TX
County Somervell
Community Club House, Community Pool, Curbs, Fishing, Jogging Path/Bike Path
Direction From Hwy 67, turn right onto Bo Gibbs Blvd. Then in approximately 200 yards turn (right) onto Texas Drive, approximately 1.5 miles turn left onto Valley View Street. Go half mile arrive at 128 Valley View Street, Glen Rose, TX 76043
Rooms
Dining Room 1
Interior
Interior Features Built-in Features, Cable TV Available, Chandelier, Decorative Lighting, Double Vanity, Granite Counters, High Speed Internet Available, In-Law Suite Floorplan, Kitchen Island, Natural Woodwork, Open Floorplan, Pantry, Tile Counters, Vaulted Ceiling(s), Walk-In Closet(s)
Heating Electric, Fireplace(s), Heat Pump, Zoned
Cooling Ceiling Fan(s), Central Air
Flooring Ceramic Tile, Hardwood, Travertine Stone
Fireplaces Number 1
Fireplaces Type Blower Fan, Circulating, Electric, Family Room, Glass Doors, Insert, Raised Hearth, Stone
Equipment Fuel Tank(s)
Appliance Built-in Gas Range, Commercial Grade Vent, Dishwasher, Disposal, Electric Oven, Gas Cooktop, Gas Oven, Gas Range, Gas Water Heater, Microwave, Convection Oven, Plumbed For Gas in Kitchen, Refrigerator, Tankless Water Heater, Vented Exhaust Fan, Warming Drawer
Heat Source Electric, Fireplace(s), Heat Pump, Zoned
Laundry Electric Dryer Hookup, Utility Room, Full Size W/D Area, Washer Hookup
Exterior
Exterior Feature Gas Grill, Rain Gutters, RV Hookup
Garage Spaces 2.0
Carport Spaces 2
Community Features Club House, Community Pool, Curbs, Fishing, Jogging Path/Bike Path
Utilities Available All Weather Road, Cable Available, City Sewer, City Water, Electricity Available, Electricity Connected, Individual Water Meter, Master Water Meter, Propane, Sewer Tap Fee Paid, Underground Utilities, Water Tap Fee Paid
Roof Type Concrete,Spanish Tile
Garage Yes
Building
Lot Description Landscaped, Level, Lrg. Backyard Grass, Sloped
Story One
Foundation Slab
Level or Stories One
Structure Type Rock/Stone,Stucco
Schools
Elementary Schools Glen Rose
High Schools Glen Rose
School District Glen Rose Isd
Others
Restrictions No Divide,No Livestock,No Mobile Home
Ownership Ralph & Soyla Sieg
Acceptable Financing Cash, Conventional
Listing Terms Cash, Conventional
Special Listing Condition Survey Available


Find out why customers are choosing LPT Realty to meet their real estate needs
Learn More About LPT Realty






