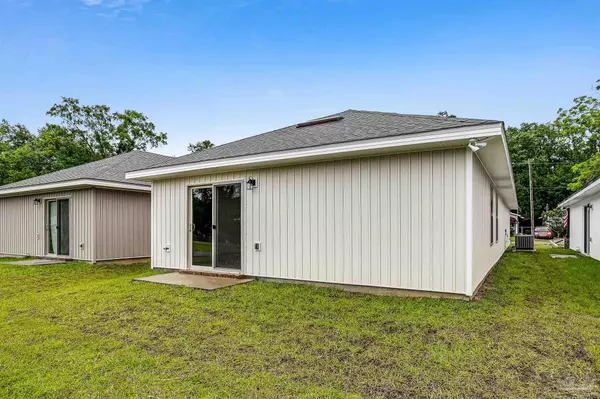
3 Beds
2 Baths
1,145 SqFt
3 Beds
2 Baths
1,145 SqFt
Key Details
Property Type Single Family Home
Sub Type Single Family Residence
Listing Status Active
Purchase Type For Sale
Square Footage 1,145 sqft
Price per Sqft $208
Subdivision Avalon Beach
MLS Listing ID 646333
Style Craftsman
Bedrooms 3
Full Baths 2
HOA Y/N No
Originating Board Pensacola MLS
Year Built 2024
Lot Size 6,969 Sqft
Acres 0.16
Property Description
Location
State FL
County Santa Rosa
Zoning Res Single
Rooms
Dining Room Formal Dining Room
Kitchen Not Updated, Granite Counters, Pantry
Interior
Interior Features Baseboards, High Ceilings
Heating Central
Cooling Central Air, Ceiling Fan(s)
Flooring Simulated Wood
Appliance Electric Water Heater, Dishwasher, Disposal, Microwave
Exterior
Parking Features Garage
Garage Spaces 1.0
Pool None
View Y/N No
Roof Type Hip
Total Parking Spaces 1
Garage Yes
Building
Lot Description Central Access
Faces From US-90 turn onto Avalon Blvd. In 4.2 miles turn right onto Del Monte St continue for 1.4miles then turn left onto N 10th Ave. 2978 N 10th Ave will be located on the left
Story 1
Water Public
Structure Type Frame
New Construction Yes
Others
Tax ID 401N280090569000220
Security Features Security System,Smoke Detector(s)

Find out why customers are choosing LPT Realty to meet their real estate needs
Learn More About LPT Realty






