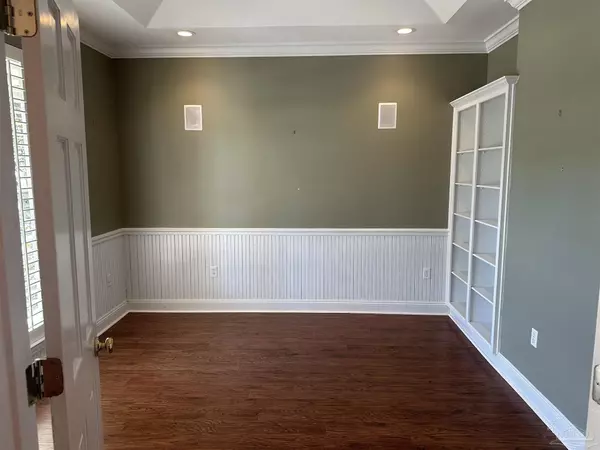
4 Beds
3.5 Baths
3,884 SqFt
4 Beds
3.5 Baths
3,884 SqFt
Key Details
Property Type Single Family Home
Sub Type Single Family Residence
Listing Status Pending
Purchase Type For Sale
Square Footage 3,884 sqft
Price per Sqft $198
Subdivision Biscayne Pointe
MLS Listing ID 647021
Style Colonial
Bedrooms 4
Full Baths 3
Half Baths 1
HOA Fees $960/ann
HOA Y/N Yes
Originating Board Pensacola MLS
Year Built 1999
Lot Size 0.730 Acres
Acres 0.73
Lot Dimensions 213' x 194'
Property Description
Location
State FL
County Santa Rosa
Zoning Res Single
Rooms
Dining Room Breakfast Bar, Formal Dining Room
Kitchen Updated, Kitchen Island, Pantry
Interior
Interior Features Bookcases, Ceiling Fan(s), Crown Molding, Recessed Lighting, Track Lighting, Smart Thermostat, Office/Study
Heating Multi Units, Central, Solar
Cooling Multi Units, Central Air, Ceiling Fan(s)
Flooring Hardwood, Tile, Carpet
Fireplace true
Appliance Gas Water Heater, Built In Microwave, Dishwasher, Disposal, Double Oven, Refrigerator, Self Cleaning Oven, Oven
Exterior
Parking Features 2 Car Garage, Circular Driveway, Front Entrance, Golf Cart Garage, Side Entrance, Garage Door Opener
Garage Spaces 2.0
Pool Salt Water, Screen Enclosure
Community Features Pavilion/Gazebo, Waterfront Deed Access
Utilities Available Underground Utilities
Waterfront Description Deed Access
View Y/N No
Roof Type Composition
Total Parking Spaces 8
Garage Yes
Building
Lot Description Cul-De-Sac
Faces Hwy 98 approx. 2 miles east of the Navarre Bridge, across from Walmart. Travel South into subdivision on Biscayne Blvd. Take second right on Hansel and first right on Pine Ranch Drive. Home is on the right.
Story 1
Water Public
Structure Type Brick,Concrete,Frame
New Construction No
Others
HOA Fee Include Association
Tax ID 222S26319300B000330
Security Features Security System,Smoke Detector(s)

Find out why customers are choosing LPT Realty to meet their real estate needs
Learn More About LPT Realty






