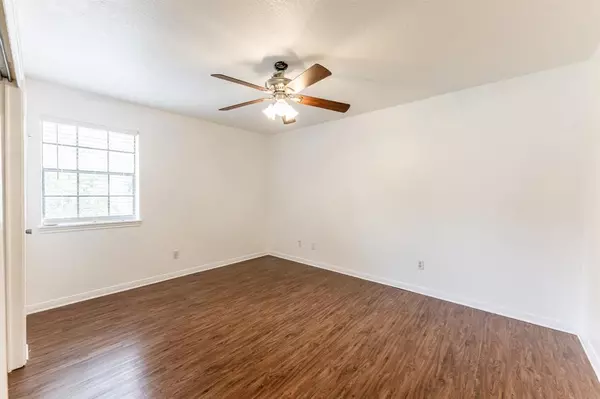
2 Beds
1 Bath
1,025 SqFt
2 Beds
1 Bath
1,025 SqFt
Key Details
Property Type Condo, Townhouse
Sub Type Condominium
Listing Status Active
Purchase Type For Sale
Square Footage 1,025 sqft
Price per Sqft $133
Subdivision Sycamore Village Ii
MLS Listing ID 25306373
Style Traditional
Bedrooms 2
Full Baths 1
HOA Fees $230/mo
Year Built 1983
Annual Tax Amount $1,982
Tax Year 2023
Property Description
Location
State TX
County Walker
Area Huntsville Area
Rooms
Bedroom Description All Bedrooms Up
Other Rooms 1 Living Area, Living/Dining Combo, Utility Room in House
Master Bathroom Primary Bath: Double Sinks, Primary Bath: Tub/Shower Combo
Kitchen Breakfast Bar, Kitchen open to Family Room
Interior
Interior Features Fire/Smoke Alarm, Refrigerator Included
Heating Central Electric
Cooling Central Electric
Fireplaces Number 1
Fireplaces Type Gaslog Fireplace
Appliance Dryer Included, Refrigerator, Stacked, Washer Included
Exterior
Exterior Feature Storage
Pool In Ground
Roof Type Composition
Private Pool No
Building
Faces East
Story 1
Entry Level 2nd Level
Foundation Slab
Sewer Public Sewer
Water Public Water
Structure Type Brick,Wood
New Construction No
Schools
Elementary Schools Samuel W Houston Elementary School
Middle Schools Mance Park Middle School
High Schools Huntsville High School
School District 64 - Huntsville
Others
HOA Fee Include Other,Recreational Facilities
Senior Community No
Tax ID 37339
Ownership Full Ownership
Energy Description Ceiling Fans
Acceptable Financing Cash Sale, Conventional, FHA, VA
Tax Rate 1.6749
Disclosures No Disclosures
Listing Terms Cash Sale, Conventional, FHA, VA
Financing Cash Sale,Conventional,FHA,VA
Special Listing Condition No Disclosures


Find out why customers are choosing LPT Realty to meet their real estate needs
Learn More About LPT Realty






