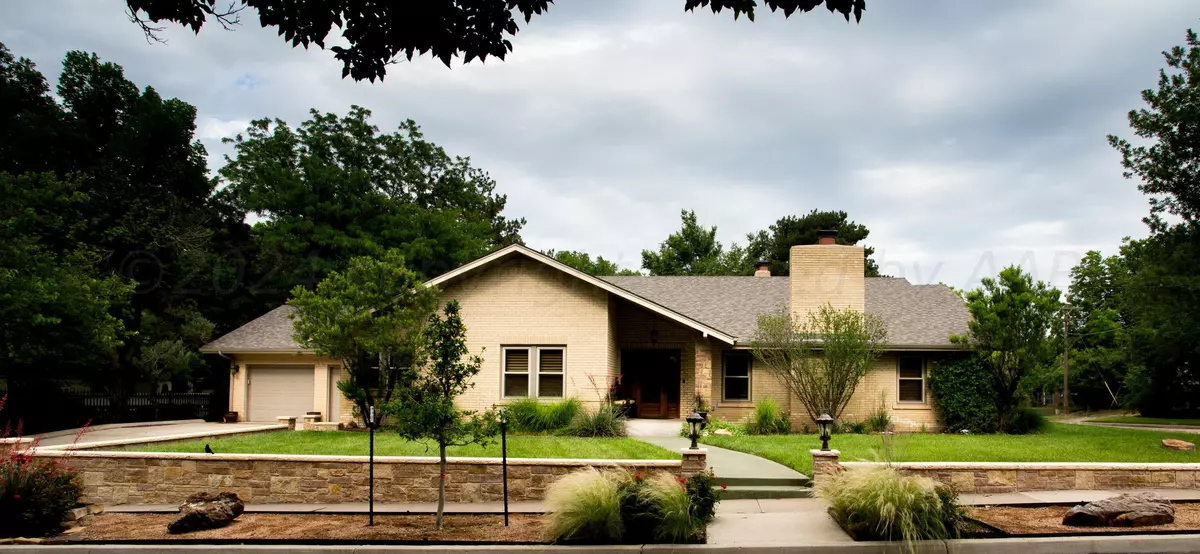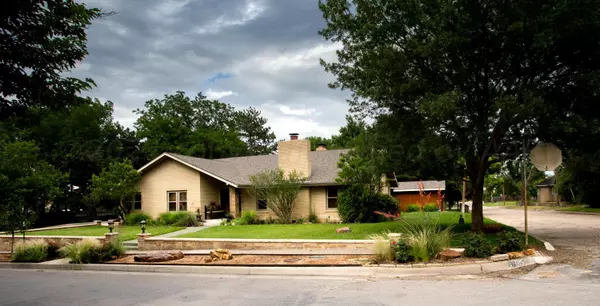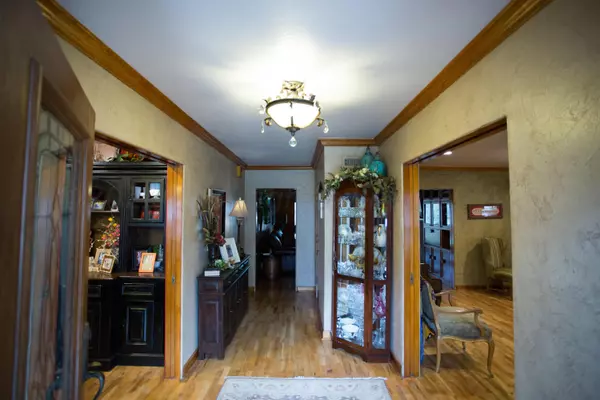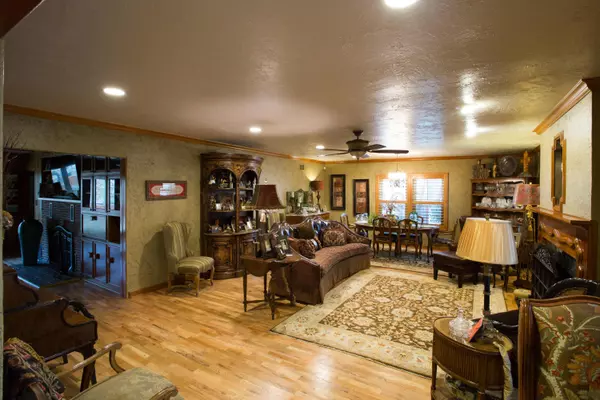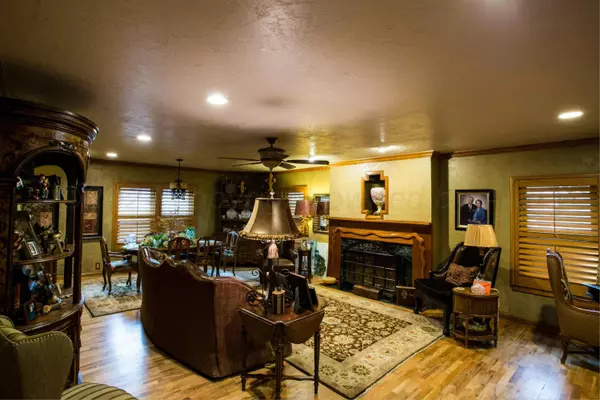
4 Beds
3 Baths
3,125 SqFt
4 Beds
3 Baths
3,125 SqFt
Key Details
Property Type Single Family Home
Listing Status Active
Purchase Type For Sale
Square Footage 3,125 sqft
Price per Sqft $203
MLS Listing ID 24-4843
Style Ranch
Bedrooms 4
Full Baths 2
Three Quarter Bath 1
HOA Y/N No
Originating Board Amarillo Association of REALTORS®
Year Built 1948
Acres 0.32
Lot Dimensions 100 x 140
Property Description
Location
State TX
County Hemphill
Area 7010 - Canadian
Zoning 7000 - All areas in the 7000's
Direction From Hwy 83/60, East on Cedar to 6th St
Rooms
Dining Room Liv Cm, Kit Cm
Interior
Interior Features Living Areas, Dining Room - Kit Cm, Mud Room, Media, Great Room, Utility, Workshop, Safe Room, Office/Study, Dining Room - Liv Cm
Heating Natural Gas, Unit - 2
Cooling Central Air, Unit - 2, Ceiling Fan
Fireplaces Number 3
Fireplaces Type Wood Burning, Living Room, Den
Fireplace Yes
Appliance Washer/Dryer, Disposal, Refrigerator, Microwave, Double Oven, Dishwasher, Cooktop
Laundry Utility Room, Hook-Up Electric
Exterior
Exterior Feature Brick, Outdoor Kitchen
Parking Features Additional Parking, Garage Faces Side, Garage Faces Front, Garage Door Opener, RV Parking
Garage Spaces 3.0
Fence Wood
Roof Type Class 4
Porch Deck
Total Parking Spaces 3
Building
Lot Description Corner Lot
Foundation Pier & Beam
Sewer City
Water City
Architectural Style Ranch
Structure Type Brick Veneer
New Construction No
Others
Acceptable Financing VA Loan, TX Veterans Land Brd, USDA Loan, FHA, Conventional
Listing Terms VA Loan, TX Veterans Land Brd, USDA Loan, FHA, Conventional

Find out why customers are choosing LPT Realty to meet their real estate needs
Learn More About LPT Realty

