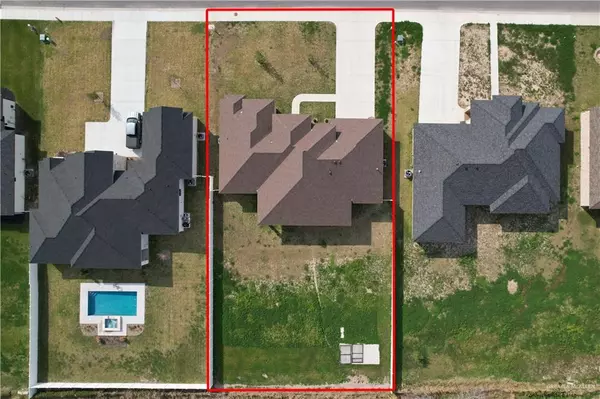4 Beds
3 Baths
2,575 SqFt
4 Beds
3 Baths
2,575 SqFt
Key Details
Property Type Single Family Home
Sub Type Single Family Residence
Listing Status Active
Purchase Type For Sale
Square Footage 2,575 sqft
Subdivision Oak Ranch Estates Phase I
MLS Listing ID 440818
Bedrooms 4
Full Baths 3
HOA Fees $20/ann
HOA Y/N No
Originating Board Greater McAllen
Year Built 2021
Annual Tax Amount $10,300
Tax Year 2023
Lot Size 0.396 Acres
Acres 0.3959
Property Description
Location
State TX
County Cameron
Rooms
Dining Room Living Area(s): 1
Interior
Interior Features Entrance Foyer, Countertops (Granite), Built-in Features, Ceiling Fan(s), Decorative/High Ceilings, Other, Split Bedrooms, Walk-In Closet(s)
Heating Central, Electric
Cooling Central Air, Electric
Flooring Tile
Equipment Audio/Video Wiring, Automated Lighting
Appliance Gas Water Heater, Water Heater (In Garage), Dishwasher, Disposal, Refrigerator, Stove/Range-Gas
Laundry Laundry Room, Washer/Dryer Connection
Exterior
Garage Spaces 2.0
Fence Partial, Smooth Wire, Vinyl
Community Features None
Utilities Available Internet Access, Cable Available
View Y/N No
Roof Type Composition Shingle
Total Parking Spaces 2
Garage Yes
Building
Lot Description Curb & Gutters
Faces In Harlingen From Exp 83, Exit Stuart Place Rd. and travel South to Garrett Rd. Take left at stop sign. Travel approximately 1 mile. Thacker lane will be on left side of the road. Oak Ranch Estates. House will be on the right side. Look for KW realtor sign.
Story 1
Foundation Slab
Sewer City Sewer
Water Public
Structure Type Brick,Stucco
New Construction No
Schools
Elementary Schools Stuart Place
Middle Schools Vela
High Schools Harlingen South H.S.
Others
Tax ID 9841590030030000
Security Features Carbon Monoxide Detector(s),Smoke Detector(s)
Find out why customers are choosing LPT Realty to meet their real estate needs
Learn More About LPT Realty






