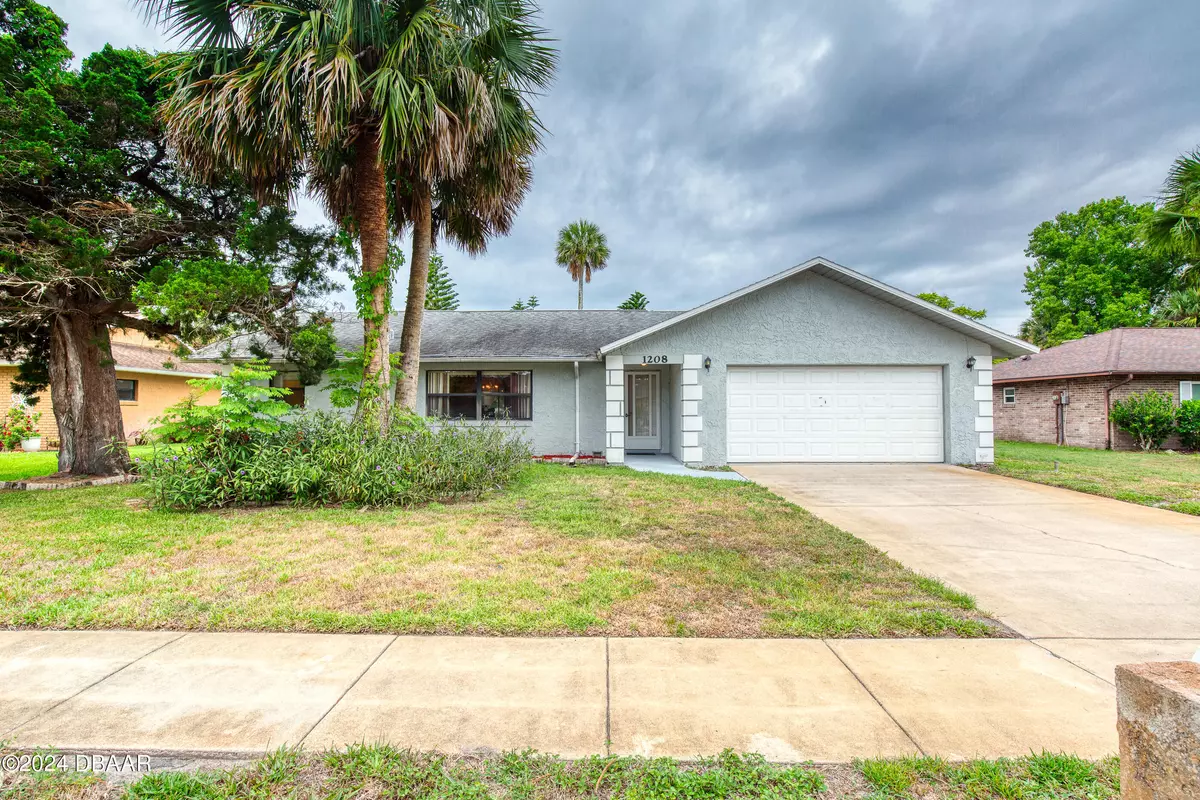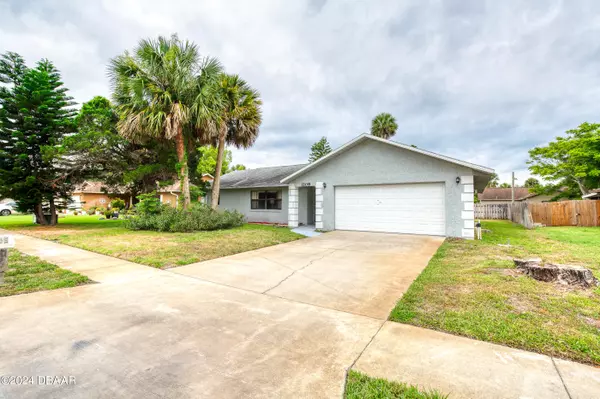
3 Beds
2 Baths
1,620 SqFt
3 Beds
2 Baths
1,620 SqFt
Key Details
Property Type Single Family Home
Sub Type Single Family Residence
Listing Status Active
Purchase Type For Sale
Square Footage 1,620 sqft
Price per Sqft $180
Subdivision Fairway Estates
MLS Listing ID 1200268
Bedrooms 3
Full Baths 2
Originating Board Daytona Beach Area Association of REALTORS®
Year Built 1988
Annual Tax Amount $4,138
Lot Size 8,468 Sqft
Lot Dimensions 0.19
Property Description
As you walk in, you are greeted by a welcoming foyer. To the left is the great room, perfect for entertaining or relaxing. Straight ahead, you'll find the kitchen and living room, both of which are open and inviting. The living room and dining room each have glass sliding doors that lead out to the patio, allowing for easy indoor-outdoor living. The home features a split floor plan, providing additional privacy for the master suite. The master bedroom includes an en-suite bathroom for added convenience and privacy. Each bedroom has large closets for ample storage.
Located just a short drive from the beach, this home offers the perfect blend of comfort and coastal living. You'll also enjoy close proximity to the International Speedway, with a wide array of shops, restaurants, and entertainment options all in one place.
Don't miss this opportunity to make 1208 Mardrake Road your new home. Contact us today to schedule a viewing!
Location
State FL
County Volusia
Community Fairway Estates
Direction BEVILLE RD. OF US1 OR NOVA TO N. ON MARGINA AVE. LEFT ON ROYAL PALM RIGHT ON MARDRAKE
Interior
Interior Features Breakfast Bar, Ceiling Fan(s), Pantry, Split Bedrooms, Vaulted Ceiling(s), Walk-In Closet(s)
Heating Central, Electric
Cooling Central Air
Exterior
Parking Features Garage
Garage Spaces 2.0
Utilities Available Electricity Connected, Water Connected
Roof Type Shingle
Porch Rear Porch, Screened
Total Parking Spaces 2
Garage Yes
Building
Lot Description Sprinklers In Front, Sprinklers In Rear
Foundation Slab
Water Public
Structure Type Block,Concrete,Stucco
New Construction No
Others
Senior Community No
Tax ID 5340-21-00-0140
Acceptable Financing Cash, Conventional
Listing Terms Cash, Conventional

Find out why customers are choosing LPT Realty to meet their real estate needs
Learn More About LPT Realty






