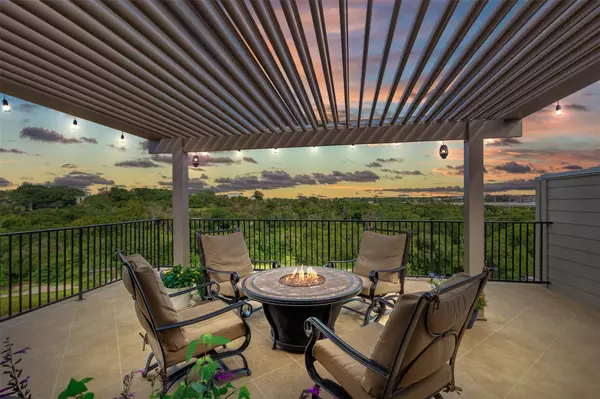
3 Beds
4 Baths
3,111 SqFt
3 Beds
4 Baths
3,111 SqFt
OPEN HOUSE
Sat Dec 14, 12:00pm - 2:00pm
Key Details
Property Type Townhouse
Sub Type Townhouse
Listing Status Active
Purchase Type For Sale
Square Footage 3,111 sqft
Price per Sqft $216
Subdivision Brownstone At The Summit
MLS Listing ID 9329719
Style 2nd Floor Entry,Low Rise (1-3 Stories),Elevator,End Unit,Multi-level Floor Plan
Bedrooms 3
Full Baths 3
Half Baths 1
HOA Fees $125/mo
HOA Y/N Yes
Originating Board actris
Year Built 2020
Tax Year 2024
Lot Size 1,489 Sqft
Acres 0.0342
Property Description
Ascend to the third floor in the stately, private elevator or simply take the stairs! This floor boasts the primary suite with a sitting area overlooking the park, a spa-like bathroom, and a custom-built closet. This level also includes a third bedroom with a full bath and the conveniently located laundry area. The fourth floor offers an office or sitting area, a flex room, and an expansive terrace with unobstructed views of Rivery Park and San Gabriel River trails. The terrace features a shaded seating area under an electric louvered pergola.
The street level features a rear entry 2-car garage and a bedroom with a full bathroom and walk-in closet. Bonus amenities include a water softener, two water heaters, and a split HVAC system. The location is ideal, with a short walk to restaurants, shopping, and outdoor activities. The community also offers regular neighborhood gatherings organized by the social committee. Don't miss the chance to experience the perfect blend of nature, modern conveniences, and a vibrant community.
Location
State TX
County Williamson
Interior
Interior Features Two Primary Suties, Breakfast Bar, Ceiling Fan(s), High Ceilings, Tray Ceiling(s), Granite Counters, Electric Dryer Hookup, Elevator, High Speed Internet, In-Law Floorplan, Interior Steps, Kitchen Island, Multiple Dining Areas, Multiple Living Areas, Open Floorplan, Pantry, Recessed Lighting, Soaking Tub, Storage, Two Primary Closets, Walk-In Closet(s), Washer Hookup
Heating Central
Cooling Central Air
Flooring Carpet, Tile, Vinyl
Fireplace No
Appliance Built-In Gas Oven, Built-In Gas Range, Cooktop, Dishwasher, Disposal, Microwave, Self Cleaning Oven, Stainless Steel Appliance(s), Water Softener
Exterior
Exterior Feature Exterior Steps, Gutters Full, Lighting, See Remarks
Garage Spaces 2.0
Fence None
Pool None
Community Features Common Grounds, Dog Park, Lock and Leave, Pet Amenities, Restaurant, Sidewalks, Street Lights, Underground Utilities, Trail(s), See Remarks
Utilities Available Cable Available, Electricity Connected, High Speed Internet, Natural Gas Connected, Sewer Connected, Water Connected
Waterfront Description None
View Downtown, Panoramic, Park/Greenbelt, Pond, Trees/Woods
Roof Type Metal
Porch Terrace
Total Parking Spaces 2
Private Pool No
Building
Lot Description Back to Park/Greenbelt, Curbs, Landscaped, Public Maintained Road, Trees-Small (Under 20 Ft), Views, See Remarks
Faces Northwest
Foundation Slab
Sewer Public Sewer
Water Public
Level or Stories Three Or More
Structure Type Stone
New Construction No
Schools
Elementary Schools Wolf Ranch Elementary
Middle Schools James Tippit
High Schools East View
School District Georgetown Isd
Others
HOA Fee Include Common Area Maintenance
Special Listing Condition Standard

Find out why customers are choosing LPT Realty to meet their real estate needs
Learn More About LPT Realty






