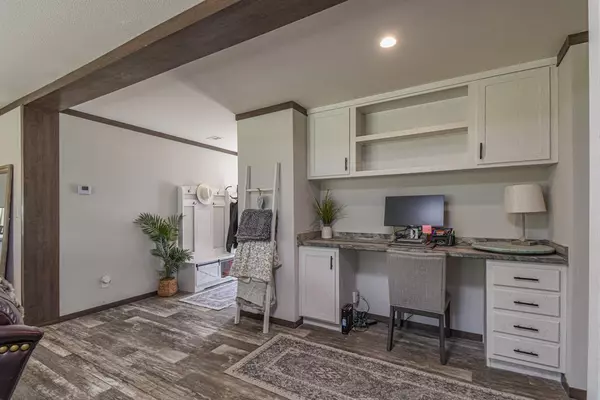
3 Beds
2 Baths
2,063 SqFt
3 Beds
2 Baths
2,063 SqFt
Key Details
Property Type Single Family Home
Listing Status Active
Purchase Type For Sale
Square Footage 2,063 sqft
Price per Sqft $193
Subdivision Chatfield
MLS Listing ID 35132172
Style Ranch
Bedrooms 3
Full Baths 2
Year Built 2023
Annual Tax Amount $2,638
Tax Year 2023
Property Description
Location
State TX
County Brazoria
Area Alvin South
Rooms
Bedroom Description All Bedrooms Down,En-Suite Bath,Split Plan,Walk-In Closet
Other Rooms 1 Living Area, Family Room, Kitchen/Dining Combo, Living/Dining Combo, Utility Room in House
Master Bathroom Primary Bath: Separate Shower, Primary Bath: Soaking Tub
Kitchen Breakfast Bar, Kitchen open to Family Room
Interior
Heating Central Electric
Cooling Central Electric
Fireplaces Number 1
Fireplaces Type Electric Fireplace
Exterior
Roof Type Aluminum
Private Pool No
Building
Lot Description Cleared
Dwelling Type Manufactured
Story 1
Foundation Pier & Beam
Lot Size Range 2 Up to 5 Acres
Builder Name CHAMPION HOMES
Sewer Other Water/Sewer, Septic Tank
Water Other Water/Sewer
Structure Type Other
New Construction No
Schools
Elementary Schools Nelson Elementary School (Alvin)
Middle Schools Fairview Junior High School
High Schools Alvin High School
School District 3 - Alvin
Others
Senior Community No
Restrictions Unknown
Tax ID 9610-2590-001
Acceptable Financing Cash Sale, Conventional, FHA, VA
Tax Rate 1.8849
Disclosures Sellers Disclosure
Listing Terms Cash Sale, Conventional, FHA, VA
Financing Cash Sale,Conventional,FHA,VA
Special Listing Condition Sellers Disclosure


Find out why customers are choosing LPT Realty to meet their real estate needs
Learn More About LPT Realty






