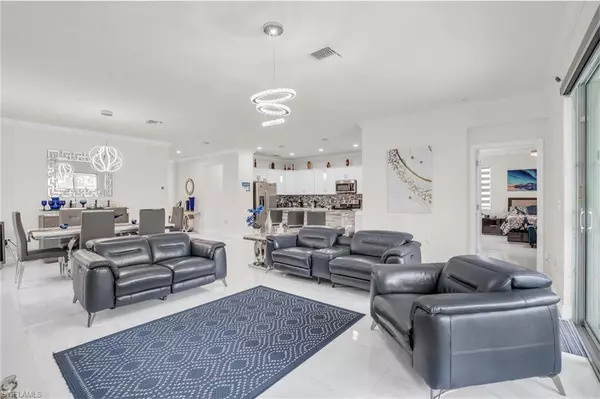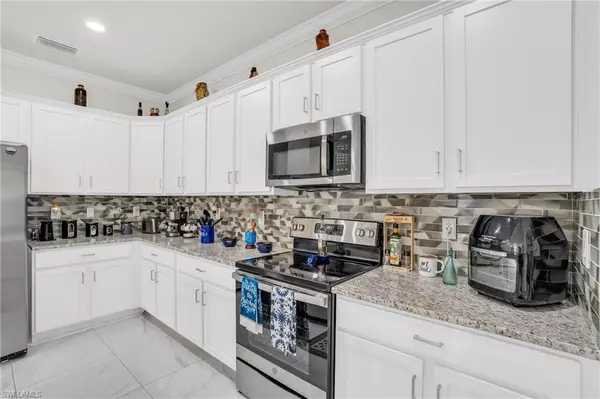
4 Beds
3 Baths
2,032 SqFt
4 Beds
3 Baths
2,032 SqFt
Key Details
Property Type Single Family Home
Sub Type Ranch,Single Family Residence
Listing Status Active
Purchase Type For Sale
Square Footage 2,032 sqft
Price per Sqft $302
Subdivision Castalina
MLS Listing ID 224058113
Bedrooms 4
Full Baths 3
HOA Fees $846/qua
HOA Y/N Yes
Originating Board Naples
Year Built 2021
Annual Tax Amount $7,431
Tax Year 2023
Lot Size 6,817 Sqft
Acres 0.1565
Property Description
Step inside to find elegant 24x24 modern porcelain tiles that flow seamlessly throughout the home, complemented by exquisite crown moldings that add a touch of sophistication to every room. The open-concept living area is bathed in natural light, accentuated by stylish modern light fixtures that create a warm and inviting atmosphere.
Safety and convenience are paramount in this smart home, equipped with a state-of-the-art Ring alarm system. Control your home's security, lighting, and more with ease, all from the palm of your hand.
The outdoor space is a true oasis, featuring a heated saltwater pool with a spa – perfect for relaxing or entertaining guests year-round. Imagine spending your evenings unwinding in the spa, surrounded by lush landscaping and the soothing sounds of the water.
Located in a prime Fort Myers area, this home is just minutes away from a variety of wonderful shops and attractions. Enjoy a day of shopping and dining at the beautiful Edison Mall, or catch a movie at the various Cinemas nearby. For outdoor enthusiasts, the beautiful Lakes Regional Park offers biking trails, paddle boats, and picnic areas. The pristine beaches of Fort Myers and Sanibel Island are also just a short drive away, providing endless opportunities for sun, sand, and surf.
This home is designed for the discerning buyer who appreciates quality and attention to detail. Don't miss the opportunity to make this luxurious Fort Myers residence your own! Seller willing to offer 5,000 toward buyer closing costs or interest rate buy down
Location
State FL
County Lee
Area Castalina
Zoning PUD
Rooms
Bedroom Description Master BR Ground,Master BR Sitting Area,Split Bedrooms,Two Master Suites
Dining Room Breakfast Bar, Dining - Living
Kitchen Walk-In Pantry
Interior
Interior Features Laundry Tub, Walk-In Closet(s)
Heating Central Electric
Flooring Tile
Equipment Cooktop - Electric, Dishwasher, Disposal, Dryer, Home Automation, Microwave, Range, Refrigerator/Freezer, Refrigerator/Icemaker, Security System, Self Cleaning Oven, Washer
Furnishings Unfurnished
Fireplace No
Appliance Electric Cooktop, Dishwasher, Disposal, Dryer, Microwave, Range, Refrigerator/Freezer, Refrigerator/Icemaker, Self Cleaning Oven, Washer
Heat Source Central Electric
Exterior
Exterior Feature Screened Lanai/Porch
Parking Features Driveway Paved, Attached
Garage Spaces 2.0
Fence Fenced
Pool Community, Pool/Spa Combo, Below Ground, Custom Upgrades, Equipment Stays, Electric Heat, Salt Water, Screen Enclosure
Community Features Clubhouse, Park, Pool, Fitness Center, Sidewalks, Street Lights, Gated
Amenities Available Barbecue, Clubhouse, Park, Pool, Fitness Center, Play Area, Sidewalk, Streetlight
Waterfront Description None
View Y/N No
View Privacy Wall
Roof Type Slate
Porch Patio
Total Parking Spaces 2
Garage Yes
Private Pool Yes
Building
Lot Description Corner Lot
Story 1
Water Assessment Paid, Central
Architectural Style Ranch, Single Family
Level or Stories 1
Structure Type Concrete Block,Stucco
New Construction No
Schools
Elementary Schools Colonial Elementary
High Schools Island Park
Others
Pets Allowed Yes
Senior Community No
Tax ID 32-44-25-P4-19000.0530
Ownership Single Family
Security Features Security System,Gated Community


Find out why customers are choosing LPT Realty to meet their real estate needs
Learn More About LPT Realty






