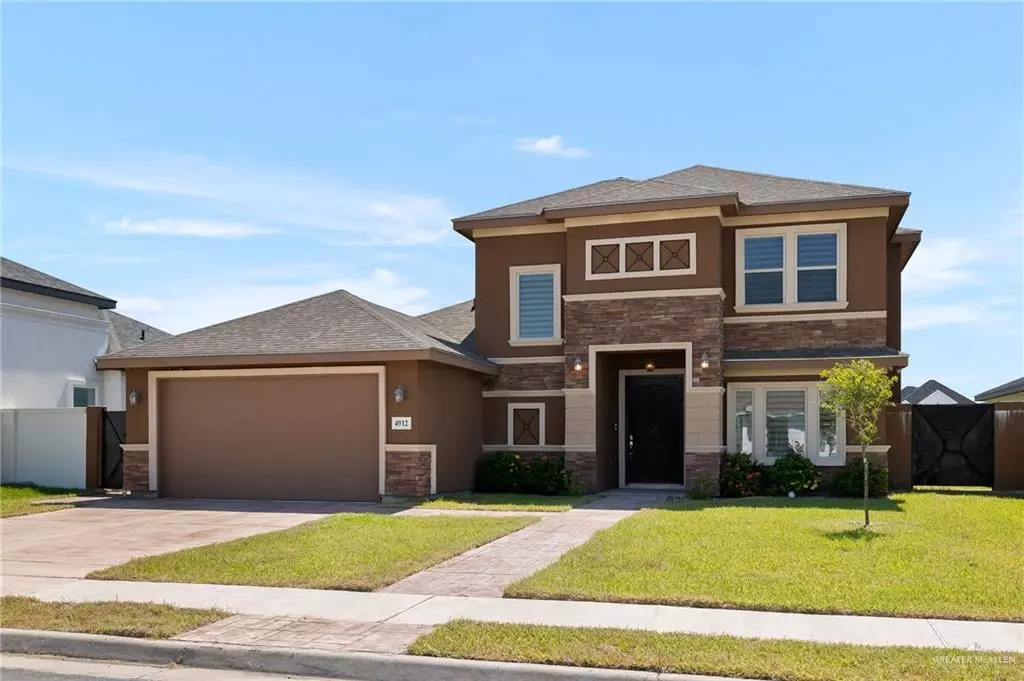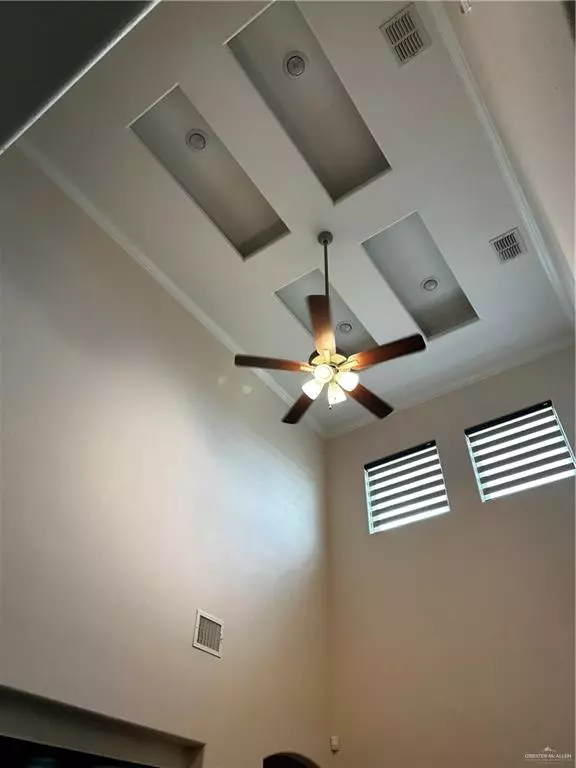
4 Beds
2.5 Baths
2,257 SqFt
4 Beds
2.5 Baths
2,257 SqFt
Key Details
Property Type Single Family Home
Sub Type Single Family Residence
Listing Status Active
Purchase Type For Sale
Square Footage 2,257 sqft
Subdivision Highland Oaks
MLS Listing ID 444233
Bedrooms 4
Full Baths 2
Half Baths 1
HOA Fees $500/ann
HOA Y/N Yes
Originating Board Greater McAllen
Year Built 2021
Annual Tax Amount $8,207
Tax Year 2024
Lot Size 7,840 Sqft
Acres 0.18
Property Description
Location
State TX
County Hidalgo
Community Curbs, Gated, Sidewalks
Rooms
Dining Room Living Area(s): 1
Interior
Interior Features Entrance Foyer, Countertops (Quartz), Bonus Room, Built-in Features, Ceiling Fan(s), Crown/Cove Molding, Decorative/High Ceilings, Split Bedrooms, Walk-In Closet(s)
Heating Central, Electric
Cooling Central Air, Electric
Flooring Hardwood, Laminate, Tile
Appliance Gas Water Heater, Water Heater (In Garage), Gas Cooktop, Dishwasher, Disposal, Oven-Microwave, Built-In Refrigerator
Laundry Laundry Room, Washer/Dryer Connection
Exterior
Exterior Feature Other, Sprinkler System
Garage Spaces 2.0
Carport Spaces 2
Fence Privacy, Wood
Community Features Curbs, Gated, Sidewalks
Utilities Available Cable Available
View Y/N No
Roof Type Composition Shingle
Total Parking Spaces 4
Garage Yes
Building
Lot Description Controlled Access, Curb & Gutters, Sidewalks, Sprinkler System
Faces At the intersection of N. 23rd Street and Buddy Owens go West, then turn North on 27th Street. Property is on right hand side of the street
Story 2
Foundation Slab
Sewer City Sewer
Water Public
Structure Type Brick,Stone,Stucco
New Construction No
Schools
Elementary Schools Casteneda
Middle Schools De Leon
High Schools Rowe H.S.
Others
Tax ID H308000000010200
Security Features Security System,Smoke Detector(s)

Find out why customers are choosing LPT Realty to meet their real estate needs
Learn More About LPT Realty






