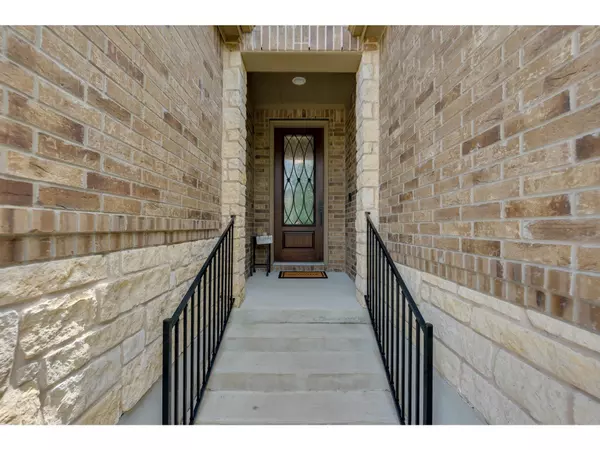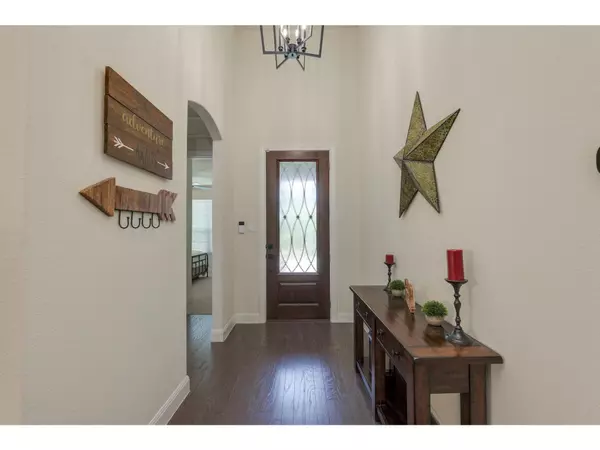
3 Beds
3 Baths
2,865 SqFt
3 Beds
3 Baths
2,865 SqFt
Key Details
Property Type Single Family Home
Sub Type Single Family Residence
Listing Status Active
Purchase Type For Sale
Square Footage 2,865 sqft
Price per Sqft $202
Subdivision Mason Ranch Ph 2 Sec 1
MLS Listing ID 9424681
Bedrooms 3
Full Baths 3
HOA Fees $180/qua
HOA Y/N Yes
Originating Board actris
Year Built 2018
Annual Tax Amount $11,611
Tax Year 2024
Lot Size 7,797 Sqft
Acres 0.179
Property Description
Location
State TX
County Williamson
Rooms
Main Level Bedrooms 2
Interior
Interior Features Bar, Breakfast Bar, Ceiling Fan(s), Quartz Counters, Electric Dryer Hookup, Eat-in Kitchen, Kitchen Island, Multiple Dining Areas, Multiple Living Areas, Open Floorplan, Pantry, Primary Bedroom on Main, Walk-In Closet(s), Washer Hookup
Heating Central
Cooling Central Air
Flooring Carpet, Laminate, Tile, Wood
Fireplaces Number 1
Fireplaces Type Family Room, Gas
Fireplace No
Appliance Built-In Oven(s), Dishwasher, Disposal, Exhaust Fan, Gas Cooktop, Gas Range, Microwave, Range
Exterior
Exterior Feature Private Yard
Garage Spaces 3.0
Fence Privacy, Wood
Pool None
Community Features Clubhouse, Curbs, Pool, Sport Court(s)/Facility, Trail(s)
Utilities Available Electricity Available, Natural Gas Available, Sewer Available, Water Available
Waterfront Description None
View None
Roof Type Composition,Shingle
Porch None
Total Parking Spaces 6
Private Pool No
Building
Lot Description Back Yard, Curbs, Landscaped, Private, Sprinkler - In Rear, Sprinkler - In Front, Trees-Medium (20 Ft - 40 Ft)
Faces North
Foundation Slab
Sewer Public Sewer
Water Public
Level or Stories Two
Structure Type Brick,Stone
New Construction No
Schools
Elementary Schools Whitestone
Middle Schools Leander Middle
High Schools Leander High
School District Leander Isd
Others
HOA Fee Include Common Area Maintenance
Special Listing Condition Standard

Find out why customers are choosing LPT Realty to meet their real estate needs
Learn More About LPT Realty






