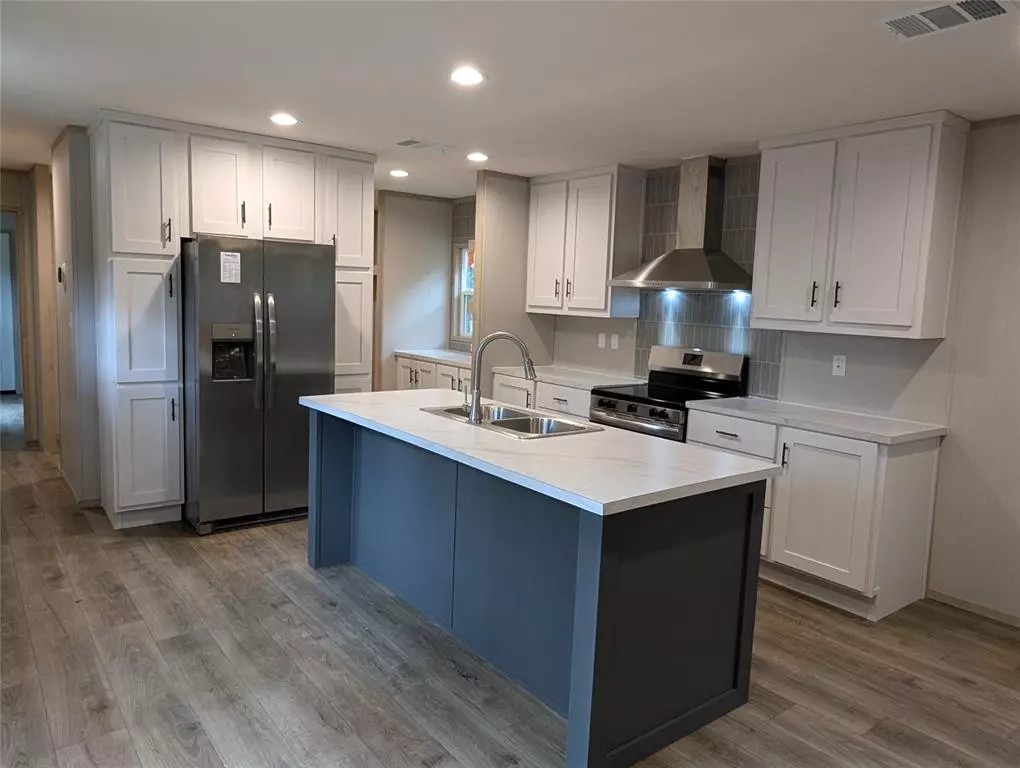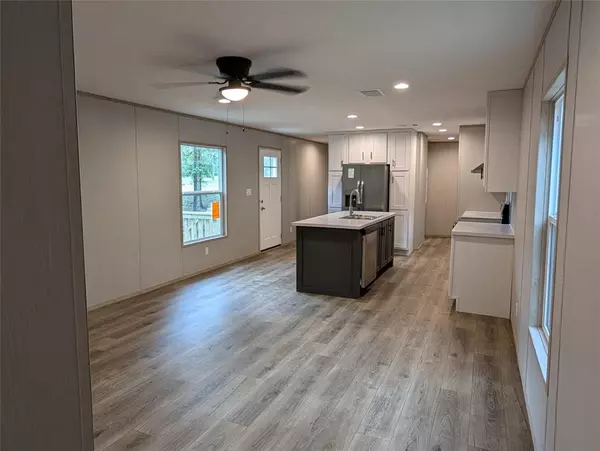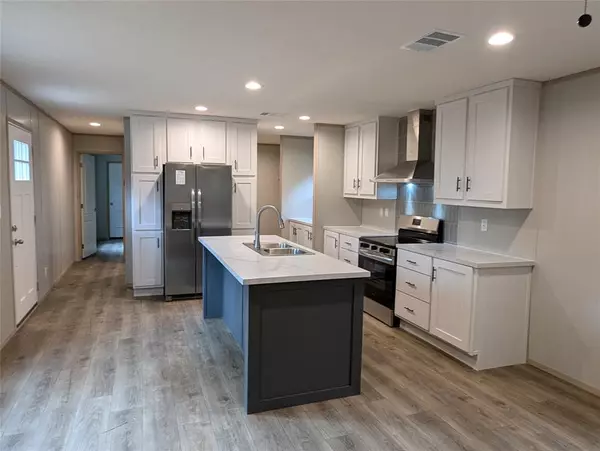3 Beds
2 Baths
1,140 SqFt
3 Beds
2 Baths
1,140 SqFt
Key Details
Property Type Single Family Home
Listing Status Active
Purchase Type For Sale
Square Footage 1,140 sqft
Price per Sqft $184
Subdivision Forgotten Forest Ranchettes Sec 2
MLS Listing ID 79812356
Style Contemporary/Modern
Bedrooms 3
Full Baths 2
Year Built 2024
Annual Tax Amount $499
Tax Year 2023
Lot Size 0.988 Acres
Acres 0.9881
Property Description
Almost 1 ace near Sam Houston National Forest.
Beautiful 3 BR, 2B Modern home; Spacious Kitchen with Island open to the Large Living Area. Coffee Bar
Private Master Suite - Walk in Closet, Double Vanity. 1 Year Manufacturers Warranty, Appliance Warranties, Installation Warranty.
Forgotten Forest Ranchettes is Off Hwy 190 near FM 405 and around 11 miles from Huntsville city limits. No HOA, AFFORDABLE LIVING!
All dimensions are approximate; buyer to verify.
Location
State TX
County Walker
Area Huntsville Area
Rooms
Bedroom Description All Bedrooms Down,Primary Bed - 1st Floor,Walk-In Closet
Other Rooms 1 Living Area, Kitchen/Dining Combo, Living Area - 1st Floor, Utility Room in House
Master Bathroom Primary Bath: Double Sinks
Kitchen Breakfast Bar, Island w/o Cooktop, Kitchen open to Family Room, Pantry
Interior
Heating Central Electric
Cooling Central Electric
Flooring Vinyl Plank
Exterior
Exterior Feature Back Yard, Partially Fenced, Patio/Deck, Side Yard
Parking Features None
Roof Type Composition
Private Pool No
Building
Lot Description Cleared, Subdivision Lot, Wooded
Dwelling Type Manufactured
Faces East
Story 1
Foundation Block & Beam
Lot Size Range 1/2 Up to 1 Acre
Builder Name Clayton Homes
Sewer Septic Tank
Water Public Water
Structure Type Cement Board
New Construction Yes
Schools
Elementary Schools Estella Stewart Elementary School
Middle Schools Mance Park Middle School
High Schools Huntsville High School
School District 64 - Huntsville
Others
Senior Community No
Restrictions Build Line Restricted,Horses Allowed,Mobile Home Allowed,No Restrictions
Tax ID 27616
Ownership Full Ownership
Energy Description Ceiling Fans,Digital Program Thermostat,Energy Star Appliances,Insulation - Other
Acceptable Financing Cash Sale, Conventional, FHA, USDA Loan, VA
Tax Rate 1.3675
Disclosures Home Protection Plan, Owner/Agent, Sellers Disclosure
Listing Terms Cash Sale, Conventional, FHA, USDA Loan, VA
Financing Cash Sale,Conventional,FHA,USDA Loan,VA
Special Listing Condition Home Protection Plan, Owner/Agent, Sellers Disclosure

Find out why customers are choosing LPT Realty to meet their real estate needs
Learn More About LPT Realty






