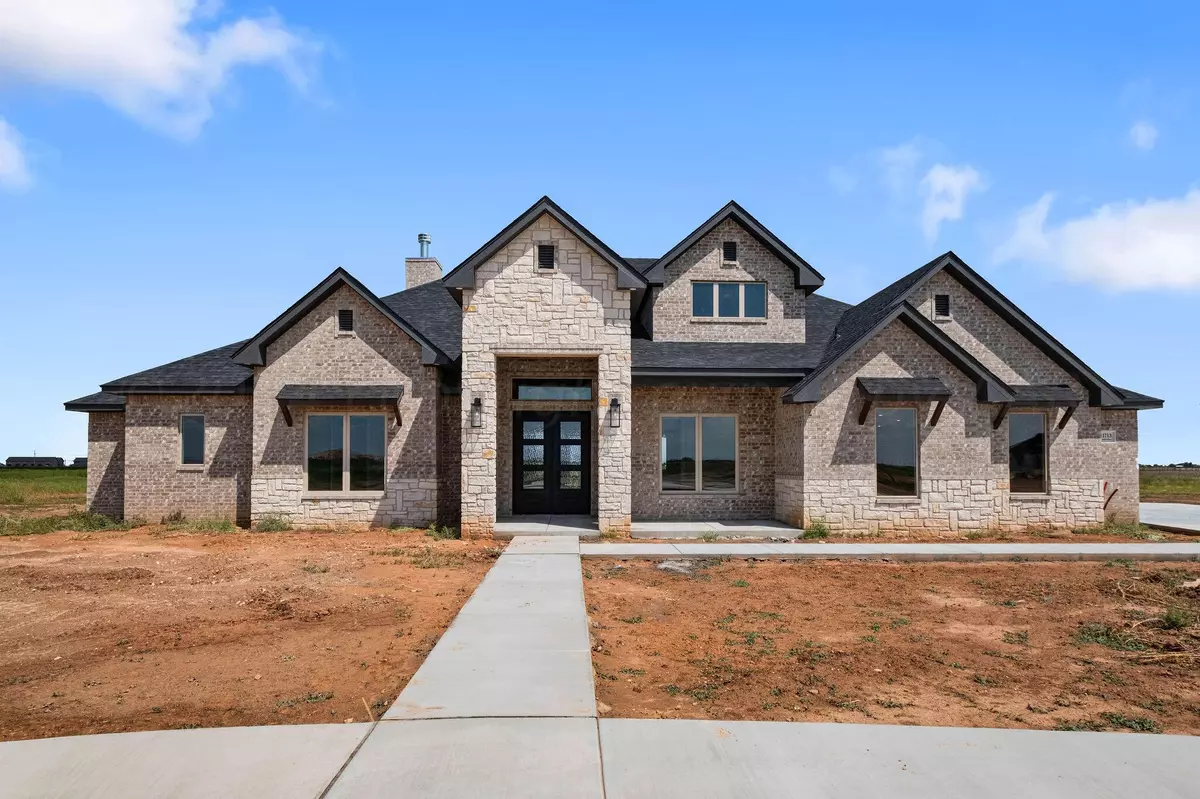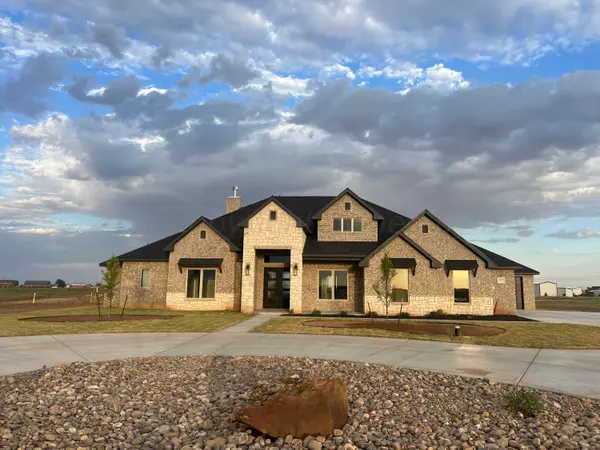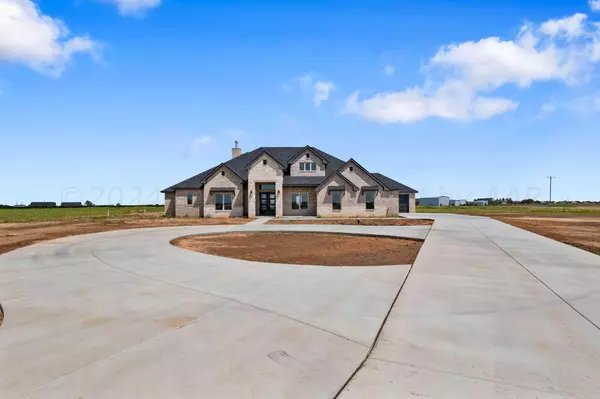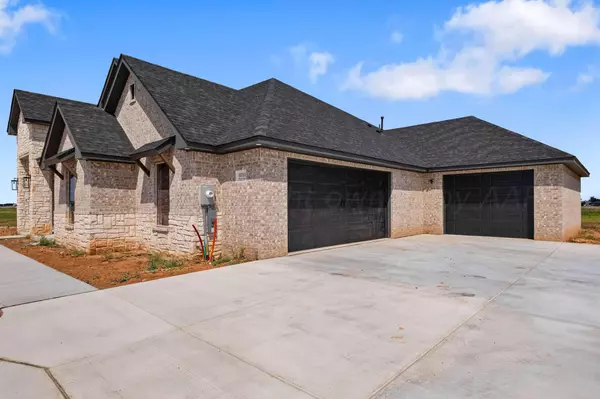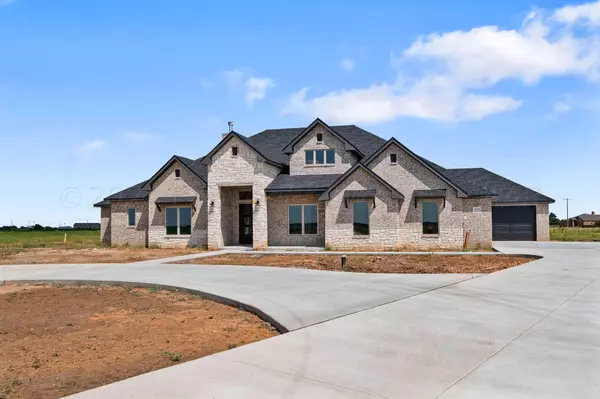4 Beds
3 Baths
3,121 SqFt
4 Beds
3 Baths
3,121 SqFt
Key Details
Property Type Single Family Home
Listing Status Active
Purchase Type For Sale
Square Footage 3,121 sqft
Price per Sqft $211
MLS Listing ID 24-6383
Bedrooms 4
Full Baths 3
Half Baths 1
HOA Y/N No
Originating Board Amarillo Association of REALTORS®
Year Built 2024
Lot Size 1 Sqft
Acres 1.13
Property Description
Location
State TX
County Randall
Area 2999 - All Others Not Identified
Zoning 2000 - SW of Amarillo City Limits
Direction Head South On Soncy from the Loop. Wedgewood Development has 2 entrances. Take the 2nd one (South entrance) on Shadow Bend Avenue into Phase 2. Turtle Bay is the 3rd Cul-de-Sac Street on you left (South). It is the East Home in the Cul-De-Sac. You will see Model Homes sign that will direct you from Soncy as well.
Rooms
Dining Room Liv Cm
Interior
Interior Features Living Areas, Bonus, Mud Room, Media, Isolated Master, Utility, Pantry, Office/Study, Dining Room - Liv Cm
Heating Central
Cooling Central Air, Ceiling Fan
Fireplaces Number 1
Fireplaces Type Dual FP, Living Room
Fireplace Yes
Appliance Microwave, Double Oven, Dishwasher, Cooktop
Laundry Utility Room, Hook-Up Electric
Exterior
Exterior Feature Brick
Parking Features Additional Parking, Garage Faces Side, Garage Faces Front, Garage Door Opener
Garage Spaces 3.0
Fence None
Pool None
Roof Type Class 3
Total Parking Spaces 3
Building
Lot Description Cul-De-Sac
Faces West
Foundation Slab
Builder Name Gracewood Homes, LLC
Sewer Septic Tank
Water Well
Structure Type Wood Siding,Frame/Wood,Stone
New Construction Yes
Schools
High Schools West Plains High School
Others
Tax ID 309814
Acceptable Financing VA Loan, Conventional
Listing Terms VA Loan, Conventional
Find out why customers are choosing LPT Realty to meet their real estate needs
Learn More About LPT Realty

