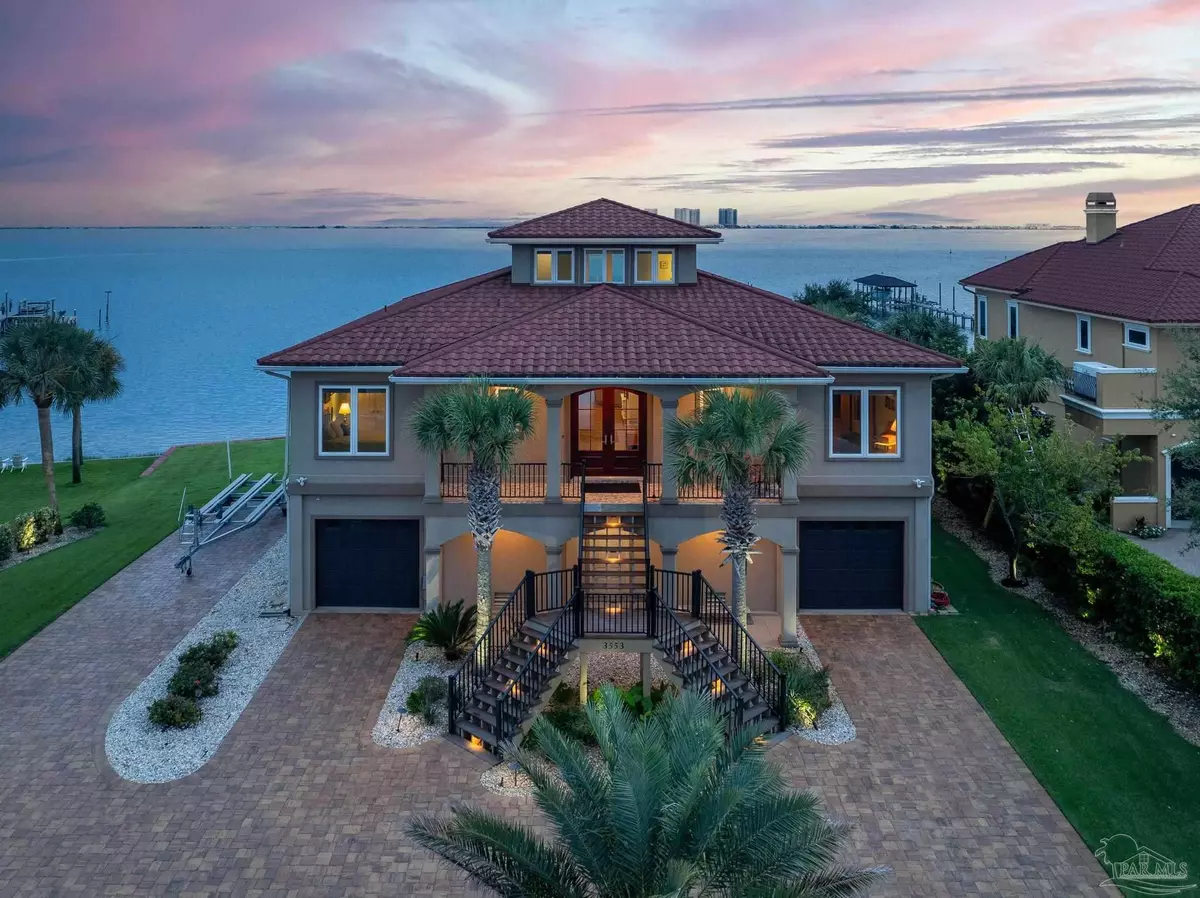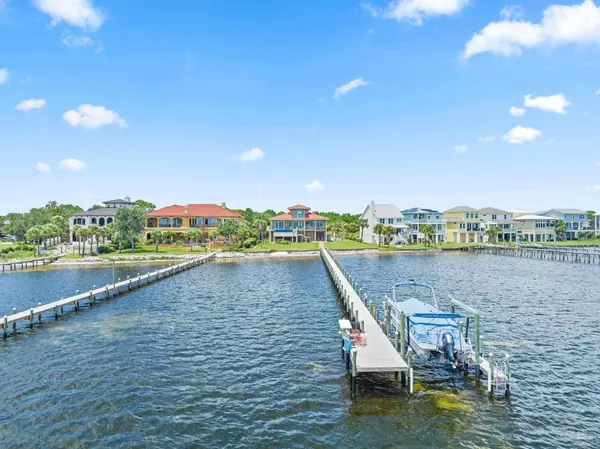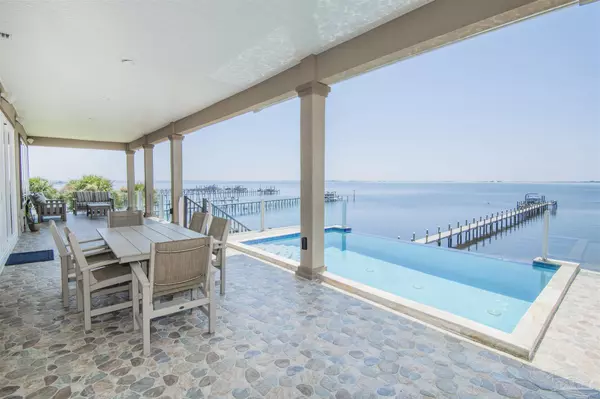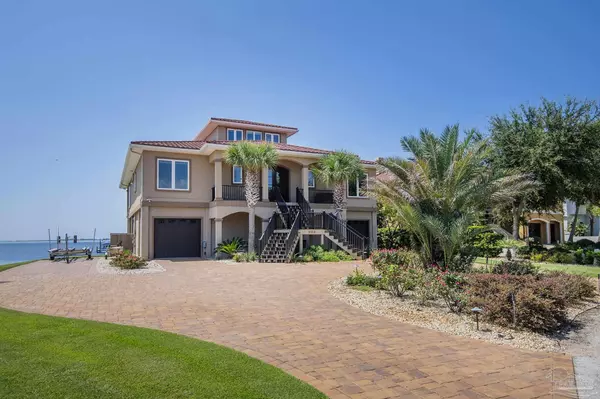4 Beds
4 Baths
3,348 SqFt
4 Beds
4 Baths
3,348 SqFt
Key Details
Property Type Single Family Home
Sub Type Single Family Residence
Listing Status Active
Purchase Type For Sale
Square Footage 3,348 sqft
Price per Sqft $896
Subdivision Santa Rosa Shores
MLS Listing ID 649757
Style Contemporary
Bedrooms 4
Full Baths 4
HOA Fees $50/ann
HOA Y/N Yes
Originating Board Pensacola MLS
Year Built 2016
Property Description
Location
State FL
County Santa Rosa
Zoning County,Res Single
Rooms
Dining Room Kitchen/Dining Combo, Living/Dining Combo
Kitchen Not Updated, Pantry
Interior
Interior Features Baseboards, Ceiling Fan(s), Crown Molding, Elevator, High Ceilings, High Speed Internet, Recessed Lighting, Walk-In Closet(s)
Heating Geothermal
Cooling Geothermal, Ceiling Fan(s)
Flooring Tile, Simulated Wood
Appliance Water Heater, Electric Water Heater, Built In Microwave, Dishwasher, Disposal, Microwave, Refrigerator, Self Cleaning Oven, Oven
Exterior
Exterior Feature Balcony, Irrigation Well, Lawn Pump, Sprinkler, Dock, Boat Slip, Boat Slip Utilities
Parking Features 4 or More Car Garage, Boat, Circular Driveway, Front Entrance, Oversized, RV Access/Parking, Garage Door Opener
Pool Gunite, In Ground, Heated
Utilities Available Cable Available
Waterfront Description Intracoastal Waterway,Sound,Waterfront,Beach Access,Block/Seawall,Boat Lift,Natural,Pier
View Y/N Yes
View Pond, Sound, Water
Roof Type Metal
Total Parking Spaces 4
Garage Yes
Building
Lot Description Cul-De-Sac, Interior Lot
Faces HWY 98 to Country Club Rd. Right on Bayview Ln, left on Hillside Ave, right on Laguna Ln, left on Laguna Ct. Home will be the last one on the right before entering the gate to Sea Shadow.
Story 3
Water Public
Structure Type ICFs (Insulated Concrete Forms)
New Construction No
Others
HOA Fee Include None
Tax ID 322S28490000B000190
Security Features Security System,Smoke Detector(s)
Find out why customers are choosing LPT Realty to meet their real estate needs
Learn More About LPT Realty






