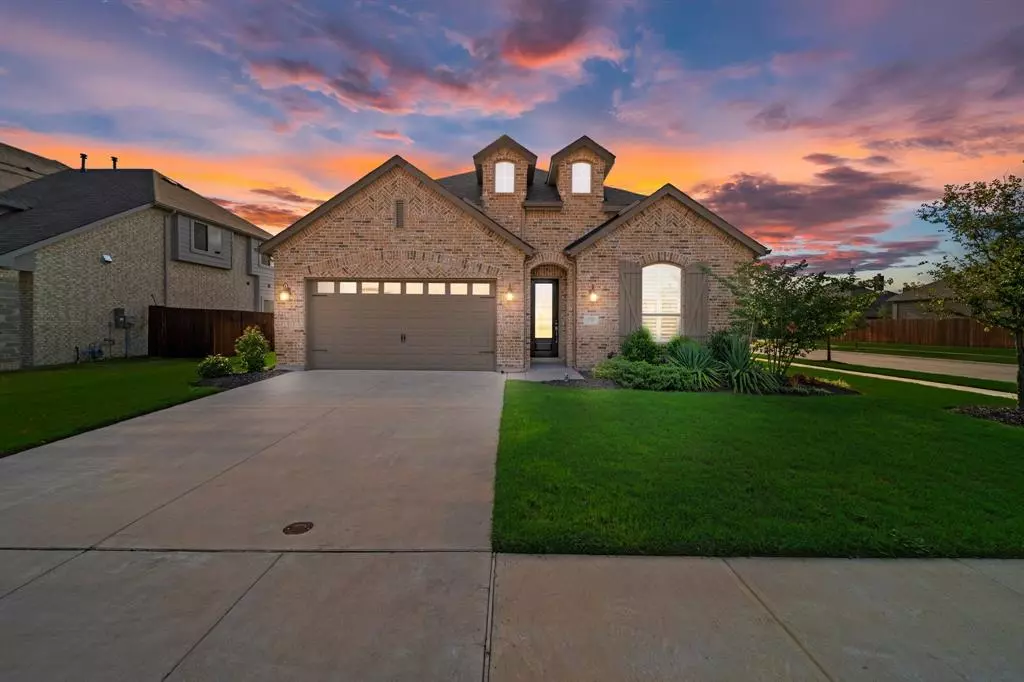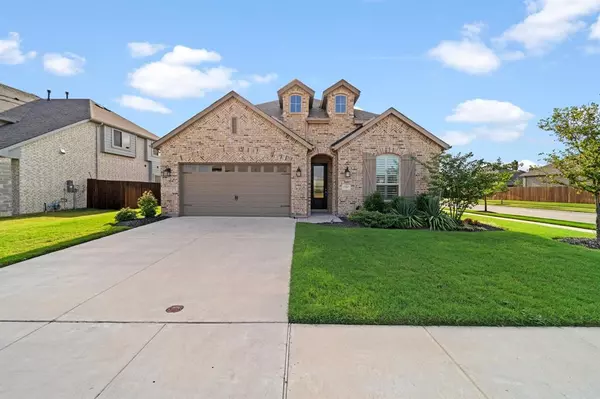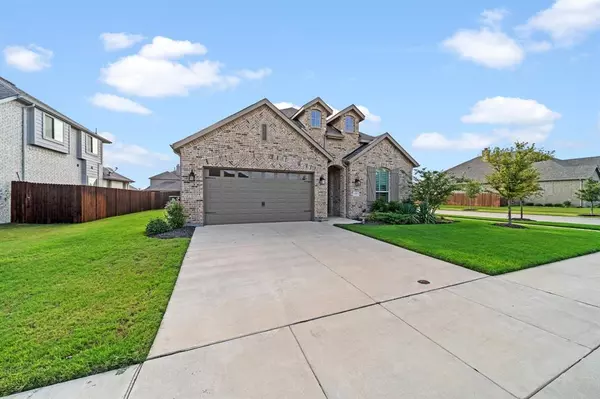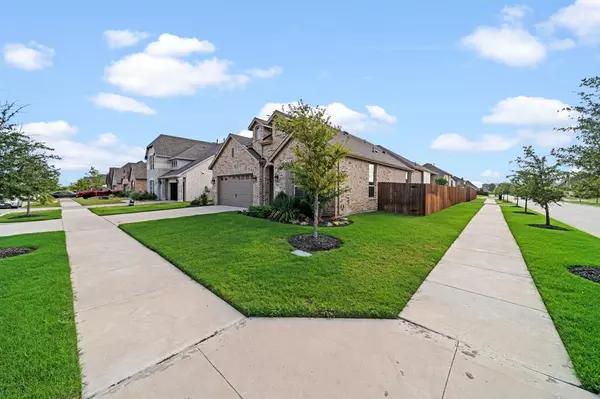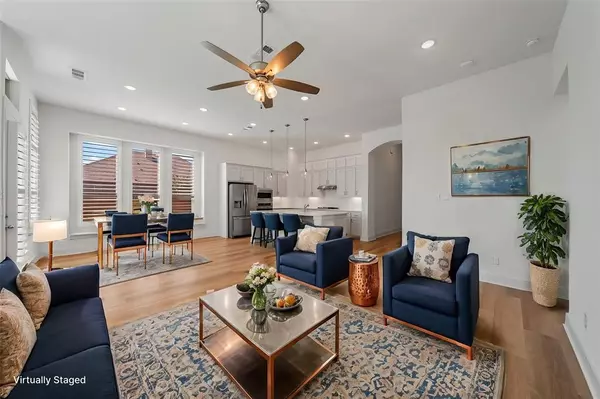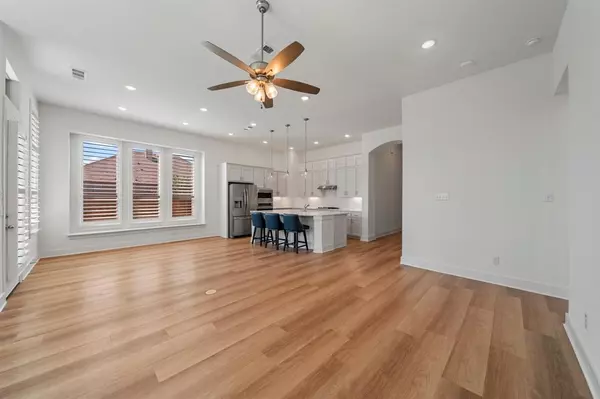4 Beds
3 Baths
2,346 SqFt
4 Beds
3 Baths
2,346 SqFt
Key Details
Property Type Single Family Home
Sub Type Single Family Residence
Listing Status Active
Purchase Type For Sale
Square Footage 2,346 sqft
Price per Sqft $189
Subdivision Enclave Ph One
MLS Listing ID 20688260
Style Traditional
Bedrooms 4
Full Baths 3
HOA Fees $500/ann
HOA Y/N Mandatory
Year Built 2021
Annual Tax Amount $10,312
Lot Size 8,319 Sqft
Acres 0.191
Property Description
As you enter, a private study situated at the front offers the ultimate retreat for work, creativity, or quiet reflection. The seamless flow into the open-concept living area highlights the heart of the home: a gourmet kitchen that will inspire your inner chef. With gleaming granite countertops, abundant cabinetry, and an oversized 7x4 pantry, this space combines style with practicality. The kitchen opens effortlessly into a light-filled family room framed by 8-foot windows and doors, creating a welcoming space perfect for gathering with family or friends.
Step outside to the extended patio, where you can relax, entertain, or enjoy the peaceful surroundings of your private outdoor oasis. Thoughtful upgrades throughout the home enhance its appeal, from custom window treatments to a remote-controlled fireplace that adds warmth and ambiance. The epoxy-coated garage floor is as durable as it is visually appealing, while the tankless water heater ensures your comfort year-round.
Tech-savvy features like eero Wi-Fi extenders cater to modern lifestyles, ensuring seamless connectivity in every corner of the home. Bay windows add architectural charm and a touch of elegance, making each space feel unique and inviting.
Situated in a prime location, this property is just a short stroll away from the community pool, parks, and highly regarded schools. Whether you're relaxing at home or exploring the neighborhood, this home delivers convenience and luxury in equal measure.
Location
State TX
County Ellis
Community Community Pool, Jogging Path/Bike Path, Park, Other
Direction see gps
Rooms
Dining Room 1
Interior
Interior Features Cable TV Available, Decorative Lighting, Eat-in Kitchen, Granite Counters, High Speed Internet Available, Kitchen Island, Open Floorplan, Pantry, Smart Home System, Walk-In Closet(s)
Heating Central, Natural Gas
Cooling Ceiling Fan(s), Central Air, Electric
Flooring Carpet, Ceramic Tile, Vinyl
Fireplaces Number 1
Fireplaces Type Gas, Living Room
Appliance Dishwasher, Disposal, Electric Oven, Gas Cooktop, Convection Oven, Tankless Water Heater
Heat Source Central, Natural Gas
Laundry Full Size W/D Area
Exterior
Exterior Feature Covered Patio/Porch
Garage Spaces 2.0
Fence Wood
Community Features Community Pool, Jogging Path/Bike Path, Park, Other
Utilities Available City Sewer, City Water
Roof Type Composition
Total Parking Spaces 2
Garage Yes
Building
Lot Description Corner Lot, Landscaped, Lrg. Backyard Grass, Sprinkler System
Story One
Foundation Slab
Level or Stories One
Structure Type Brick,Rock/Stone
Schools
Elementary Schools Max H Simpson
High Schools Waxahachie
School District Waxahachie Isd
Others
Ownership see tax
Acceptable Financing Cash, Conventional, FHA, VA Loan
Listing Terms Cash, Conventional, FHA, VA Loan

Find out why customers are choosing LPT Realty to meet their real estate needs
Learn More About LPT Realty

