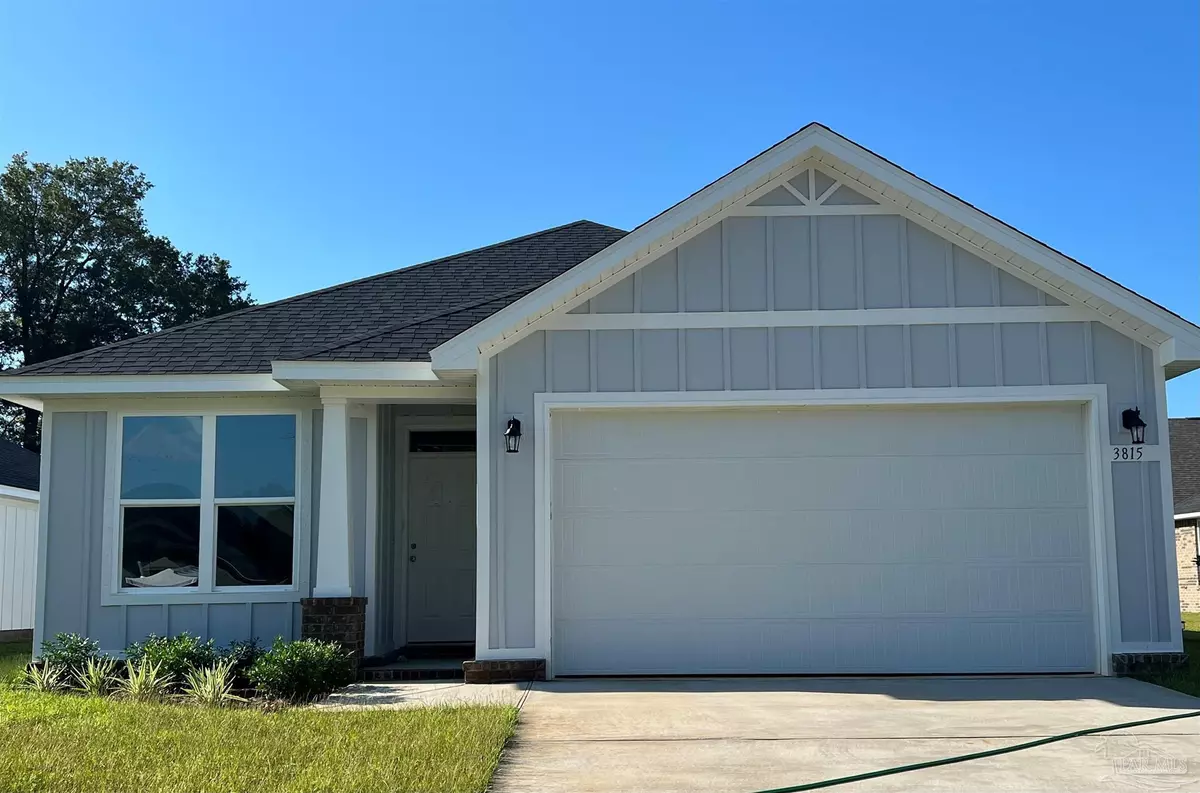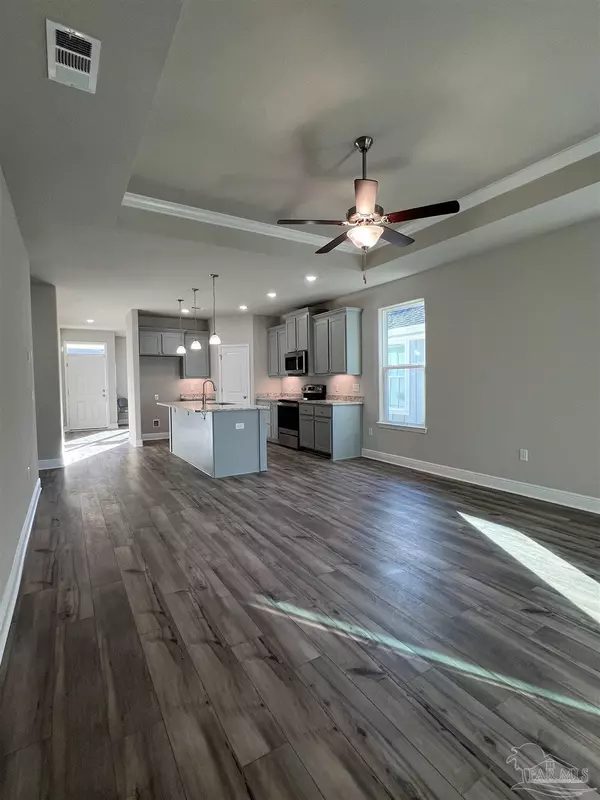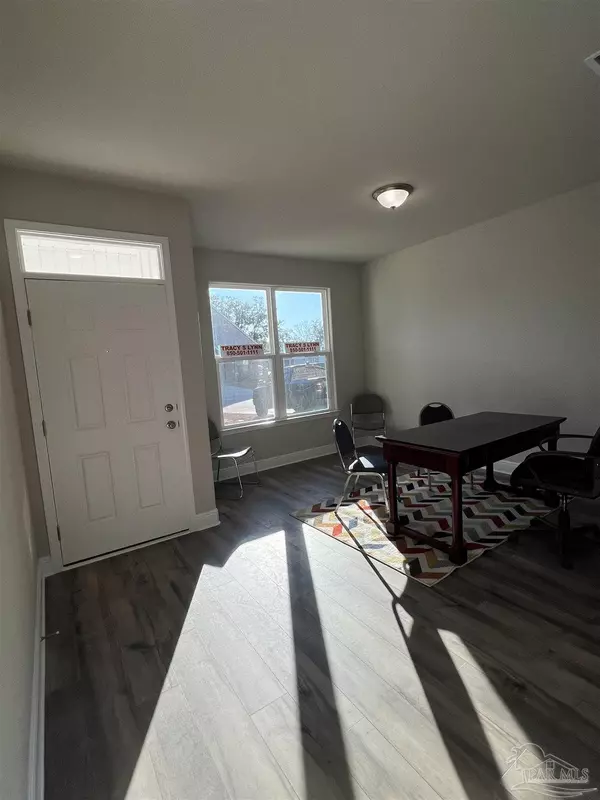
4 Beds
2 Baths
1,752 SqFt
4 Beds
2 Baths
1,752 SqFt
Key Details
Property Type Single Family Home
Sub Type Single Family Residence
Listing Status Active
Purchase Type For Sale
Square Footage 1,752 sqft
Price per Sqft $175
Subdivision Parkwood Commons
MLS Listing ID 650096
Style Craftsman
Bedrooms 4
Full Baths 2
HOA Fees $200/ann
HOA Y/N Yes
Originating Board Pensacola MLS
Year Built 2024
Lot Size 7,405 Sqft
Acres 0.17
Property Description
Location
State FL
County Santa Rosa
Zoning Res Single
Rooms
Dining Room Breakfast Bar, Formal Dining Room
Kitchen Not Updated, Kitchen Island
Interior
Interior Features Ceiling Fan(s), Crown Molding, High Ceilings, Recessed Lighting, Walk-In Closet(s)
Heating Heat Pump
Cooling Heat Pump, Ceiling Fan(s)
Flooring Tile, Simulated Wood
Appliance Electric Water Heater, Built In Microwave, Dishwasher, Disposal, ENERGY STAR Qualified Dishwasher
Exterior
Parking Features 2 Car Garage, Garage Door Opener
Garage Spaces 2.0
Pool None
Utilities Available Underground Utilities
View Y/N No
Roof Type Shingle
Total Parking Spaces 2
Garage Yes
Building
Lot Description Central Access
Faces From Hwy 90 , Turn on to Chumuckla Hwy, Turn Rt on to Adams Rd. Parkwood Commons will be on your left.
Story 1
Water Public
Structure Type Frame
New Construction Yes
Others
Tax ID 041N29305600G000030
Security Features Smoke Detector(s)

Find out why customers are choosing LPT Realty to meet their real estate needs
Learn More About LPT Realty






