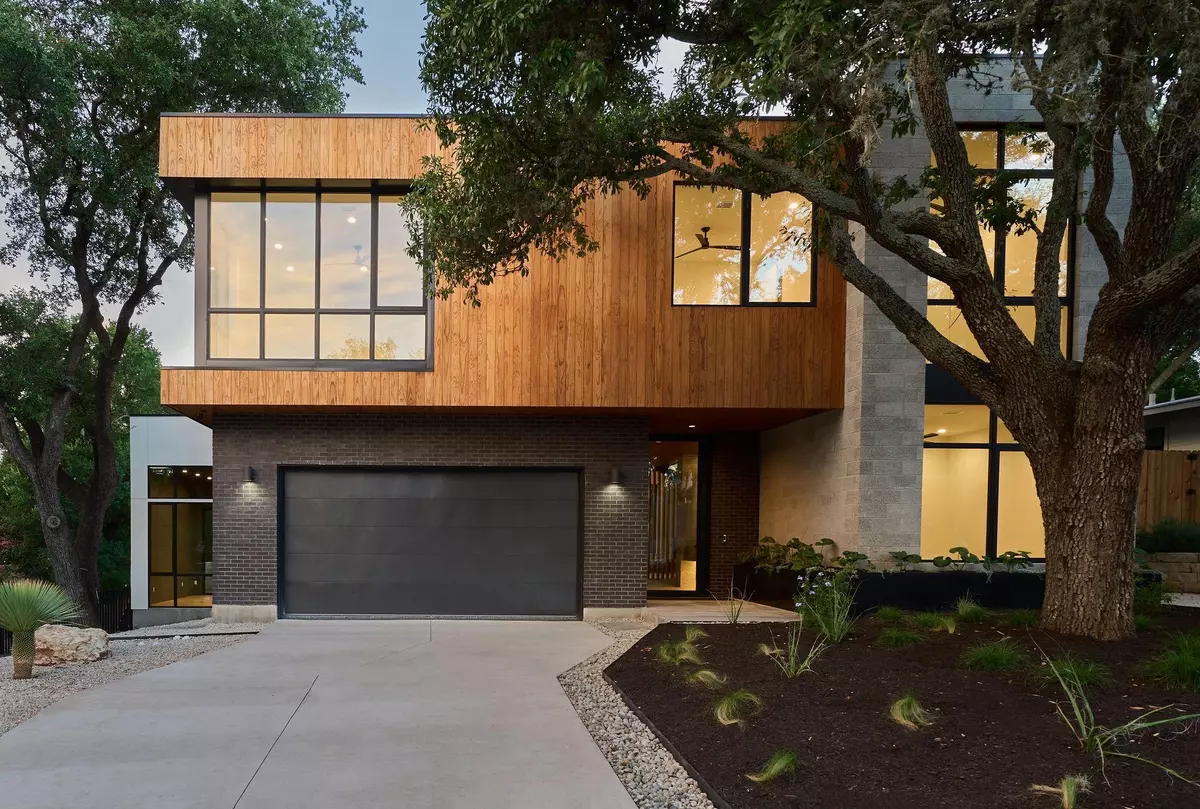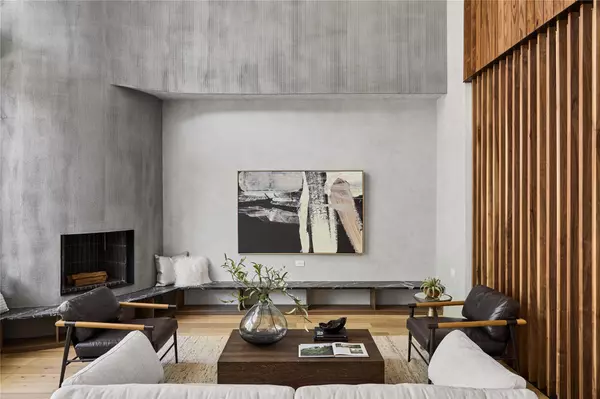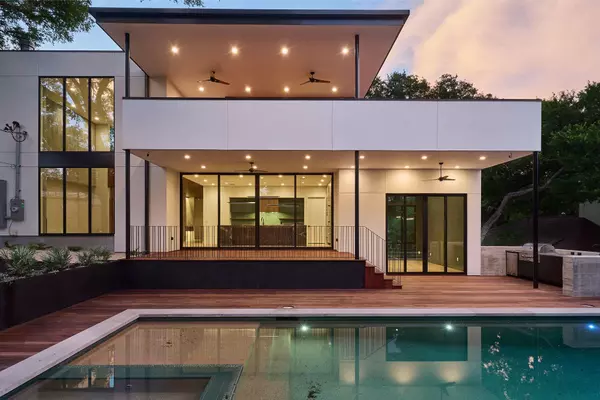
5 Beds
5 Baths
4,186 SqFt
5 Beds
5 Baths
4,186 SqFt
OPEN HOUSE
Sat Dec 07, 1:00pm - 4:00pm
Sat Dec 14, 1:00pm - 4:00pm
Key Details
Property Type Single Family Home
Sub Type Single Family Residence
Listing Status Active
Purchase Type For Sale
Square Footage 4,186 sqft
Price per Sqft $1,009
Subdivision Barton Hills Sec 01
MLS Listing ID 1699804
Bedrooms 5
Full Baths 4
Half Baths 1
HOA Y/N No
Originating Board actris
Year Built 2024
Annual Tax Amount $45,128
Tax Year 2024
Lot Size 0.283 Acres
Acres 0.2828
Property Description
Location
State TX
County Travis
Rooms
Main Level Bedrooms 1
Interior
Interior Features Two Primary Baths, Two Primary Suties, Built-in Features, Ceiling Fan(s), High Ceilings, Quartz Counters, Crown Molding, Double Vanity, Electric Dryer Hookup, Gas Dryer Hookup, Eat-in Kitchen, Entrance Foyer, Kitchen Island, Multiple Dining Areas, Multiple Living Areas, Natural Woodwork, Open Floorplan, Pantry, Recessed Lighting, Smart Home, Smart Thermostat, Track Lighting, Two Primary Closets, Walk-In Closet(s), Washer Hookup, Wired for Data, Wired for Sound
Heating Central, ENERGY STAR Qualified Equipment, Fireplace(s)
Cooling Central Air, ENERGY STAR Qualified Equipment
Flooring Wood
Fireplaces Number 1
Fireplaces Type Gas Log, Living Room
Fireplace No
Appliance Bar Fridge, Dishwasher, ENERGY STAR Qualified Appliances, ENERGY STAR Qualified Dishwasher, ENERGY STAR Qualified Freezer, ENERGY STAR Qualified Refrigerator, ENERGY STAR Qualified Water Heater, Microwave, Free-Standing Gas Oven, Free-Standing Gas Range, Free-Standing Refrigerator, Self Cleaning Oven, Stainless Steel Appliance(s), Vented Exhaust Fan, Tankless Water Heater, Wine Refrigerator
Exterior
Exterior Feature Balcony, Exterior Steps, Garden, Gas Grill, Outdoor Grill, Private Yard
Garage Spaces 2.0
Fence Back Yard, Gate, Wood
Pool ENERGY STAR Qualified pool pump, Fenced, Filtered, Gunite, Heated, In Ground, Outdoor Pool, Pool/Spa Combo
Community Features None
Utilities Available Cable Available, Electricity Connected, High Speed Internet, Natural Gas Connected, Phone Available, Sewer Connected, Water Connected
Waterfront Description None
View City, City Lights, Neighborhood
Roof Type Metal
Porch Covered, Deck, Wrap Around
Total Parking Spaces 4
Private Pool Yes
Building
Lot Description City Lot, Few Trees, Front Yard, Garden, Interior Lot, Landscaped, Sprinkler - Automatic
Faces North
Foundation Slab
Sewer Public Sewer
Water Public
Level or Stories Two
Structure Type Cedar,Frame,Stone,Stucco
New Construction Yes
Schools
Elementary Schools Barton Hills
Middle Schools O Henry
High Schools Austin
School District Austin Isd
Others
Special Listing Condition Real Estate Owned

Find out why customers are choosing LPT Realty to meet their real estate needs
Learn More About LPT Realty






