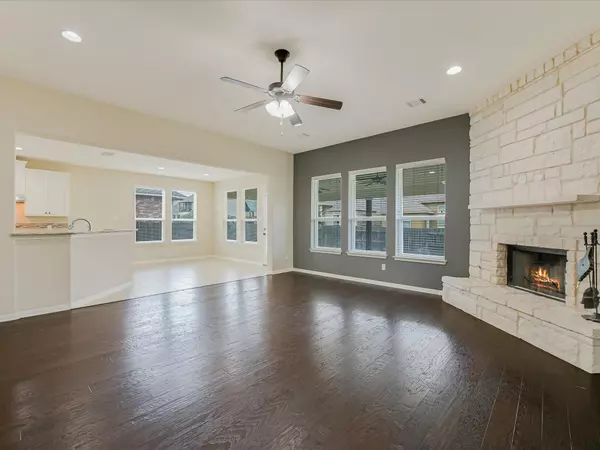
4 Beds
4 Baths
3,828 SqFt
4 Beds
4 Baths
3,828 SqFt
Key Details
Property Type Single Family Home
Sub Type Single Family Residence
Listing Status Active
Purchase Type For Sale
Square Footage 3,828 sqft
Price per Sqft $208
Subdivision Teravista Sec 322A Ph 2
MLS Listing ID 5876864
Style 1st Floor Entry
Bedrooms 4
Full Baths 3
Half Baths 1
HOA Fees $66/mo
HOA Y/N Yes
Originating Board actris
Year Built 2014
Annual Tax Amount $14,761
Tax Year 2024
Lot Size 8,450 Sqft
Acres 0.194
Lot Dimensions 74x123
Property Description
Location
State TX
County Williamson
Rooms
Main Level Bedrooms 1
Interior
Interior Features Breakfast Bar, Ceiling Fan(s), Tray Ceiling(s), Granite Counters, Double Vanity, Electric Dryer Hookup, Eat-in Kitchen, Entrance Foyer, High Speed Internet, Kitchen Island, Open Floorplan, Pantry, Primary Bedroom on Main, Walk-In Closet(s), Washer Hookup
Heating Central, Electric, Fireplace(s), Forced Air, Natural Gas
Cooling Ceiling Fan(s), Central Air, Electric, Zoned
Flooring Carpet, Tile, Wood
Fireplaces Number 1
Fireplaces Type Gas Starter, Living Room
Fireplace No
Appliance Built-In Oven(s), Cooktop, Dishwasher, Disposal, Gas Cooktop, Microwave, Water Heater, Water Purifier
Exterior
Exterior Feature Gutters Partial
Garage Spaces 2.0
Fence Back Yard, Wood
Pool None
Community Features Clubhouse, Cluster Mailbox, Conference/Meeting Room, Curbs, Fishing, Fitness Center, Golf, Google Fiber, High Speed Internet, Park, Pet Amenities, Picnic Area, Planned Social Activities, Playground, Pool, Sport Court(s)/Facility, Street Lights, Tennis Court(s), Walk/Bike/Hike/Jog Trail(s
Utilities Available Cable Available, Electricity Connected, High Speed Internet, Natural Gas Connected, Sewer Connected, Underground Utilities, Water Connected
Waterfront Description None
View Neighborhood
Roof Type Composition,Shingle
Porch Covered, Front Porch, Rear Porch
Total Parking Spaces 4
Private Pool No
Building
Lot Description Back Yard, Cul-De-Sac, Curbs, Few Trees, Front Yard, Landscaped, Sprinkler - Automatic, Sprinkler - In Rear, Sprinkler - In Front, Sprinkler - Rain Sensor, Trees-Medium (20 Ft - 40 Ft)
Faces South
Foundation Slab
Sewer MUD
Water MUD
Level or Stories Two
Structure Type Brick,HardiPlank Type,Stone
New Construction No
Schools
Elementary Schools Carver
Middle Schools Wagner
High Schools East View
School District Georgetown Isd
Others
HOA Fee Include Common Area Maintenance,See Remarks
Special Listing Condition Standard

Find out why customers are choosing LPT Realty to meet their real estate needs
Learn More About LPT Realty






