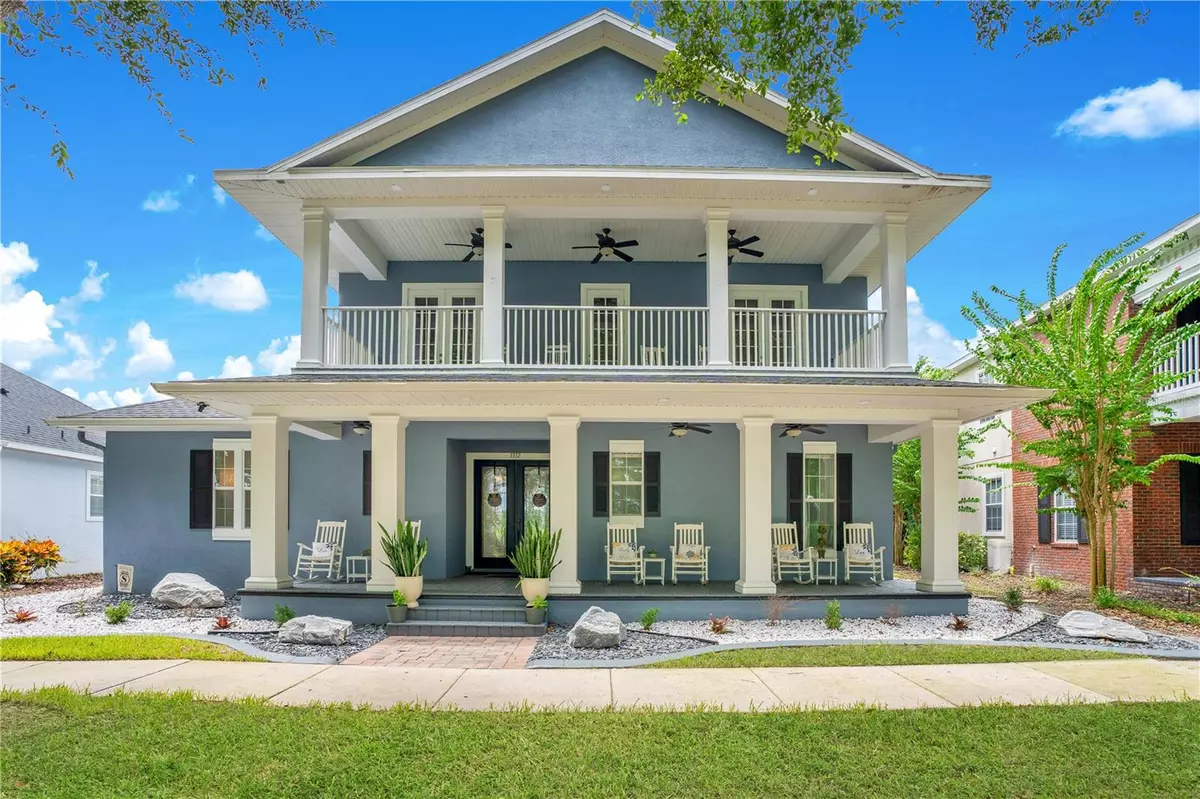
5 Beds
8 Baths
4,088 SqFt
5 Beds
8 Baths
4,088 SqFt
Key Details
Property Type Single Family Home
Sub Type Single Family Residence
Listing Status Active
Purchase Type For Sale
Square Footage 4,088 sqft
Price per Sqft $220
Subdivision Birchwood Nbhds B & C
MLS Listing ID S5110029
Bedrooms 5
Full Baths 6
Half Baths 2
HOA Fees $126/ann
HOA Y/N Yes
Originating Board Stellar MLS
Year Built 2006
Annual Tax Amount $10,779
Lot Size 7,840 Sqft
Acres 0.18
Property Description
Location
State FL
County Osceola
Community Birchwood Nbhds B & C
Zoning X
Interior
Interior Features Ceiling Fans(s), Crown Molding, Eat-in Kitchen
Heating Central
Cooling Central Air
Flooring Carpet, Ceramic Tile
Fireplace true
Appliance Dishwasher, Disposal, Electric Water Heater, Microwave, Range, Range Hood, Wine Refrigerator
Laundry Laundry Room
Exterior
Exterior Feature Balcony, French Doors, Irrigation System, Lighting, Outdoor Grill, Outdoor Kitchen, Outdoor Shower, Rain Gutters, Sidewalk, Storage
Garage Spaces 3.0
Pool Indoor, Screen Enclosure, Tile
Community Features Dog Park
Utilities Available BB/HS Internet Available, Cable Available, Electricity Connected, Natural Gas Connected, Phone Available, Sewer Connected, Water Connected
Roof Type Shingle
Attached Garage true
Garage true
Private Pool Yes
Building
Story 3
Entry Level Two
Foundation Slab
Lot Size Range 0 to less than 1/4
Sewer Public Sewer
Water None
Structure Type Block
New Construction false
Others
Pets Allowed Dogs OK
Senior Community No
Ownership Fee Simple
Monthly Total Fees $10
Membership Fee Required None
Special Listing Condition None


Find out why customers are choosing LPT Realty to meet their real estate needs
Learn More About LPT Realty






