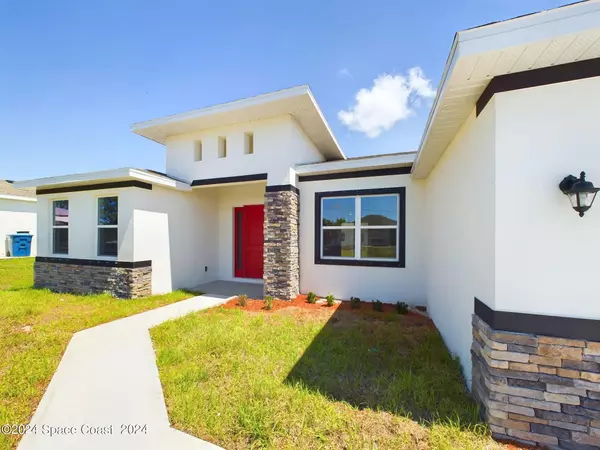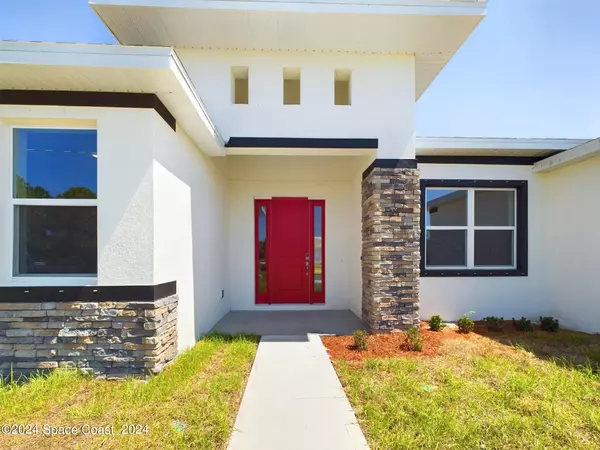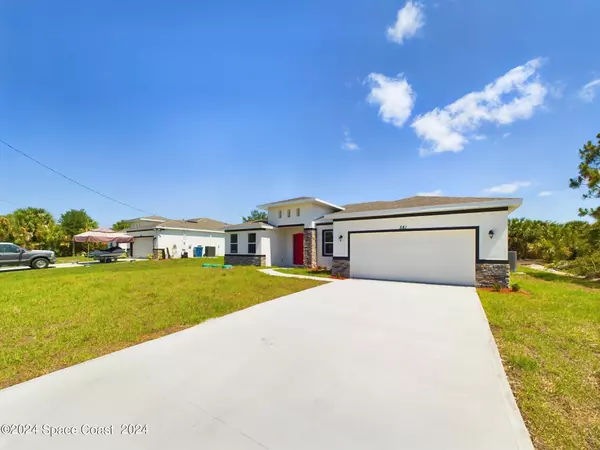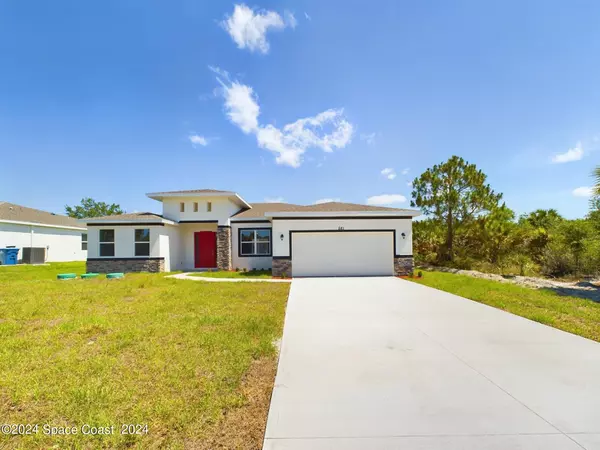
4 Beds
3 Baths
2,191 SqFt
4 Beds
3 Baths
2,191 SqFt
Key Details
Property Type Single Family Home
Sub Type Single Family Residence
Listing Status Active
Purchase Type For Sale
Square Footage 2,191 sqft
Price per Sqft $172
Subdivision Port Malabar Unit 30
MLS Listing ID 1022449
Bedrooms 4
Full Baths 3
HOA Y/N No
Total Fin. Sqft 2191
Originating Board Space Coast MLS (Space Coast Association of REALTORS®)
Year Built 2024
Annual Tax Amount $238
Tax Year 2022
Lot Size 10,019 Sqft
Acres 0.23
Property Description
Let natural light pour into your kitchen and living room while watching your partner cook a few steaks outside. As with all our thoughtfully designed homes, the open area between the kitchen, living room, and dining room makes entertaining a breeze.
His & Her sinks and a roomy shower in the master bathroom makes every morning a delight, and the walk-in closet gives you as much space as you need to look and feel your very best. With a two-car garage that leaves more than enough room for a little extra storage, you'll be more than pleased when you step into a brighter future.
Price includes Solar Ready Home. Solar Panel Package available for additional cost.
Green Energy Generation: Solar
Green Energy Features: Appliances, Construction, Energy Monitoring System, HVAC, Insulation, Lighting, Roof, Thermostat, Water H
Location
State FL
County Brevard
Area 345 - Sw Palm Bay
Direction Take FL-408 E, FL-417 Toll S, FL-528 E and I-95 S to Malabar Rd in Palm Bay. Take exit 173 from I-95 S 1 hr 9 min (80.0 mi) Take Jupiter Blvd SE and Degroodt Rd SW to Lamkin St
Rooms
Primary Bedroom Level Main
Living Room Main
Kitchen Main
Interior
Interior Features Entrance Foyer, Kitchen Island, Open Floorplan, Pantry, Primary Bathroom - Shower No Tub, Primary Downstairs, Smart Home, Smart Thermostat, Walk-In Closet(s)
Heating Central, Electric
Cooling Central Air, Electric
Flooring Carpet, Vinyl
Furnishings Unfurnished
Appliance Disposal, Electric Range, ENERGY STAR Qualified Dishwasher, ENERGY STAR Qualified Refrigerator, ENERGY STAR Qualified Water Heater, Microwave, Water Softener Owned
Laundry Electric Dryer Hookup, Washer Hookup
Exterior
Exterior Feature ExteriorFeatures
Parking Features Attached, Garage
Garage Spaces 2.0
Pool None
Utilities Available Electricity Connected, Sewer Connected, Water Connected
Roof Type Shingle
Present Use Residential,Single Family
Street Surface Asphalt
Porch Covered, Patio
Garage Yes
Private Pool No
Building
Lot Description Other
Faces East
Story 1
Sewer Private Sewer, Septic Tank
Water Private, Well
New Construction Yes
Schools
Elementary Schools Westside
High Schools Bayside
Others
Senior Community No
Tax ID 29-36-25-Kj-01414.0-0002.00
Acceptable Financing Cash, Conventional, FHA, VA Loan
Listing Terms Cash, Conventional, FHA, VA Loan
Special Listing Condition Standard


Find out why customers are choosing LPT Realty to meet their real estate needs
Learn More About LPT Realty






