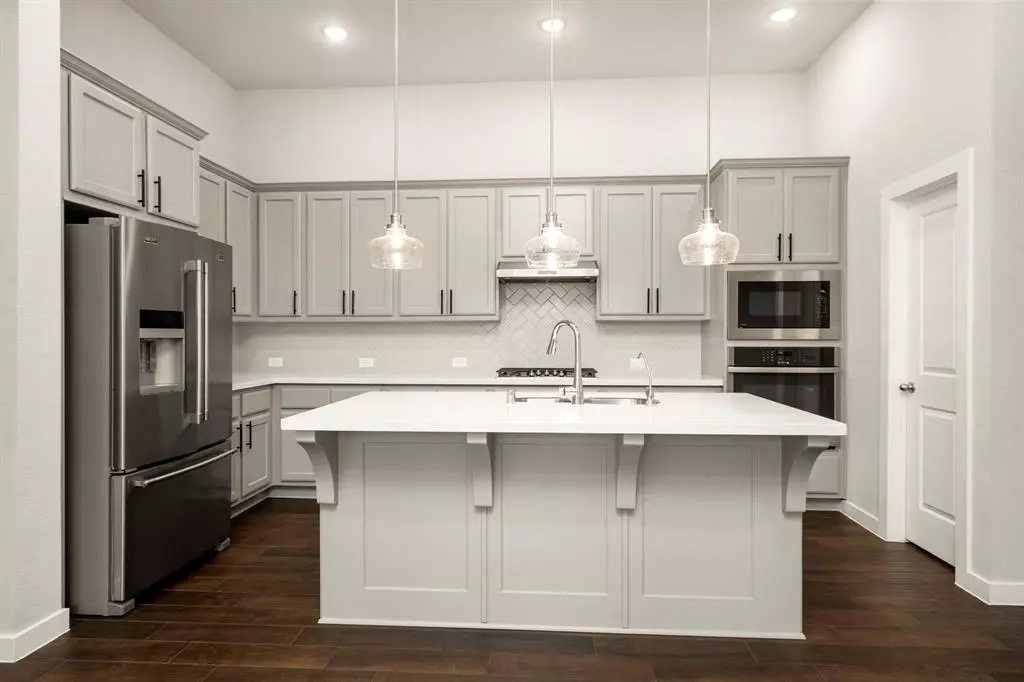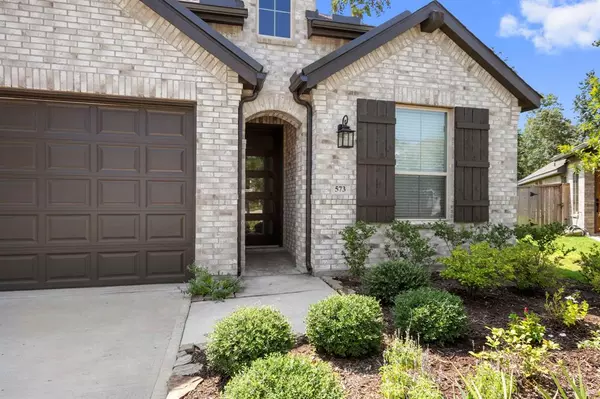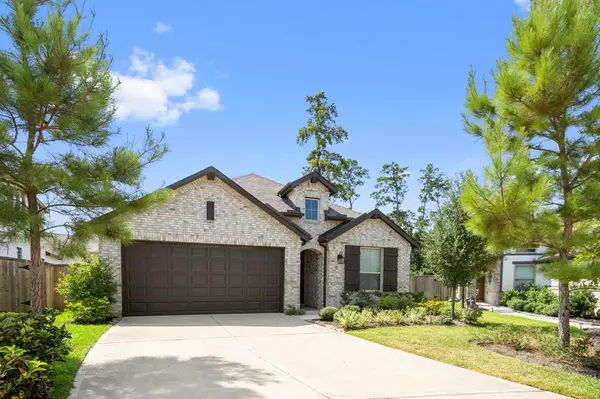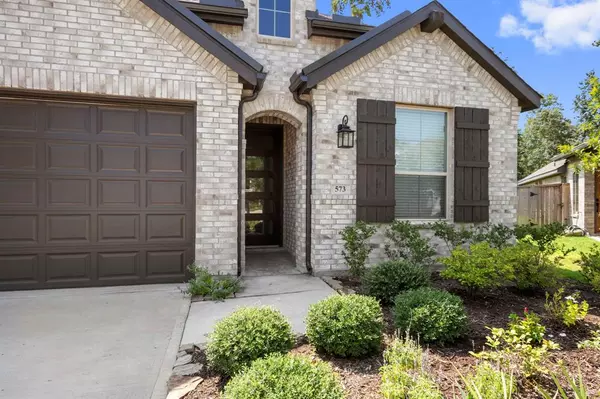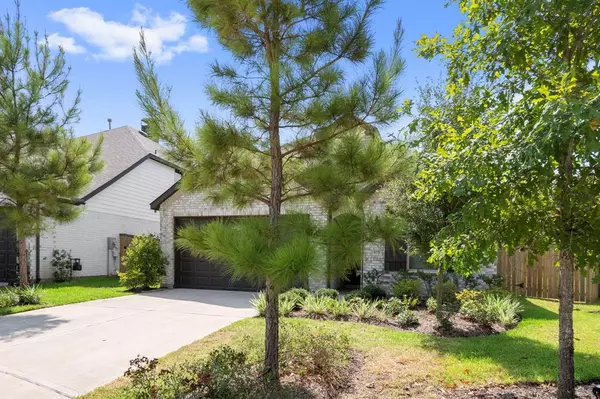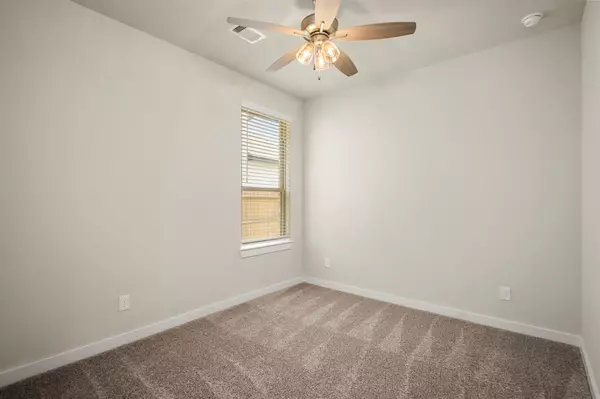
4 Beds
3 Baths
1,933 SqFt
4 Beds
3 Baths
1,933 SqFt
Key Details
Property Type Single Family Home
Sub Type Single Family Detached
Listing Status Active
Purchase Type For Rent
Square Footage 1,933 sqft
Subdivision Grand Central Park
MLS Listing ID 53668356
Style Traditional
Bedrooms 4
Full Baths 3
Rental Info Long Term,One Year
Year Built 2020
Available Date 2023-09-15
Lot Size 8,259 Sqft
Acres 0.1896
Property Description
One-story located on a big cul de sac lot offering a great space to play and garden! Technology abounds in this state-of-the-art beauty from Highland Homes. The open-concept 4 bedroom, 3 bath floor plan is a dream for entertaining and family living, featuring a gourmet kitchen boasting a large quartz island, oversized walk-in pantry, gas cooktop, and wifi-enabled oven. Relax in the spacious family room that offers high ceilings, great natural light, and tranquil views of your large backyard. You’ll love the luxurious owner's suite, en-suite bath, and walk-in closet. Grand Central Park is the perfect place to call home! A Picnic Park is at the end of your street and The Lake House 13-acre resort-style amenity is only a short bike ride or walk. Enjoy miles of nature trails. Home has a water softener & reverse osmosis drinking water tap just to name a few special features. EXEMPLARY SCHOOLS!
FLAT SCREEN TV, refrigerator, washer, dryer and window treatments all stay!
Location
State TX
County Montgomery
Community Grand Central Park
Area Conroe Southwest
Rooms
Bedroom Description All Bedrooms Down
Other Rooms 1 Living Area, Family Room, Formal Dining, Living Area - 1st Floor, Utility Room in House
Master Bathroom Hollywood Bath, Primary Bath: Double Sinks, Primary Bath: Separate Shower, Primary Bath: Soaking Tub
Kitchen Island w/o Cooktop, Kitchen open to Family Room, Reverse Osmosis, Walk-in Pantry
Interior
Interior Features Alarm System - Owned, Dryer Included, Window Coverings
Heating Central Gas
Cooling Central Electric
Flooring Carpet, Tile
Appliance Dryer Included, Refrigerator, Washer Included
Exterior
Exterior Feature Back Yard, Back Yard Fenced, Patio/Deck, Private Driveway, Screens, Subdivision Tennis Court, Trash Pick Up
Parking Features Attached Garage, Oversized Garage
Garage Spaces 2.0
Street Surface Concrete
Private Pool No
Building
Lot Description Cul-De-Sac, Subdivision Lot
Story 1
Sewer Public Sewer
Water Public Water, Water District
New Construction No
Schools
Elementary Schools Wilkinson Elementary School
Middle Schools Peet Junior High School
High Schools Conroe High School
School District 11 - Conroe
Others
Pets Allowed Case By Case Basis
Senior Community No
Restrictions Deed Restrictions
Tax ID 5375-16-02000
Energy Description High-Efficiency HVAC,HVAC>13 SEER,Insulated/Low-E windows
Disclosures No Disclosures
Special Listing Condition No Disclosures
Pets Allowed Case By Case Basis


Find out why customers are choosing LPT Realty to meet their real estate needs
Learn More About LPT Realty

