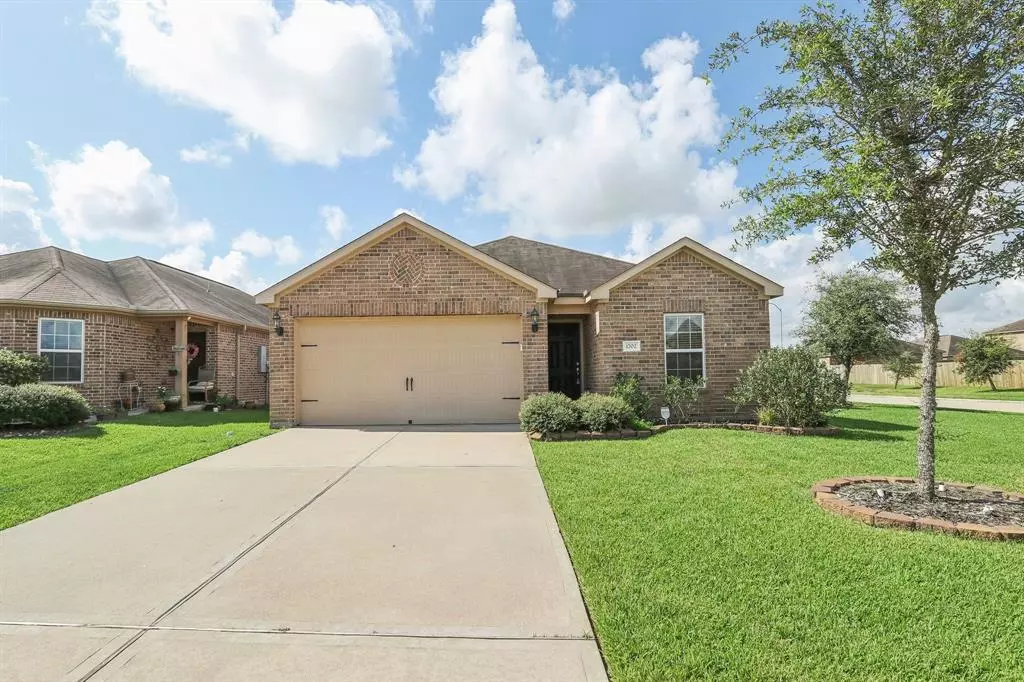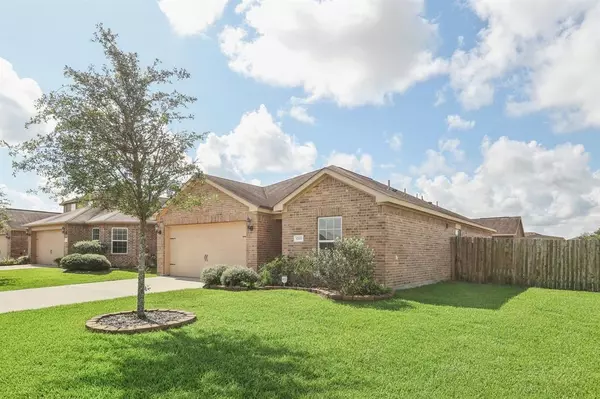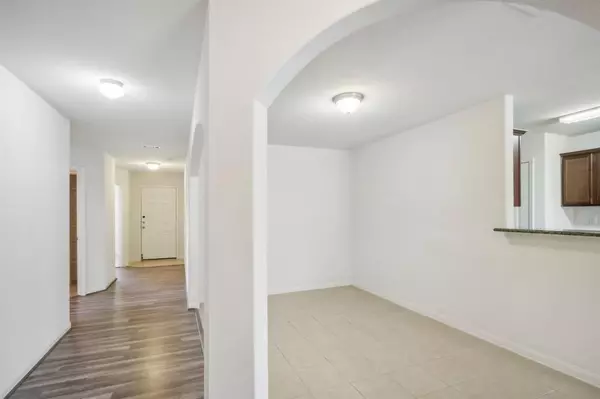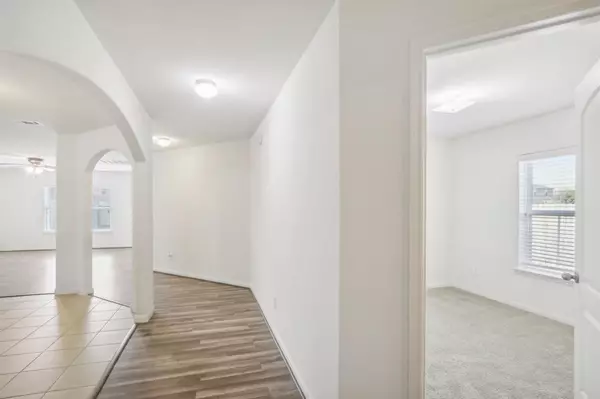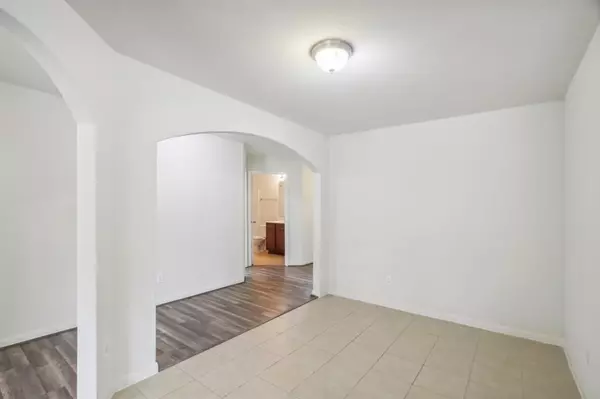
3 Beds
2 Baths
1,393 SqFt
3 Beds
2 Baths
1,393 SqFt
Key Details
Property Type Single Family Home
Listing Status Pending
Purchase Type For Sale
Square Footage 1,393 sqft
Price per Sqft $168
Subdivision Sterling Lakes West Sec 2 A07
MLS Listing ID 45061239
Style Traditional
Bedrooms 3
Full Baths 2
HOA Fees $1,500/ann
HOA Y/N 1
Year Built 2017
Annual Tax Amount $7,333
Tax Year 2024
Lot Size 7,018 Sqft
Acres 0.1611
Property Description
The gated community offers top-notch amenities, including a sparkling pool, a state-of-the-art gym, and beautifully landscaped common areas. Located just a short distance from Alvin ISD schools. Enjoy the perfect blend of luxury and comfort in this desirable neighborhood.
Location
State TX
County Brazoria
Area Alvin North
Rooms
Bedroom Description All Bedrooms Down
Other Rooms 1 Living Area, Formal Dining, Living Area - 1st Floor, Utility Room in House
Master Bathroom Primary Bath: Tub/Shower Combo
Interior
Interior Features Alarm System - Leased, Fire/Smoke Alarm, Prewired for Alarm System, Washer Included, Window Coverings
Heating Central Electric
Cooling Central Electric
Flooring Carpet, Tile, Vinyl
Exterior
Exterior Feature Back Yard, Back Yard Fenced
Parking Features Attached Garage
Garage Spaces 2.0
Roof Type Composition
Private Pool No
Building
Lot Description Other, Subdivision Lot
Dwelling Type Free Standing
Story 1
Foundation Slab
Lot Size Range 0 Up To 1/4 Acre
Builder Name LGI Homes
Sewer Public Sewer
Water Public Water
Structure Type Brick,Other
New Construction No
Schools
Elementary Schools Sanchez Elementary School (Alvin)
Middle Schools Iowa Colony Junior High
High Schools Iowa Colony High School
School District 3 - Alvin
Others
HOA Fee Include Other,Recreational Facilities
Senior Community No
Restrictions Deed Restrictions
Tax ID 7793-2001-017
Acceptable Financing Cash Sale, Conventional, VA
Tax Rate 3.1046
Disclosures Sellers Disclosure
Listing Terms Cash Sale, Conventional, VA
Financing Cash Sale,Conventional,VA
Special Listing Condition Sellers Disclosure


Find out why customers are choosing LPT Realty to meet their real estate needs
Learn More About LPT Realty

