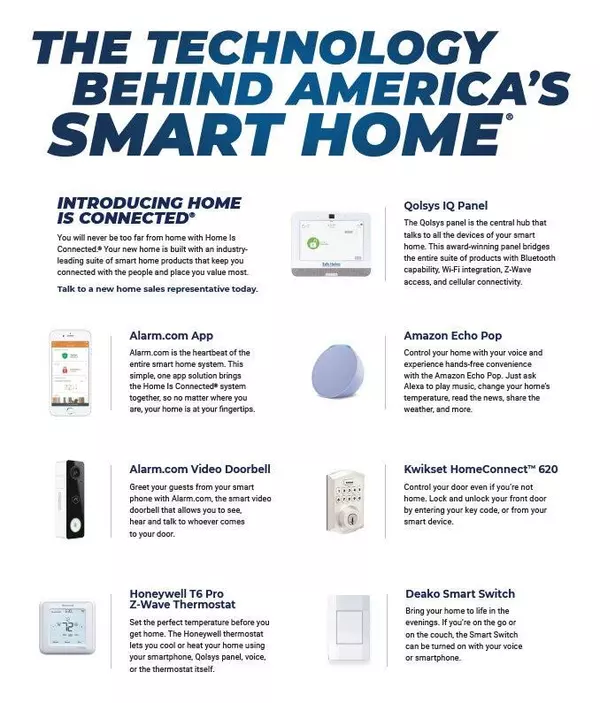
4 Beds
3 Baths
2,013 SqFt
4 Beds
3 Baths
2,013 SqFt
Key Details
Property Type Single Family Home
Sub Type Single Family Residence
Listing Status Active
Purchase Type For Sale
Square Footage 2,013 sqft
Price per Sqft $173
Subdivision Thunder Rock
MLS Listing ID 1009212
Bedrooms 4
Full Baths 2
Half Baths 1
HOA Fees $25/mo
HOA Y/N Yes
Originating Board actris
Year Built 2023
Tax Year 2023
Lot Size 5,967 Sqft
Acres 0.137
Property Description
Photos are representative of plan and may vary as built.
The Grace is one of our two-story floorplans featured in our Thunder Rock community in Marble Falls, TX. The Grace is a two-story floorplan offering 2,013 sq. ft. of living space across 4 bedrooms and 2.5 bathrooms.
As you enter the home through foyer, you'll see the convenient half bath next to the stairwell. Continuing into the home you will enter the wide-open living space. The family room flows into the dining area and kitchen which features quartz countertops, stainless steel appliances, and a large kitchen island. This space offers tons of natural lighting and looks out to the spacious covered patio.
Location
State TX
County Burnet
Interior
Interior Features Double Vanity, Electric Dryer Hookup, Kitchen Island, Open Floorplan, Pantry, Recessed Lighting, Smart Home
Heating Central, Electric
Cooling Central Air
Flooring Carpet, Laminate
Fireplace No
Appliance Dishwasher, Disposal, Electric Range, Microwave, Electric Oven, Vented Exhaust Fan, Electric Water Heater
Exterior
Exterior Feature Exterior Steps
Garage Spaces 2.0
Fence Back Yard, Fenced, Privacy, Wood
Pool None
Community Features High Speed Internet, Suburban, See Remarks
Utilities Available Cable Available, Electricity Available, High Speed Internet, Phone Available, Sewer Available, Water Available
Waterfront Description None
View Neighborhood
Roof Type Composition,Shingle
Porch Covered, Patio
Total Parking Spaces 2
Private Pool No
Building
Lot Description Back Yard, Front Yard, Landscaped, Sprinkler - Automatic, Sprinkler - In Rear, Sprinkler - In Front, Sprinkler - Rain Sensor, Sprinkler - Side Yard
Faces Northeast
Foundation Slab
Sewer Public Sewer
Water Public
Level or Stories Two
Structure Type Brick,HardiPlank Type,Blown-In Insulation,Radiant Barrier
New Construction No
Schools
Elementary Schools Spicewood (Marble Falls Isd)
Middle Schools Marble Falls
High Schools Marble Falls
School District Marble Falls Isd
Others
HOA Fee Include Common Area Maintenance
Special Listing Condition Standard

Find out why customers are choosing LPT Realty to meet their real estate needs
Learn More About LPT Realty






