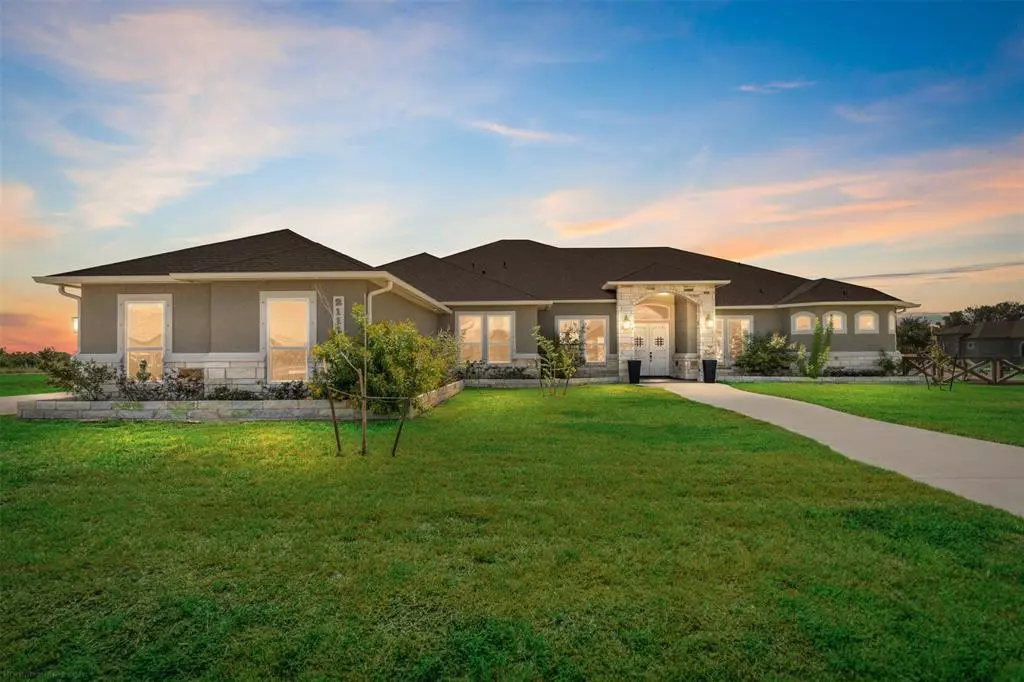
5 Beds
5 Baths
4,033 SqFt
5 Beds
5 Baths
4,033 SqFt
Key Details
Property Type Single Family Home
Listing Status Active
Purchase Type For Sale
Square Footage 4,033 sqft
Price per Sqft $223
Subdivision Roscher Crossing Estates
MLS Listing ID 55081428
Style Ranch
Bedrooms 5
Full Baths 5
HOA Fees $600/ann
HOA Y/N 1
Year Built 2021
Annual Tax Amount $17,278
Tax Year 2023
Lot Size 0.585 Acres
Acres 0.5853
Property Description
Location
State TX
County Nueces
Rooms
Bedroom Description All Bedrooms Down
Other Rooms 1 Living Area, Formal Dining, Home Office/Study, Utility Room in House
Master Bathroom Primary Bath: Double Sinks, Primary Bath: Jetted Tub, Primary Bath: Separate Shower
Kitchen Island w/o Cooktop, Kitchen open to Family Room, Second Sink, Under Cabinet Lighting, Walk-in Pantry
Interior
Heating Central Electric
Cooling Central Electric
Flooring Tile
Fireplaces Number 2
Exterior
Parking Features Attached Garage
Garage Spaces 3.0
Pool Gunite
Roof Type Composition
Street Surface Asphalt
Private Pool Yes
Building
Lot Description Corner
Dwelling Type Free Standing
Story 1
Foundation Slab
Lot Size Range 1/2 Up to 1 Acre
Sewer Septic Tank
Structure Type Stone,Stucco
New Construction No
Schools
Elementary Schools Flour Bluff Elementary School
Middle Schools Flour Bluff Junior High School
High Schools Flour Bluff High School
School District 516 - Flour Bluff
Others
Senior Community No
Restrictions Deed Restrictions
Tax ID 597060
Energy Description Ceiling Fans,Digital Program Thermostat
Acceptable Financing Cash Sale, Conventional, FHA, VA
Tax Rate 1.9605
Disclosures Special Addendum
Listing Terms Cash Sale, Conventional, FHA, VA
Financing Cash Sale,Conventional,FHA,VA
Special Listing Condition Special Addendum


Find out why customers are choosing LPT Realty to meet their real estate needs
Learn More About LPT Realty






