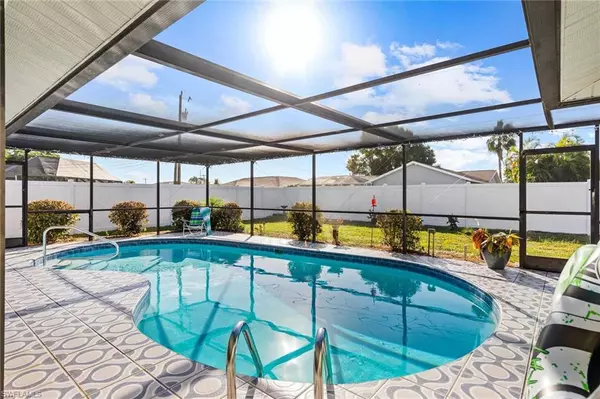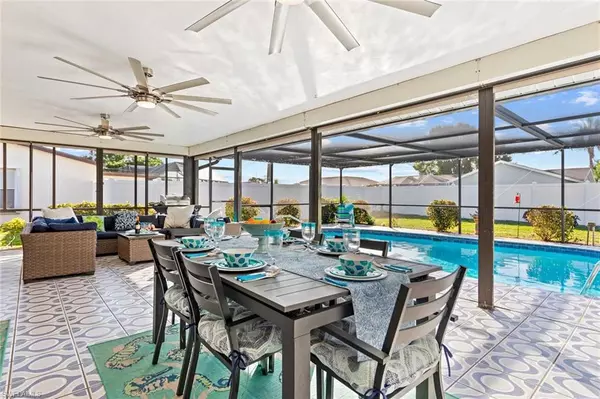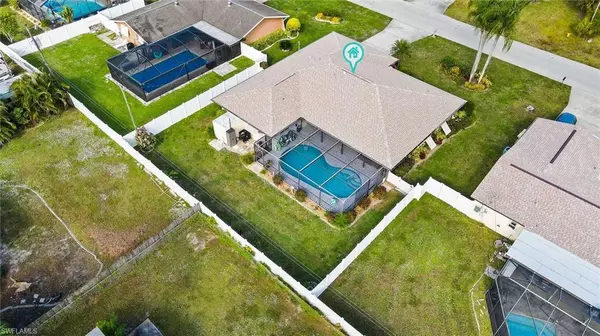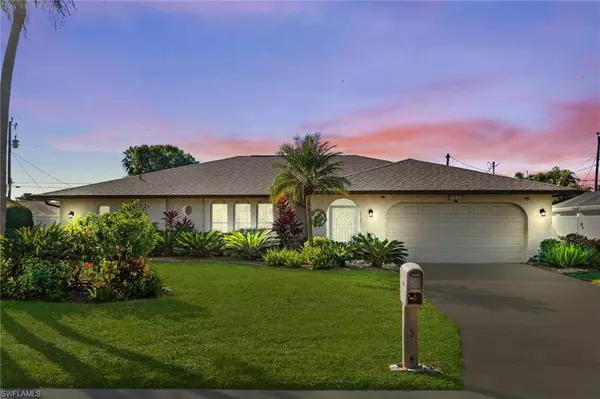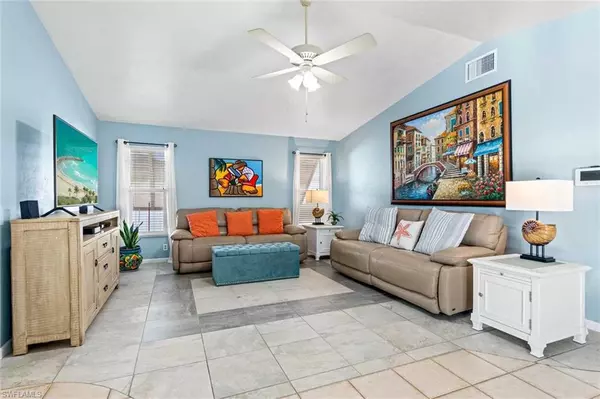
3 Beds
2 Baths
1,740 SqFt
3 Beds
2 Baths
1,740 SqFt
Key Details
Property Type Single Family Home
Sub Type Single Family Residence
Listing Status Active
Purchase Type For Rent
Square Footage 1,740 sqft
Subdivision Cape Coral
MLS Listing ID 224070106
Bedrooms 3
Full Baths 2
Originating Board Florida Gulf Coast
Year Built 1986
Lot Size 10,018 Sqft
Acres 0.23
Property Description
Villa Skyy is a cozy place for your Florida getaway. This traditional 3-bedroom, 2-bathroom home has a split floor plan and is perfect for families of up to 7 people or for a group of friends. Conveniently located, it is a 5-minute drive to a variety of restaurants, bars, shopping centers, etc.
Living Room: The family room is to your left with a comfortable sectional sofa, perfect for friends and loved ones to gather or an ideal reading area for those who want to step away from the action reading a favorite book or just sipping a glass of wine or cocktail. Adjacent to the kitchen is a cozy living room with leather reclining sofas. Enjoy your favorite movies on the flat-screen TV or have a fun family game night, as this villa comes with a variety of board games and a full-size poker set for hours of fun!
Kitchen/Dining Room: The galley-style kitchen is fully equipped with appliances, granite countertops, a Keurig coffeemaker, and plenty of counter space to prepare full meals or party snacks. A convenient breakfast bar is perfect for "breakfast in a hurry." The open floor plan also allows easy access to the dining area. From here, you have access through two large French doors to the full-width lanai with an electric heated pool overlooking your fully fenced yard with lovely landscaping.
Master Bedroom/Bathroom: The master bedroom suite features a King-size sleep number bed and beach-home style furniture, flat-screen TV, and a desk. Of course, there is high-speed internet and WIFI, allowing you to connect with the world with ease.The master ensuite bathroom features a shower/tub combination.
Guest Bedrooms/Bathrooms: The two guest bedrooms are located on the opposite side of the home, adding extra privacy. One of the bedrooms is furnished with a Queen-sized bed and flat-screen TV. The other room features a Queen-sized and twin-sized bed with a flat-screen TV. The two guest bedrooms share the guest bathroom, which features a walk-in shower and granite countertops. This bathroom also doubles as the pool bath as it has direct access to the lanai and pool area.
Pool/Lanai: The fully fenced yard will provide you with plenty of privacy for you to enjoy your private tropical oasis. The sizeable lanai offers plenty of comfortable seating to spend quality time with your family and friends. It features a large dining table that seats six people and an outdoor sectional, complete with a cocktail table. You won't even miss any of your favorite shows with the outdoor flat-screen TV. Feel free to use the propane grill for unforgettable barbecue dinners under the star-spangled sky of Florida. After dinner, take a relaxing dip in the electric heated pool that has prime southern exposure for all-day sunshine.
Come and enjoy Villa Skyy for an unforgettable Florida vacation. Book today!
Location
State FL
County Lee
Area Cc12 - Cape Coral Unit 7-15
Direction From Del Prado Blvd S turn West onto SE 36th St, turn North onto SE 15th Pl, turn West onto SE 35th St, turn North onto SE 15th Ave, turn West onto SE 34th Ter. Home is on the left.
Interior
Interior Features Split Bedrooms, Guest Bath, Guest Room, Pantry, Vaulted Ceiling(s)
Heating Central Electric
Cooling Ceiling Fan(s), Central Electric
Flooring Tile
Window Features Window Coverings
Appliance Electric Cooktop, Dishwasher, Disposal, Dryer, Microwave, Range, Refrigerator/Freezer, Refrigerator/Icemaker, Self Cleaning Oven, Washer
Laundry Inside
Exterior
Exterior Feature Sprinkler Auto
Garage Spaces 2.0
Fence Fenced
Pool In Ground, Concrete, Electric Heat, Screen Enclosure
Community Features Guest Room, Internet Access, Non-Gated
Utilities Available Cable Not Available
Waterfront Description None
View Y/N Yes
View Landscaped Area, Pool/Club
Porch Screened Lanai/Porch, Patio
Garage Yes
Private Pool Yes
Building
Faces From Del Prado Blvd S turn West onto SE 36th St, turn North onto SE 15th Pl, turn West onto SE 35th St, turn North onto SE 15th Ave, turn West onto SE 34th Ter. Home is on the left.
Story 1
Level or Stories 1 Story/Ranch
Structure Type Concrete Block
Others
Tax ID 06-45-24-C2-00521.0220
Security Features Smoke Detector(s),Smoke Detectors

Find out why customers are choosing LPT Realty to meet their real estate needs
Learn More About LPT Realty


