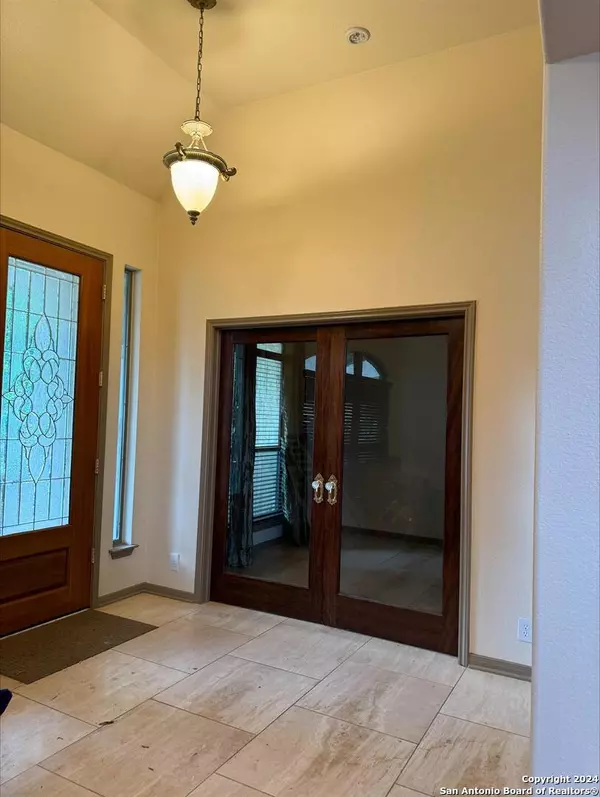
3 Beds
3 Baths
2,186 SqFt
3 Beds
3 Baths
2,186 SqFt
Key Details
Property Type Single Family Home
Sub Type Single Residential
Listing Status Active
Purchase Type For Sale
Square Footage 2,186 sqft
Price per Sqft $182
Subdivision Olympia
MLS Listing ID 1804067
Style One Story
Bedrooms 3
Full Baths 2
Half Baths 1
Construction Status Pre-Owned
HOA Fees $350/ann
Year Built 2003
Annual Tax Amount $9,509
Tax Year 2024
Lot Size 0.281 Acres
Property Description
Location
State TX
County Bexar
Area 1600
Rooms
Master Bathroom Main Level 12X12 Tub/Shower Separate, Double Vanity
Master Bedroom Main Level 13X15
Bedroom 2 Main Level 12X11
Bedroom 3 Main Level 12X11
Living Room Main Level 15X16
Dining Room Main Level 15X12
Kitchen Main Level 14X18
Study/Office Room Main Level 10X12
Interior
Heating Central, 1 Unit
Cooling One Central
Flooring Laminate, Stone
Inclusions Not Applicable
Heat Source Natural Gas
Exterior
Parking Features Two Car Garage, Attached, Side Entry
Pool None
Amenities Available Pool, Tennis, Golf Course, Clubhouse, Park/Playground, Sports Court
Roof Type Composition
Private Pool N
Building
Lot Description Cul-de-Sac/Dead End, 1/4 - 1/2 Acre, Mature Trees (ext feat), Sloping
Foundation Slab
Sewer Sewer System, City
Water City
Construction Status Pre-Owned
Schools
Elementary Schools Olympia
Middle Schools Kitty Hawk
High Schools Veterans Memorial
School District Judson
Others
Acceptable Financing Conventional, FHA, VA, Cash
Listing Terms Conventional, FHA, VA, Cash

Find out why customers are choosing LPT Realty to meet their real estate needs
Learn More About LPT Realty






