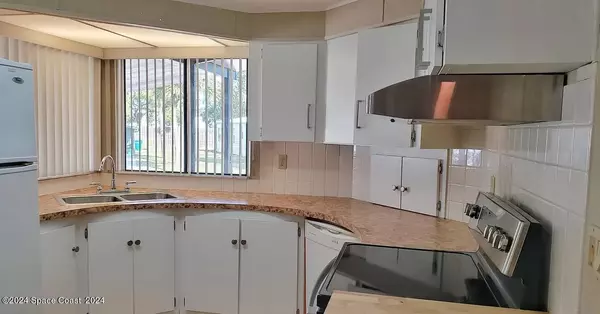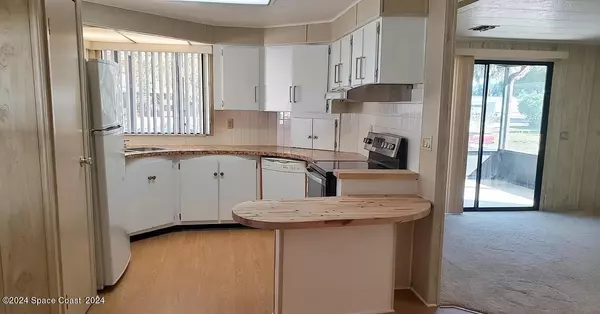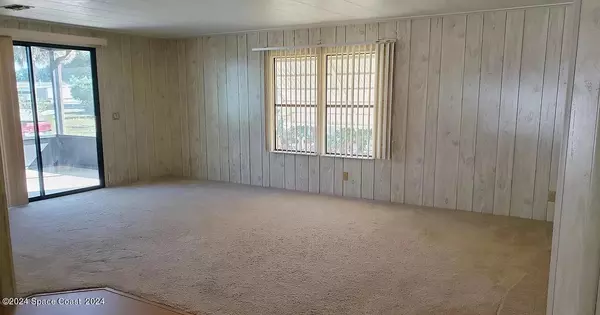
2 Beds
2 Baths
1,080 SqFt
2 Beds
2 Baths
1,080 SqFt
Key Details
Property Type Manufactured Home
Sub Type Manufactured Home
Listing Status Pending
Purchase Type For Sale
Square Footage 1,080 sqft
Price per Sqft $152
Subdivision Hollywood Estates
MLS Listing ID 1023373
Bedrooms 2
Full Baths 2
HOA Fees $20/ann
HOA Y/N Yes
Total Fin. Sqft 1080
Originating Board Space Coast MLS (Space Coast Association of REALTORS®)
Year Built 1983
Annual Tax Amount $1,341
Tax Year 2022
Lot Size 5,227 Sqft
Acres 0.12
Property Description
Location
State FL
County Brevard
Area 331 - West Melbourne
Direction Hollywood Blvd to East on Hnery Ave to Right on Thelma Lane then left on Gail Blvd to Right on Susan Drive to home on the Right.
Rooms
Primary Bedroom Level Main
Bedroom 2 Main
Living Room Main
Extra Room 1 Main
Interior
Interior Features Breakfast Bar, Built-in Features, Ceiling Fan(s), Pantry, Primary Bathroom - Tub with Shower, Walk-In Closet(s)
Heating Central, Electric
Cooling Central Air, Electric
Flooring Carpet, Laminate, Vinyl
Furnishings Unfurnished
Appliance Dishwasher, Dryer, Electric Range, Electric Water Heater, Refrigerator, Washer
Laundry In Carport
Exterior
Exterior Feature Storm Shutters
Parking Features Attached Carport
Carport Spaces 2
Pool In Ground
Utilities Available Cable Connected, Electricity Connected, Sewer Connected, Water Connected
Amenities Available Clubhouse, Management - Part Time, Management- On Site, Shuffleboard Court
Roof Type Shingle
Present Use Manufactured Home,Residential,Single Family
Street Surface Asphalt
Porch Front Porch, Screened
Road Frontage City Street
Garage No
Building
Lot Description Other
Faces East
Story 1
Sewer Public Sewer
Water Public
Additional Building Workshop
New Construction No
Schools
Elementary Schools Meadowlane
High Schools Melbourne
Others
HOA Name Hollywood Estates
Senior Community Yes
Tax ID 28-37-08-05-0000e.0-0035.00
Acceptable Financing Cash, Conventional
Listing Terms Cash, Conventional
Special Listing Condition Standard


Find out why customers are choosing LPT Realty to meet their real estate needs
Learn More About LPT Realty






