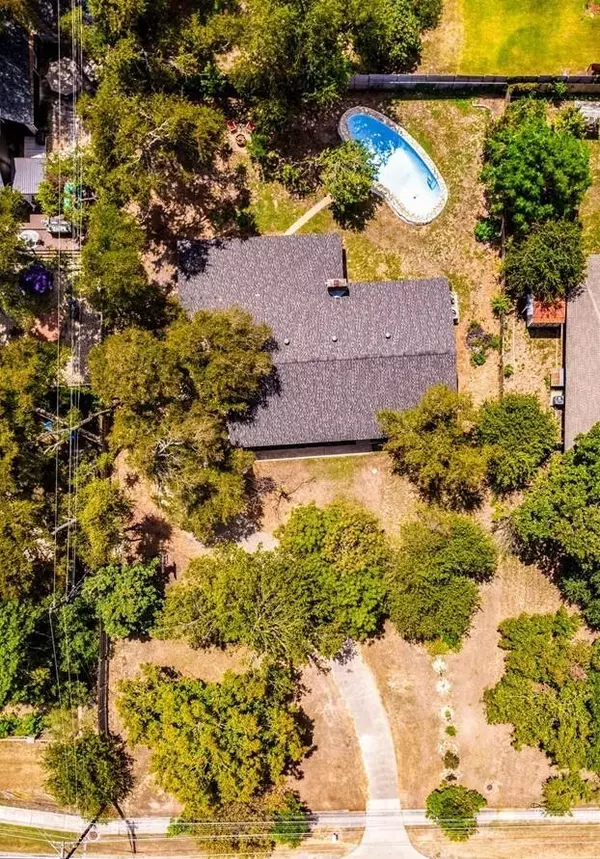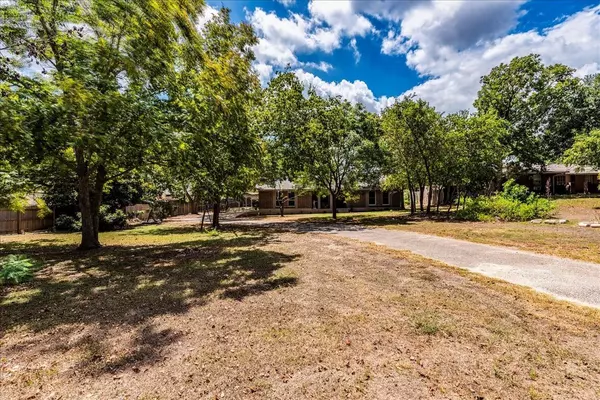4 Beds
2 Baths
2,082 SqFt
4 Beds
2 Baths
2,082 SqFt
Key Details
Property Type Single Family Home
Sub Type Single Family Residence
Listing Status Active
Purchase Type For Sale
Square Footage 2,082 sqft
Price per Sqft $422
Subdivision Oak Valley Park Sec 02
MLS Listing ID 2581386
Bedrooms 4
Full Baths 2
HOA Y/N No
Originating Board actris
Year Built 1972
Annual Tax Amount $9,697
Tax Year 2024
Lot Size 0.501 Acres
Acres 0.5011
Property Description
The expansive front yard provides ample room for play, relaxation, or even future expansion, with the added bonus of a peaceful, green trail right across the street, adding even more beauty and seclusion to the atmosphere.
As you step inside, it's clear that this home is a labor of love. The owners have thoughtfully embraced a vintage retro design that radiates warmth, character and timeless charm. Brand new bamboo floors flow seamlessly throughout the space, leading you into an open kitchen that's as stylish as it is functional. Featuring an exquisite new European stove, beautiful butcher block countertops and an open-concept layout perfect for entertaining, this kitchen is sure to be the heart of your home. From the kitchen, making your way to the front room you encounter an added bonus: nearly 500 ft.² of ultimate flexibility, whether you prefer an extra private bedroom, a home office/studio/gym or a playroom for kids. . .come and make it yours! New AC 2021 and New Roof 2024!
2305 Davis is shaded by several large legacy trees—including pecan, pistache, and oak—providing beauty, cool shade, and all the pecans you can eat in the fall! And, of course, nothing beats the luxury of a refreshing dip in the pool on a hot Texas day.
This is a rare find in South Austin, offering not just a home but a lifestyle. Come see for yourself and experience the essence of Austin living, right here in this one-of-a-kind home.
Location
State TX
County Travis
Rooms
Main Level Bedrooms 1
Interior
Interior Features Ceiling Fan(s), Beamed Ceilings, High Ceilings, Electric Dryer Hookup, Multiple Living Areas, Primary Bedroom on Main, Washer Hookup
Heating Central
Cooling Ceiling Fan(s), Central Air
Flooring Bamboo, Tile
Fireplaces Number 1
Fireplaces Type Den
Fireplace No
Appliance Dishwasher, Disposal, Microwave, Free-Standing Electric Range
Exterior
Exterior Feature Exterior Steps
Fence Chain Link, Perimeter, Wood
Pool In Ground
Community Features None
Utilities Available Electricity Available, High Speed Internet, Water Available
Waterfront Description None
View None
Roof Type Composition
Porch Covered, Front Porch, Patio
Total Parking Spaces 4
Private Pool Yes
Building
Lot Description Back Yard, Front Yard, Public Maintained Road, Trees-Large (Over 40 Ft), Trees-Medium (20 Ft - 40 Ft)
Faces North
Foundation Slab
Sewer Septic Tank
Water Public
Level or Stories One
Structure Type Brick
New Construction No
Schools
Elementary Schools Cowan
Middle Schools Bailey
High Schools Akins
School District Austin Isd
Others
Special Listing Condition Standard
Find out why customers are choosing LPT Realty to meet their real estate needs
Learn More About LPT Realty






