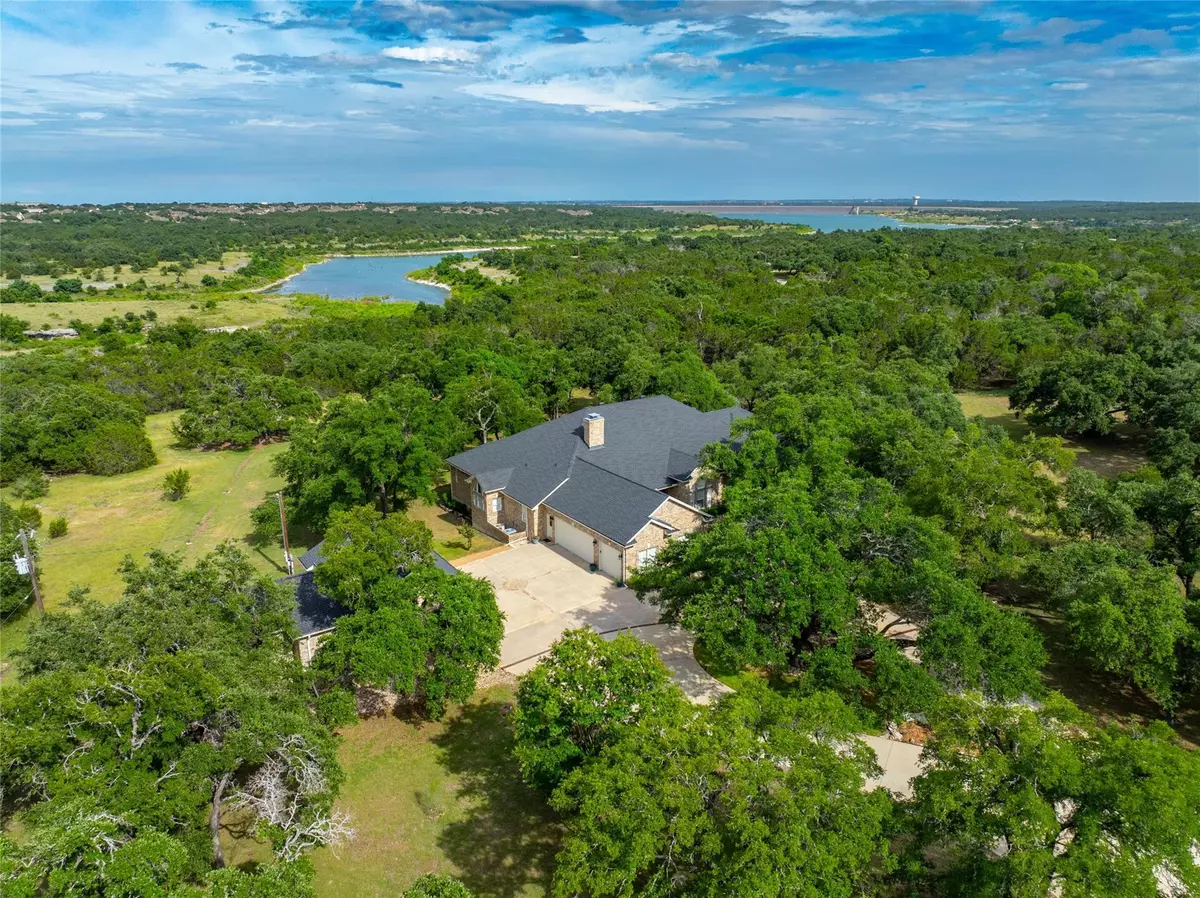
5 Beds
4 Baths
4,763 SqFt
5 Beds
4 Baths
4,763 SqFt
Key Details
Property Type Single Family Home
Sub Type Single Family Residence
Listing Status Pending
Purchase Type For Sale
Square Footage 4,763 sqft
Price per Sqft $341
Subdivision Fountainwood Estate Ph 4
MLS Listing ID 3789670
Style Single level Floor Plan
Bedrooms 5
Full Baths 3
Half Baths 1
HOA Fees $650/ann
HOA Y/N Yes
Originating Board actris
Year Built 1996
Annual Tax Amount $20,759
Tax Year 2024
Lot Size 5.030 Acres
Acres 5.03
Property Description
Location
State TX
County Williamson
Rooms
Main Level Bedrooms 5
Interior
Interior Features Bookcases, Breakfast Bar, Built-in Features, Ceiling Fan(s), Coffered Ceiling(s), High Ceilings, Tray Ceiling(s), Central Vacuum, Chandelier, Granite Counters, Crown Molding, Eat-in Kitchen, French Doors, High Speed Internet, In-Law Floorplan, Kitchen Island, Multiple Dining Areas, Multiple Living Areas, Natural Woodwork, Pantry, Primary Bedroom on Main, Recessed Lighting, Walk-In Closet(s), Wired for Sound
Heating Central, Electric, Fireplace(s), Heat Pump, Wood Stove, Zoned
Cooling Attic Fan, Ceiling Fan(s), Central Air, Electric, Heat Pump, Zoned
Flooring Tile, Wood
Fireplaces Number 2
Fireplaces Type Blower Fan, Electric, Great Room, Living Room, Wood Burning
Fireplace No
Appliance Built-In Electric Oven, Convection Oven, Dishwasher, Disposal, Down Draft, Electric Cooktop, Electric Oven, Refrigerator, Self Cleaning Oven, Stainless Steel Appliance(s), Warming Drawer, Washer/Dryer, Electric Water Heater, Water Purifier, Water Purifier Owned, Water Softener Owned, Wine Refrigerator
Exterior
Exterior Feature Exterior Steps, Private Yard
Garage Spaces 3.0
Fence None
Pool None
Community Features Gated
Utilities Available Cable Available, Electricity Connected, High Speed Internet, Sewer Not Available, Water Connected
Waterfront Description None
View Hill Country, Park/Greenbelt
Roof Type Composition
Porch Covered, Deck, Front Porch, Patio, Porch, Rear Porch
Total Parking Spaces 5
Private Pool No
Building
Lot Description Back to Park/Greenbelt, Back Yard, Cul-De-Sac, Gentle Sloping, Sloped Down, Trees-Heavy, Many Trees
Faces Southeast
Foundation Slab
Sewer Septic Tank
Water Public
Level or Stories One
Structure Type Brick,Attic/Crawl Hatchway(s) Insulated
New Construction No
Schools
Elementary Schools Jo Ann Ford
Middle Schools Douglas Benold
High Schools Georgetown
School District Georgetown Isd
Others
HOA Fee Include See Remarks
Special Listing Condition Standard

Find out why customers are choosing LPT Realty to meet their real estate needs
Learn More About LPT Realty






