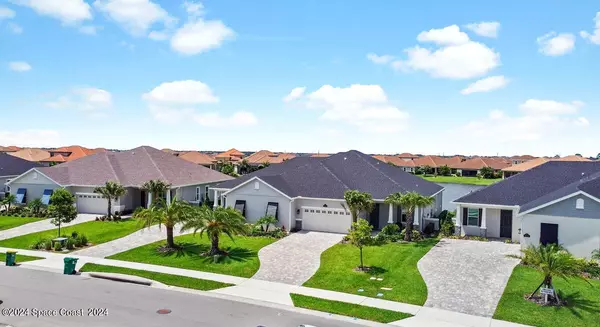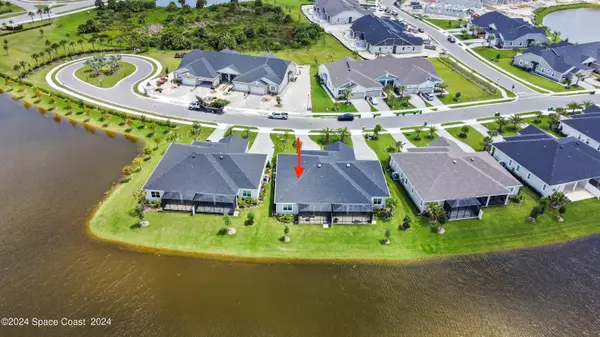
3 Beds
2 Baths
1,776 SqFt
3 Beds
2 Baths
1,776 SqFt
Key Details
Property Type Single Family Home
Sub Type Single Family Residence
Listing Status Active Under Contract
Purchase Type For Sale
Square Footage 1,776 sqft
Price per Sqft $304
Subdivision Avalonia
MLS Listing ID 1024168
Bedrooms 3
Full Baths 2
HOA Fees $456/mo
HOA Y/N Yes
Total Fin. Sqft 1776
Originating Board Space Coast MLS (Space Coast Association of REALTORS®)
Year Built 2023
Tax Year 2022
Lot Size 6,098 Sqft
Acres 0.14
Property Description
But wait till you see the custom closet organizers in the master and 1st guest bedrooms. The large kitchen island with farmhouse sink is the perfect spot to entertain in this open floor plan space which easily spills out to the large screened in back porch to catch one of those wonderful Viera Sunsets. The details in life matter and this home has them all covered with upgrades throughout and the very inclusive HOA and Community fees taking much of the stress of home ownership off of your plate. Freeing up precious time to make memories with family and friends. Come see it today!
Location
State FL
County Brevard
Area 217 - Viera West Of I 95
Direction From Pineda BLVD head north onto Stadium parkway, Turn west onto Avalonia Dr and follow down past Cache Creek LN. Property will be on your left hand side.
Interior
Heating Central
Cooling Central Air, Split System
Flooring Tile
Furnishings Negotiable
Laundry Electric Dryer Hookup, Sink, Washer Hookup
Exterior
Exterior Feature ExteriorFeatures
Parking Features Garage, Garage Door Opener
Garage Spaces 2.0
Utilities Available Cable Connected, Electricity Available, Natural Gas Connected, Water Connected
View Pond
Roof Type Shingle
Present Use Residential
Street Surface Asphalt
Porch Covered, Front Porch, Rear Porch
Garage Yes
Private Pool No
Building
Lot Description Sprinklers In Front, Sprinklers In Rear
Faces East
Story 1
Sewer Public Sewer
Water Public
New Construction No
Schools
High Schools Viera
Others
HOA Name Avalonia
Senior Community No
Tax ID 26-36-16-Yj-0000d.0-0012.00
Acceptable Financing Cash, Conventional, FHA, VA Loan
Listing Terms Cash, Conventional, FHA, VA Loan
Special Listing Condition Standard


Find out why customers are choosing LPT Realty to meet their real estate needs
Learn More About LPT Realty






