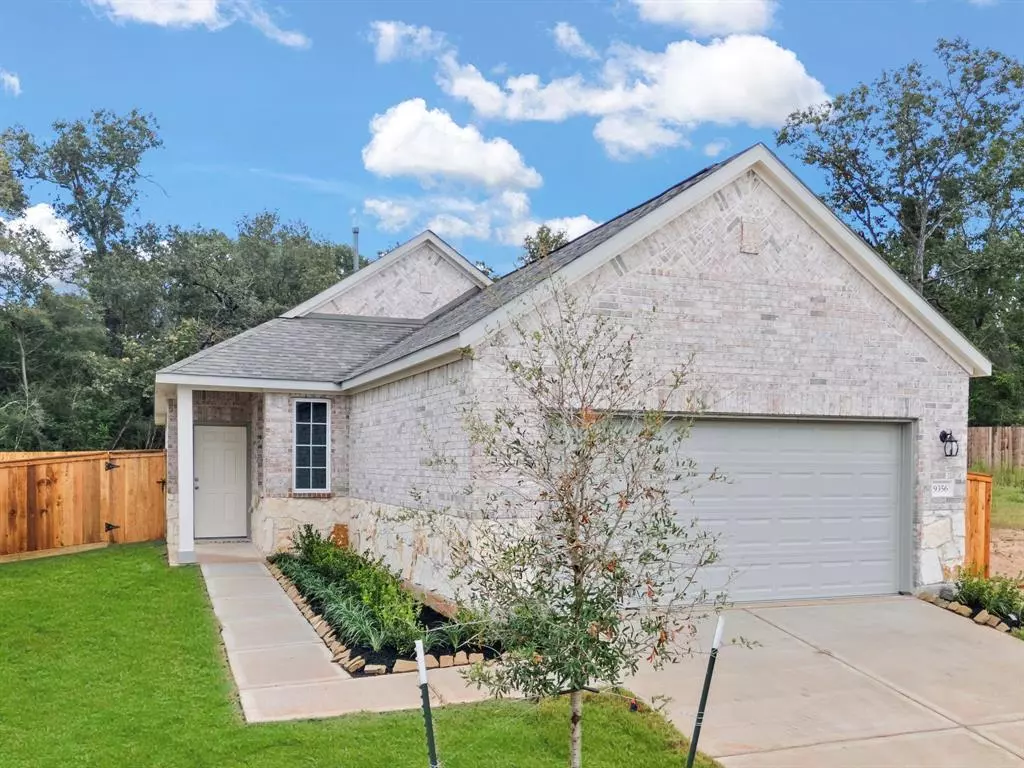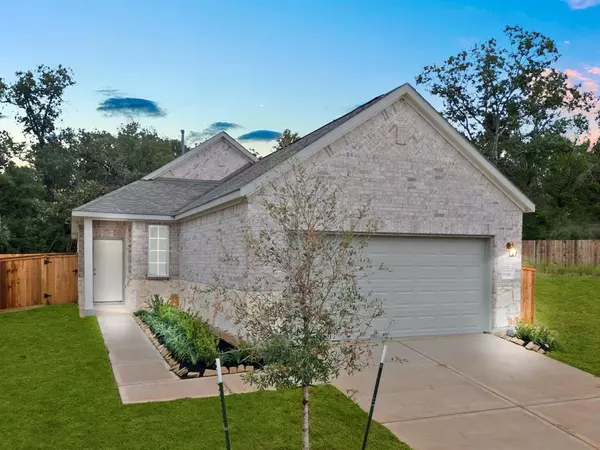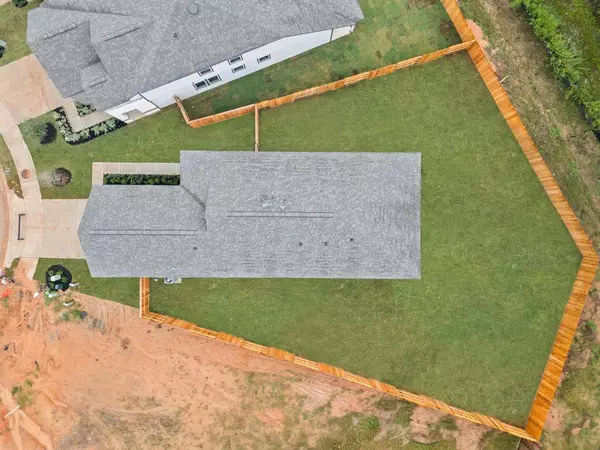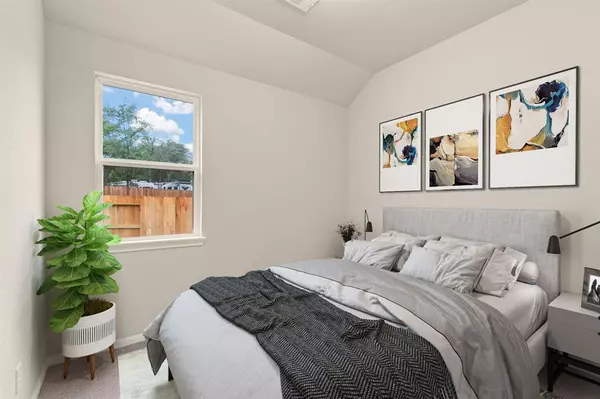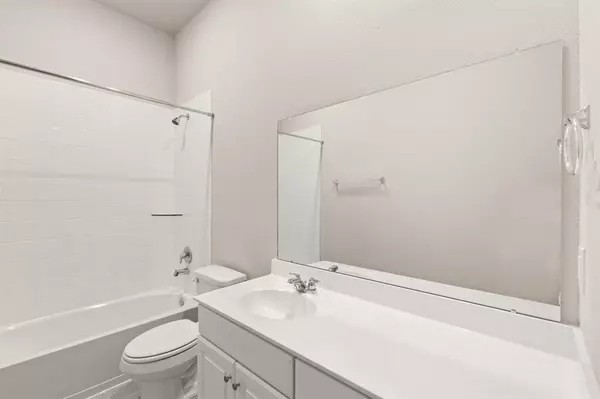
3 Beds
2 Baths
1,615 SqFt
3 Beds
2 Baths
1,615 SqFt
OPEN HOUSE
Sat Dec 14, 12:00pm - 5:00pm
Sun Dec 15, 12:00pm - 5:00pm
Sat Dec 21, 12:00pm - 5:00pm
Sun Dec 22, 12:00pm - 5:00pm
Sat Dec 28, 12:00pm - 5:00pm
Sun Dec 29, 12:00pm - 5:00pm
Key Details
Property Type Single Family Home
Listing Status Active
Purchase Type For Sale
Square Footage 1,615 sqft
Price per Sqft $146
Subdivision Stonebrooke
MLS Listing ID 49170123
Style Traditional
Bedrooms 3
Full Baths 2
HOA Fees $550/ann
HOA Y/N 1
Year Built 2024
Lot Size 9,032 Sqft
Property Description
Location
State TX
County Montgomery
Area Conroe Northeast
Interior
Interior Features Fire/Smoke Alarm
Heating Central Gas
Cooling Central Electric
Flooring Carpet, Tile, Vinyl Plank
Exterior
Exterior Feature Back Yard, Back Yard Fenced
Parking Features Attached Garage
Garage Spaces 2.0
Roof Type Composition
Street Surface Concrete
Private Pool No
Building
Lot Description Subdivision Lot
Dwelling Type Free Standing
Story 1
Foundation Slab
Lot Size Range 0 Up To 1/4 Acre
Builder Name Ashton Woods
Water Water District
Structure Type Brick,Cement Board,Stone
New Construction Yes
Schools
Elementary Schools Bartlett Elementary (Conroe)
Middle Schools Stockton Junior High School
High Schools Conroe High School
School District 11 - Conroe
Others
Senior Community No
Restrictions Deed Restrictions
Tax ID 9045-00-07200
Energy Description Ceiling Fans,Digital Program Thermostat
Acceptable Financing Cash Sale, Conventional, FHA, Seller May Contribute to Buyer's Closing Costs, VA
Tax Rate 3.0877
Disclosures Other Disclosures
Listing Terms Cash Sale, Conventional, FHA, Seller May Contribute to Buyer's Closing Costs, VA
Financing Cash Sale,Conventional,FHA,Seller May Contribute to Buyer's Closing Costs,VA
Special Listing Condition Other Disclosures


Find out why customers are choosing LPT Realty to meet their real estate needs
Learn More About LPT Realty

