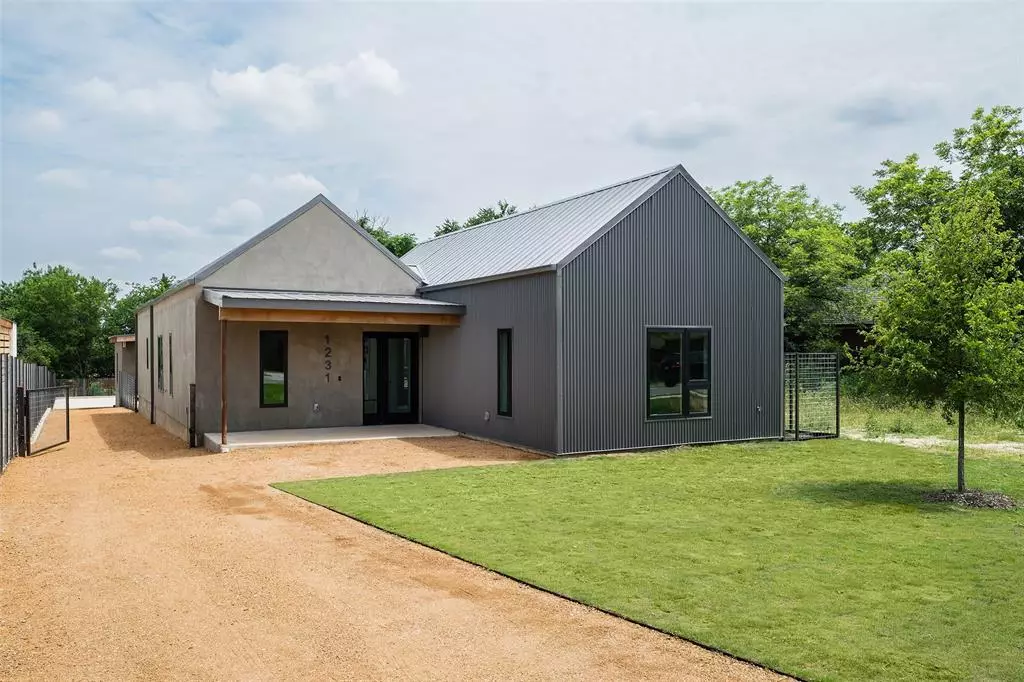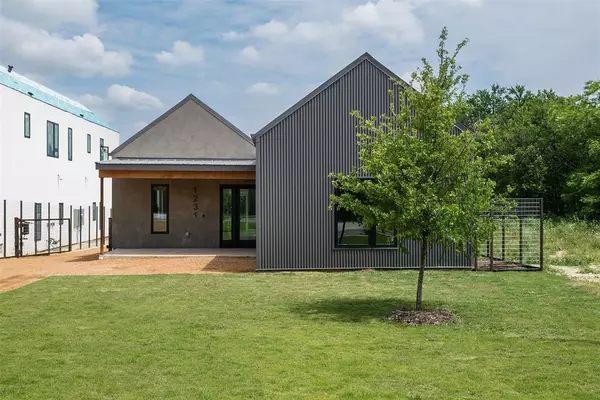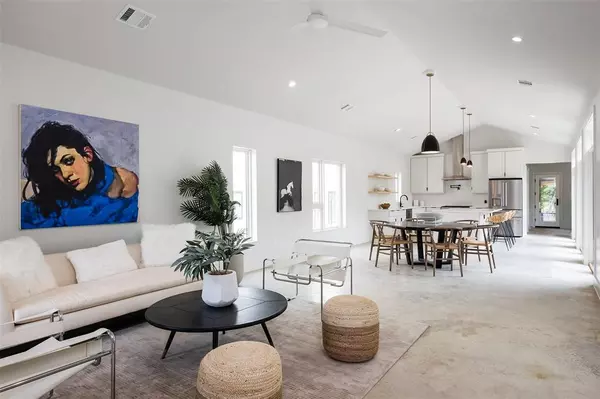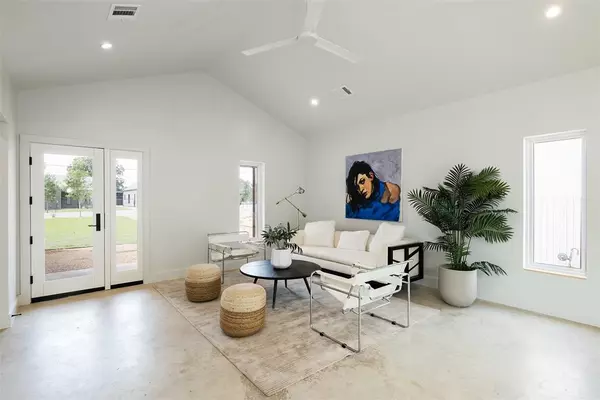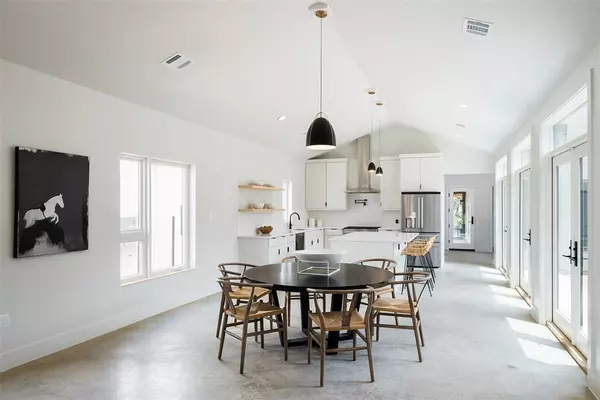
4 Beds
5 Baths
3,207 SqFt
4 Beds
5 Baths
3,207 SqFt
Key Details
Property Type Single Family Home
Sub Type Single Family Residence
Listing Status Active
Purchase Type For Sale
Square Footage 3,207 sqft
Price per Sqft $295
Subdivision Stafford Hills
MLS Listing ID 20727620
Style Contemporary/Modern,Modern Farmhouse
Bedrooms 4
Full Baths 4
Half Baths 1
HOA Y/N None
Year Built 2023
Lot Size 0.339 Acres
Acres 0.3389
Lot Dimensions 57x301
Property Description
Location
State TX
County Dallas
Direction Map it.
Rooms
Dining Room 1
Interior
Interior Features Decorative Lighting, Eat-in Kitchen, Kitchen Island, Open Floorplan, Walk-In Closet(s)
Heating Central
Cooling Central Air, Electric
Flooring Concrete
Appliance Dishwasher, Disposal, Gas Oven, Gas Range, Refrigerator, Vented Exhaust Fan
Heat Source Central
Exterior
Exterior Feature Covered Patio/Porch
Carport Spaces 2
Fence Metal
Pool In Ground
Utilities Available City Sewer, City Water, Individual Gas Meter
Roof Type Metal
Total Parking Spaces 2
Garage No
Private Pool 1
Building
Lot Description Few Trees, Interior Lot, Landscaped, Sprinkler System
Story One
Foundation Slab
Level or Stories One
Structure Type Aluminum Siding,Concrete,Stucco
Schools
Elementary Schools Lanier
Middle Schools Pinkston
High Schools Pinkston
School District Dallas Isd
Others
Ownership Seller
Acceptable Financing Cash, Conventional
Listing Terms Cash, Conventional


Find out why customers are choosing LPT Realty to meet their real estate needs
Learn More About LPT Realty

