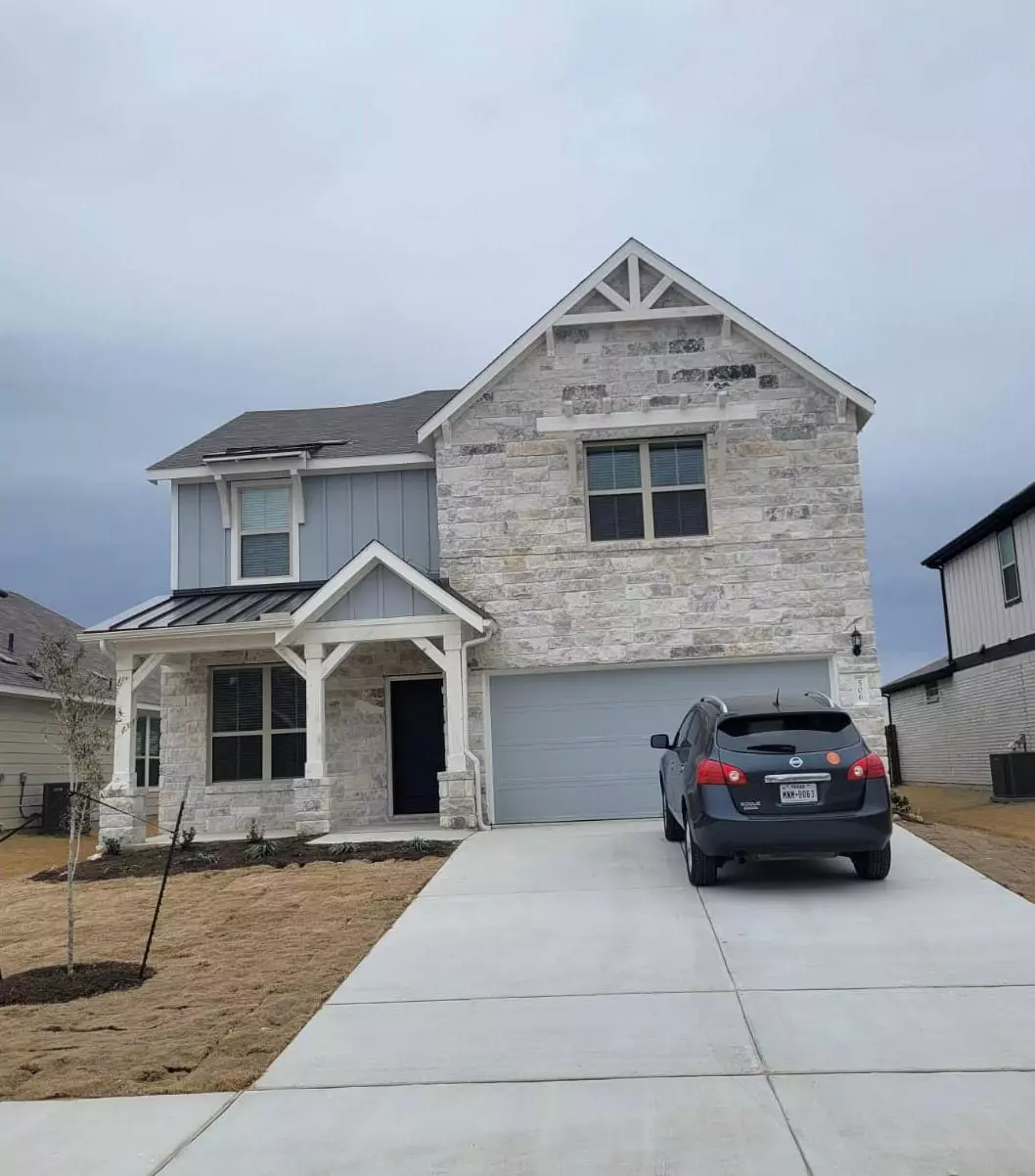
4 Beds
4 Baths
2,600 SqFt
4 Beds
4 Baths
2,600 SqFt
Key Details
Property Type Single Family Home
Sub Type Single Family Residence
Listing Status Active Under Contract
Purchase Type For Rent
Square Footage 2,600 sqft
Subdivision Hidden Oak
MLS Listing ID 1281968
Bedrooms 4
Full Baths 3
Half Baths 1
HOA Y/N Yes
Originating Board actris
Year Built 2023
Lot Size 6,534 Sqft
Acres 0.15
Lot Dimensions 47 x 135
Property Description
4Bed/3.5Bath + study, game room, and a covered outdoor patio with a fenced backyard. The main floor has an open concept layout and the kitchen is equipped with an eat-in bar top, large pantry, and a deep stainless steel sink. The kitchen opens to the dining room and great room with high ceilings.
The spacious owner’s suite is on the main floor, and upstairs you’ll be met with the game room that provides a nice loft-like feel as it is open to the great room below. Please call for an appointment!
Location
State TX
County Williamson
Rooms
Main Level Bedrooms 1
Interior
Interior Features Ceiling Fan(s), Granite Counters, Double Vanity, Electric Dryer Hookup, Eat-in Kitchen, Interior Steps, Kitchen Island, Open Floorplan, Pantry, Recessed Lighting, Walk-In Closet(s), Washer Hookup
Heating Central, Electric, ENERGY STAR Qualified Equipment
Cooling Ceiling Fan(s), Central Air, Dual, Electric, ENERGY STAR Qualified Equipment
Flooring Carpet, Vinyl
Fireplace No
Appliance Built-In Oven(s), Dishwasher, Disposal, ENERGY STAR Qualified Appliances, Exhaust Fan, Gas Cooktop, Microwave, Stainless Steel Appliance(s), Water Heater
Exterior
Exterior Feature None
Garage Spaces 2.0
Fence Back Yard, Fenced, Privacy, Wood, Wrought Iron
Pool None
Community Features Playground
Utilities Available Cable Available, Electricity Available, Natural Gas Available, Phone Available, Sewer Available, Underground Utilities, Water Available
Waterfront Description None
View None
Roof Type Composition,Shingle
Porch Covered, Patio
Total Parking Spaces 2
Private Pool No
Building
Lot Description Sprinkler - Automatic, Sprinkler - In Rear, Sprinkler - In Front, Sprinkler - Side Yard
Faces Southeast
Foundation Slab
Sewer Public Sewer
Water Public
Level or Stories Two
Structure Type Masonry – Partial,Stone Veneer
New Construction Yes
Schools
Elementary Schools Carver
Middle Schools Wagner
High Schools East View
School District Georgetown Isd
Others
Pets Allowed Negotiable
Num of Pet 2
Pets Allowed Negotiable

Find out why customers are choosing LPT Realty to meet their real estate needs
Learn More About LPT Realty






