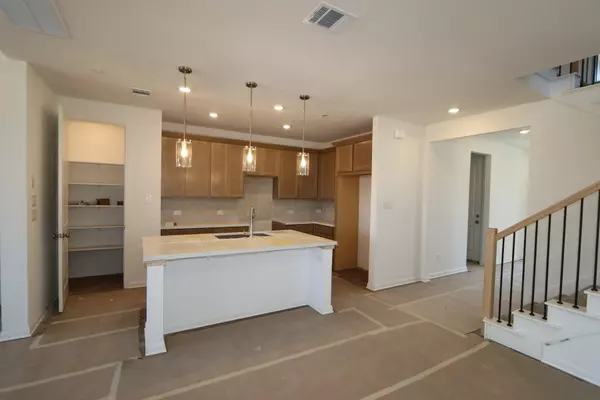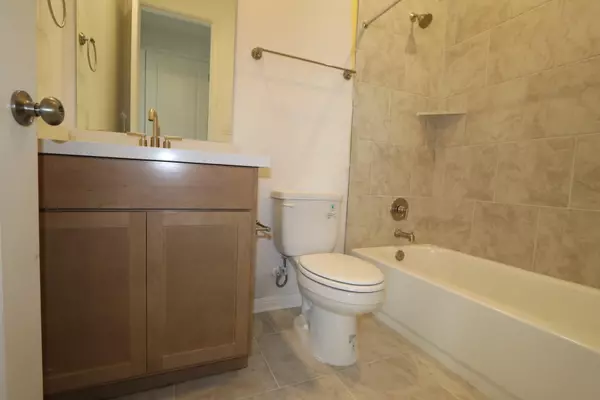
4 Beds
3 Baths
2,479 SqFt
4 Beds
3 Baths
2,479 SqFt
Key Details
Property Type Single Family Home
Sub Type Single Family Residence
Listing Status Active
Purchase Type For Sale
Square Footage 2,479 sqft
Price per Sqft $210
Subdivision Parkside On The River
MLS Listing ID 3608628
Bedrooms 4
Full Baths 2
Half Baths 1
HOA Fees $840/ann
HOA Y/N Yes
Originating Board actris
Year Built 2024
Tax Year 2023
Lot Size 5,706 Sqft
Acres 0.131
Lot Dimensions 45 x 120
Property Description
Location
State TX
County Williamson
Rooms
Main Level Bedrooms 2
Interior
Interior Features Breakfast Bar, High Ceilings, Electric Dryer Hookup, In-Law Floorplan, Kitchen Island, Open Floorplan, Primary Bedroom on Main, Walk-In Closet(s)
Heating Central
Cooling Central Air
Flooring Carpet, Laminate, Tile
Fireplaces Type None
Fireplace No
Appliance Built-In Electric Oven, Dishwasher, Gas Range, Gas Oven, Stainless Steel Appliance(s), Vented Exhaust Fan, Water Heater, Tankless Water Heater
Exterior
Exterior Feature Gutters Partial
Garage Spaces 2.0
Fence Fenced, Privacy, Wood
Pool None
Community Features Clubhouse, Cluster Mailbox, Common Grounds, Curbs, Dog Park, Fitness Center, Garage Parking, High Speed Internet, Park, Picnic Area, Playground, Pool, Sidewalks, U-Verse, Underground Utilities, Trail(s)
Utilities Available Cable Connected, Electricity Available, Electricity Connected, High Speed Internet, Other, Natural Gas Available, Natural Gas Connected, Phone Available, Phone Connected, Sewer Available, Sewer Connected, Underground Utilities, Water Available, Water Connected
Waterfront Description None
View None
Roof Type Composition
Porch Covered, Patio
Total Parking Spaces 2
Private Pool No
Building
Lot Description Interior Lot, Sprinkler - Automatic
Faces Southwest
Foundation Slab
Sewer Public Sewer
Water Public
Level or Stories Two
Structure Type Brick
New Construction No
Schools
Elementary Schools Wolf Ranch Elementary
Middle Schools James Tippit
High Schools East View
School District Georgetown Isd
Others
HOA Fee Include Common Area Maintenance
Special Listing Condition Standard

Find out why customers are choosing LPT Realty to meet their real estate needs
Learn More About LPT Realty






