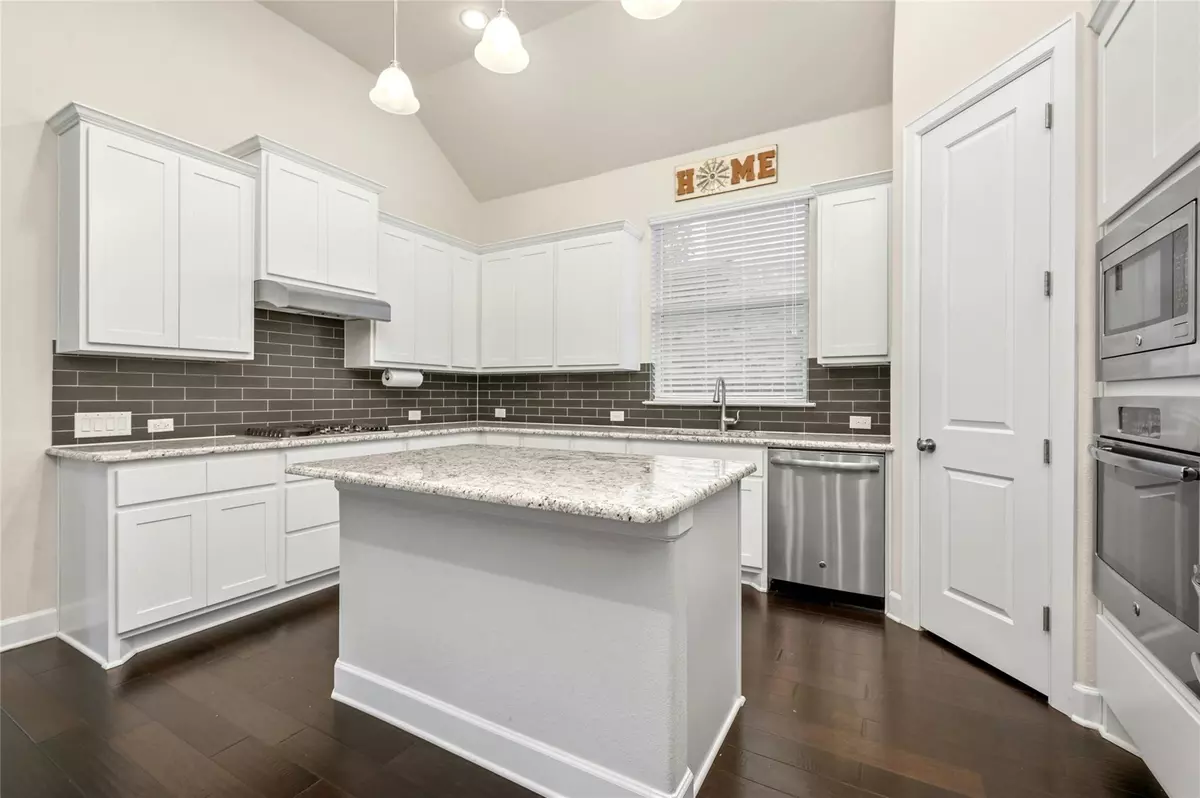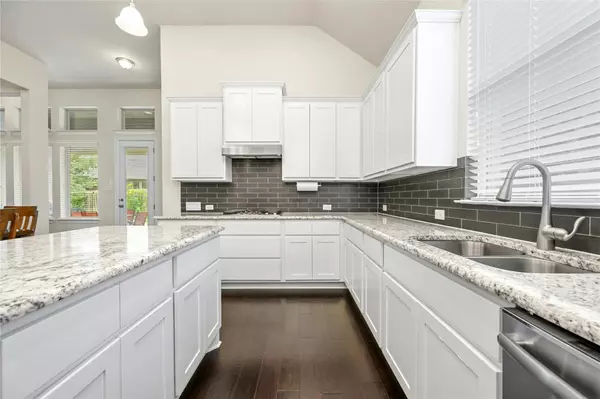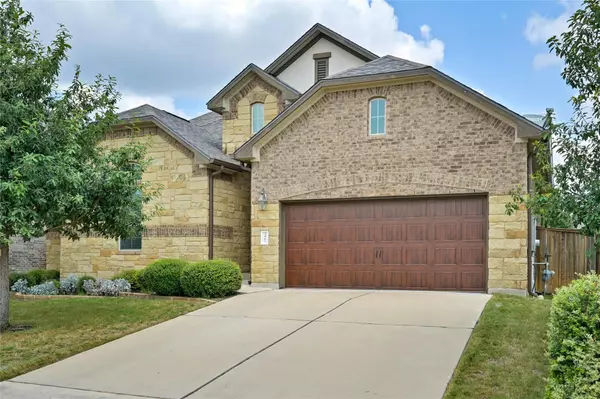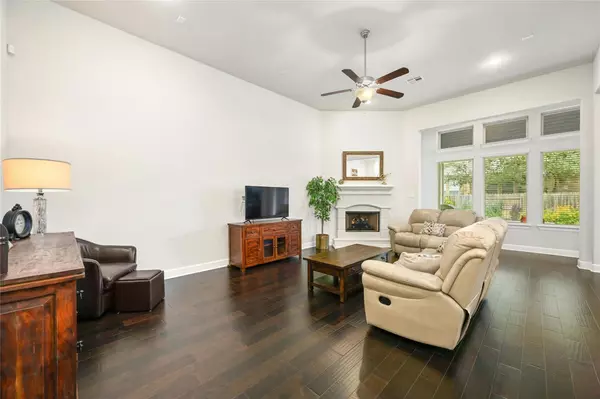
4 Beds
3 Baths
2,767 SqFt
4 Beds
3 Baths
2,767 SqFt
Key Details
Property Type Single Family Home
Sub Type Single Family Residence
Listing Status Active
Purchase Type For Sale
Square Footage 2,767 sqft
Price per Sqft $222
Subdivision Highlands At Mayfield Ranch
MLS Listing ID 6329785
Bedrooms 4
Full Baths 2
Half Baths 1
HOA Fees $50/mo
HOA Y/N Yes
Originating Board actris
Year Built 2015
Annual Tax Amount $11,800
Tax Year 2024
Lot Size 7,840 Sqft
Acres 0.18
Property Description
This stunning single-story home in the Highlands at Mayfield Ranch blends classic charm with modern living. Inside, you'll find an open-concept layout with 8-ft doors, recessed lighting, and high ceilings, creating a bright and welcoming space. Gorgeous hardwood floors flow throughout, adding both warmth and elegance.
At the front, two spacious bedrooms, a full bath, and a flexible bonus room offer options for a home gym, media room, or playroom. A versatile dedicated office that can effortlessly function as a 4th bedroom, offering flexibility to suit your lifestyle needs. The heart of this home is the kitchen, featuring 42" white cabinets, granite countertops, a subway tile backsplash, and a large center island. Stainless steel appliances, including a gas cooktop, complete the space. A built-in desk and a large walk-in pantry add convenience.
The kitchen opens to the dining and family room, ideal for entertaining or cozy nights in. Large windows flood the space with light, and the family room features a gas fireplace, pre-wired for surround sound.
The private primary bedroom is a true retreat with bay windows and a luxurious en suite bathroom. Dual vanities, a garden tub, a glass-enclosed shower, and a massive walk-in closet complete the space.
Step outside to enjoy the covered patio wired for sound, perfect for outdoor dining or relaxing. The low-maintenance yard includes a lovely flower garden, adding charm. The three-car tandem garage offers ample storage and shelving.
Located in the Highlands at Mayfield Ranch, this home offers access to a pool, amenity center, and scenic trails leading to WILCO Park. Conveniently situated between I-35 and 183A, enjoy luxury living in one of Round Rock's most sought-after communities.
Location
State TX
County Williamson
Rooms
Main Level Bedrooms 4
Interior
Interior Features Breakfast Bar, Granite Counters, Double Vanity, Kitchen Island, Multiple Living Areas, Pantry, Primary Bedroom on Main
Heating Central
Cooling Ceiling Fan(s), Central Air
Flooring Carpet, Tile, Wood
Fireplaces Number 1
Fireplaces Type Living Room
Fireplace No
Appliance Built-In Gas Oven, Dishwasher, Exhaust Fan, Gas Cooktop, Microwave
Exterior
Exterior Feature None
Garage Spaces 3.0
Fence Privacy, Wood
Pool None
Community Features Cluster Mailbox, Park, Picnic Area, Playground, Pool, Trail(s)
Utilities Available Cable Available, Electricity Connected, Natural Gas Connected, Sewer Connected, Water Connected
Waterfront Description None
View None
Roof Type Composition
Porch Covered, Rear Porch
Total Parking Spaces 4
Private Pool No
Building
Lot Description Front Yard, Sprinkler - In Rear, Sprinkler - In Front, Trees-Small (Under 20 Ft)
Faces East
Foundation Slab
Sewer MUD, Public Sewer
Water MUD, Public
Level or Stories One
Structure Type Brick,HardiPlank Type,Stone
New Construction No
Schools
Elementary Schools Wolf Ranch Elementary
Middle Schools James Tippit
High Schools East View
School District Georgetown Isd
Others
HOA Fee Include Common Area Maintenance
Special Listing Condition Standard

Find out why customers are choosing LPT Realty to meet their real estate needs
Learn More About LPT Realty






