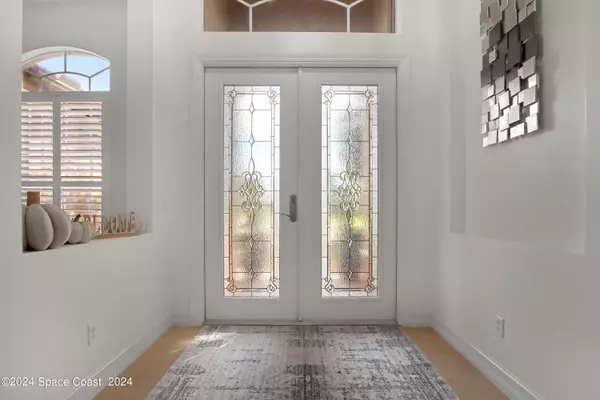
4 Beds
3 Baths
2,756 SqFt
4 Beds
3 Baths
2,756 SqFt
Key Details
Property Type Single Family Home
Sub Type Single Family Residence
Listing Status Active
Purchase Type For Sale
Square Footage 2,756 sqft
Price per Sqft $362
Subdivision Fairway Lakes At Viera Phase 2
MLS Listing ID 1025435
Style Craftsman
Bedrooms 4
Full Baths 3
HOA Fees $670
HOA Y/N Yes
Total Fin. Sqft 2756
Originating Board Space Coast MLS (Space Coast Association of REALTORS®)
Year Built 2008
Lot Size 10,890 Sqft
Acres 0.25
Property Description
Location
State FL
County Brevard
Area 217 - Viera West Of I 95
Direction West from 95 on Wickham. go north on stadium. turn left onto Valhalla drive, turn left on to arroyo drive, left on Lamanga Drive, house on right
Interior
Interior Features Breakfast Nook, Ceiling Fan(s), His and Hers Closets, Kitchen Island, Open Floorplan, Split Bedrooms, Walk-In Closet(s)
Heating Electric, Heat Pump
Cooling Central Air
Flooring Marble, Tile
Furnishings Unfurnished
Appliance Double Oven, Electric Water Heater, Microwave, Refrigerator, Washer/Dryer Stacked
Laundry Electric Dryer Hookup, Washer Hookup
Exterior
Exterior Feature Other
Parking Features Attached, Circular Driveway, Garage, Garage Door Opener
Garage Spaces 2.0
Fence Wrought Iron
Pool In Ground, Screen Enclosure, Solar Heat
Utilities Available Cable Available, Electricity Available, Electricity Connected, Sewer Available, Sewer Connected, Water Available
Amenities Available Basketball Court, Golf Course, Playground
View Golf Course
Roof Type Tile
Present Use Residential,Single Family
Garage Yes
Private Pool Yes
Building
Lot Description On Golf Course
Faces Northeast
Story 1
Sewer Public Sewer
Water Public
Architectural Style Craftsman
New Construction No
Schools
Elementary Schools Quest
High Schools Viera
Others
HOA Name Fairway LAkes HOA
Senior Community No
Tax ID 26-36-08-01-0000g.0-0055.00
Acceptable Financing Cash, Conventional, FHA, VA Loan
Listing Terms Cash, Conventional, FHA, VA Loan
Special Listing Condition Standard


Find out why customers are choosing LPT Realty to meet their real estate needs
Learn More About LPT Realty






