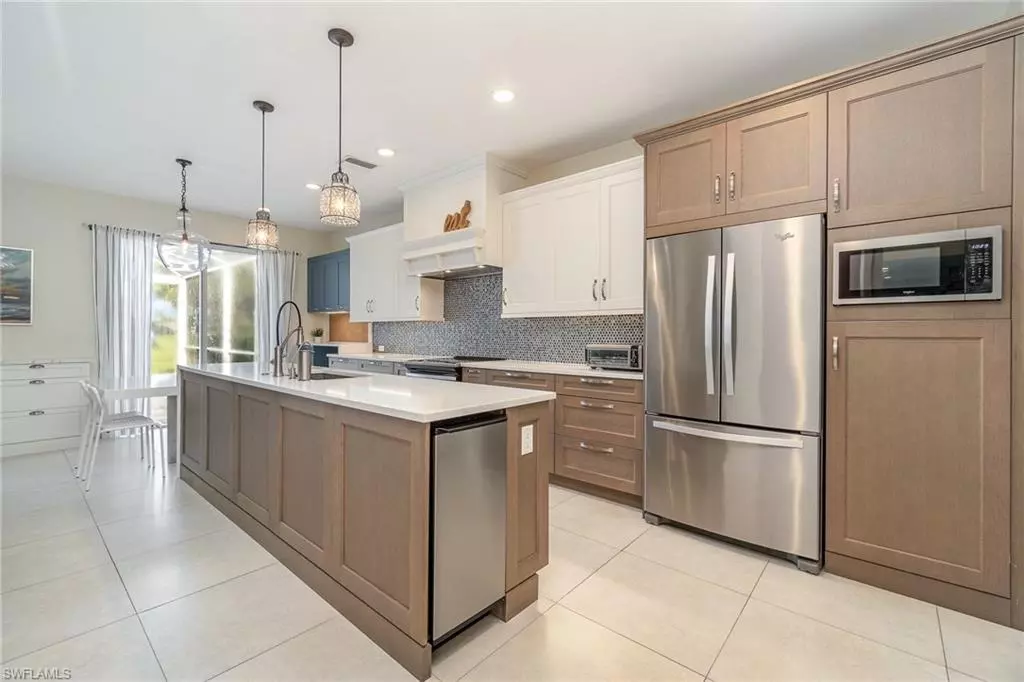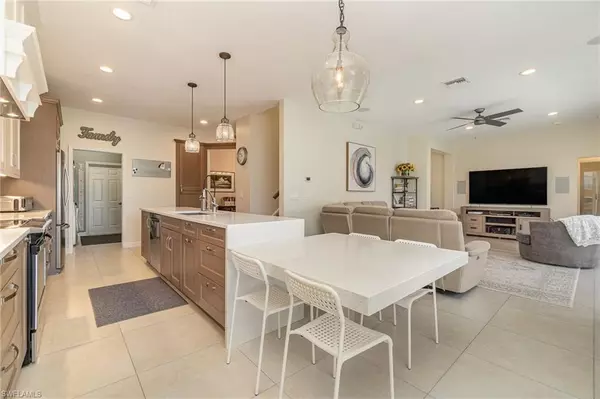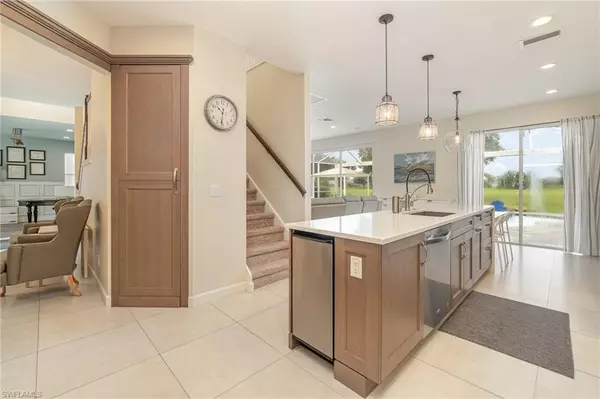5 Beds
3 Baths
2,940 SqFt
5 Beds
3 Baths
2,940 SqFt
Key Details
Property Type Single Family Home
Sub Type Single Family Residence
Listing Status Pending
Purchase Type For Sale
Square Footage 2,940 sqft
Price per Sqft $255
Subdivision Stoneybrook
MLS Listing ID 224078429
Bedrooms 5
Full Baths 3
HOA Y/N Yes
Originating Board Naples
Year Built 2003
Annual Tax Amount $8,034
Tax Year 2023
Lot Size 7,318 Sqft
Acres 0.168
Property Description
Location
State FL
County Lee
Area Es03 - Estero
Zoning RPD
Direction Stoneybrook Golf Dr. Turn right at stop sign. Turn right on Sheridan Run. Home will be on your left.
Rooms
Primary Bedroom Level Master BR Upstairs
Master Bedroom Master BR Upstairs
Dining Room Breakfast Bar, Formal
Kitchen Built-In Desk, Kitchen Island, Walk-In Pantry
Interior
Interior Features Den - Study, Family Room, Guest Bath, Guest Room, Loft, Built-In Cabinets, Wired for Data, Custom Mirrors, Entrance Foyer, Pantry, Wired for Sound, Walk-In Closet(s)
Heating Central Electric
Cooling Ceiling Fan(s), Central Electric
Flooring Carpet, Laminate, Tile
Window Features Single Hung,Shutters - Manual,Window Coverings
Appliance Dishwasher, Disposal, Dryer, Ice Maker, Microwave, Range, Refrigerator/Freezer, Self Cleaning Oven, Washer
Laundry Inside, Sink
Exterior
Exterior Feature Sprinkler Auto
Garage Spaces 3.0
Pool In Ground, Concrete, Custom Upgrades, Equipment Stays, Electric Heat
Community Features Golf Public, Basketball, Bike And Jog Path, Bocce Court, Clubhouse, Park, Pool, Community Room, Community Spa/Hot tub, Fitness Center, Fishing, Golf, Library, Pickleball, Playground, Sidewalks, Street Lights, Tennis Court(s), Volleyball, Gated, Golf Course, Tennis
Utilities Available Underground Utilities, Cable Available
Waterfront Description None
View Y/N Yes
View Golf Course
Roof Type Shingle
Street Surface Paved
Porch Screened Lanai/Porch
Garage Yes
Private Pool Yes
Building
Lot Description Regular
Faces Stoneybrook Golf Dr. Turn right at stop sign. Turn right on Sheridan Run. Home will be on your left.
Story 2
Sewer Central
Water Central
Level or Stories Two, 2 Story
Structure Type Concrete Block,Metal Frame,Wood Frame,Stucco
New Construction No
Schools
Elementary Schools School Zone Q
Middle Schools School Zone Gg
High Schools South Zone 3
Others
HOA Fee Include Cable TV,Legal/Accounting,Rec Facilities,Security,Street Lights
Tax ID 36-46-25-E1-1200T.0370
Ownership Single Family
Security Features Security System,Smoke Detector(s),Smoke Detectors
Acceptable Financing Buyer Finance/Cash
Listing Terms Buyer Finance/Cash
Find out why customers are choosing LPT Realty to meet their real estate needs
Learn More About LPT Realty






