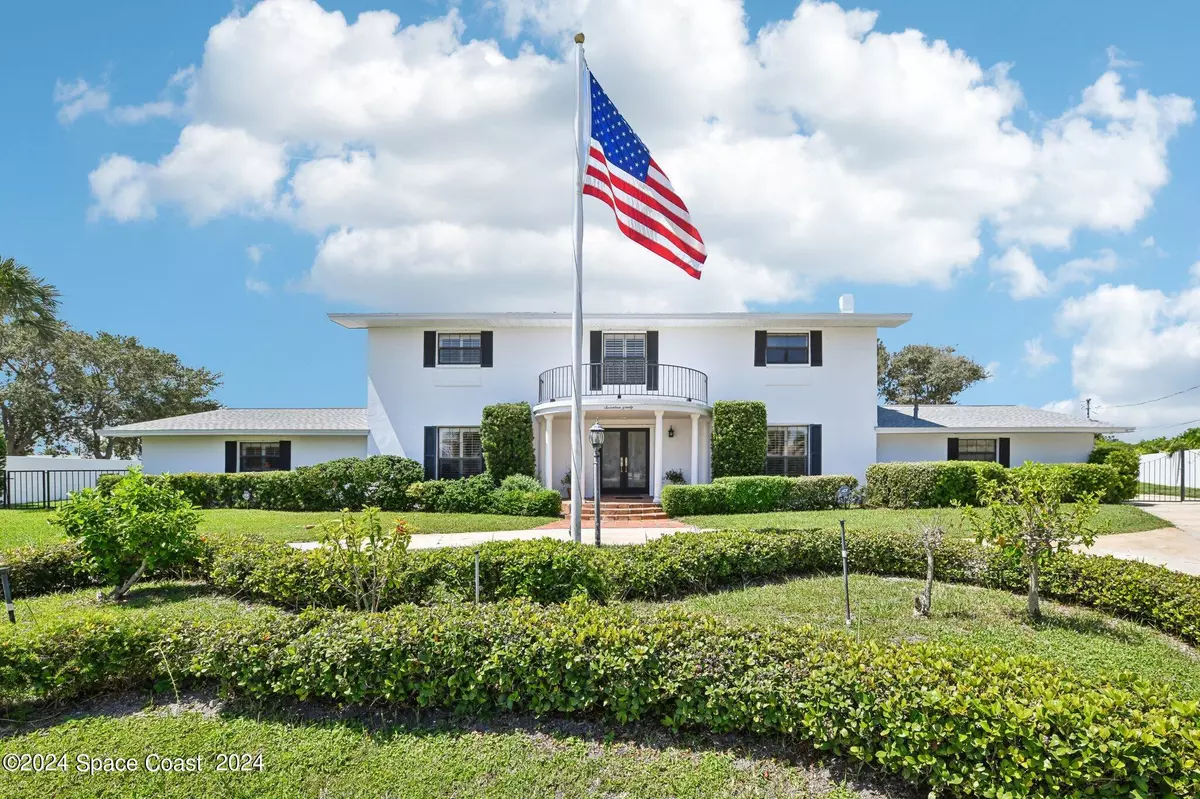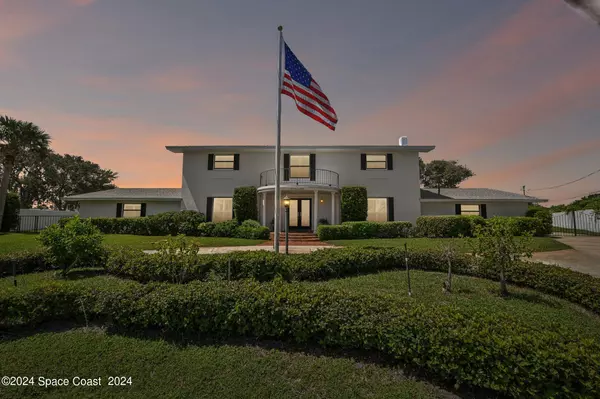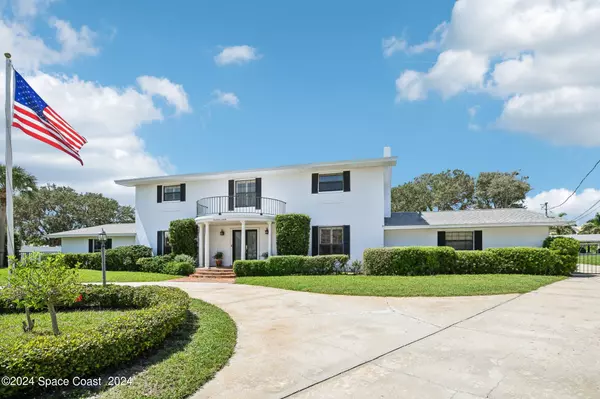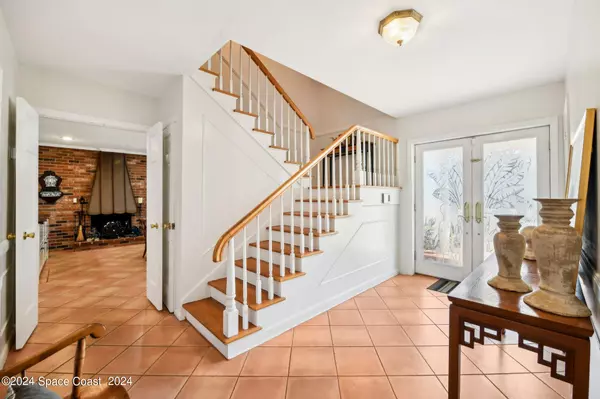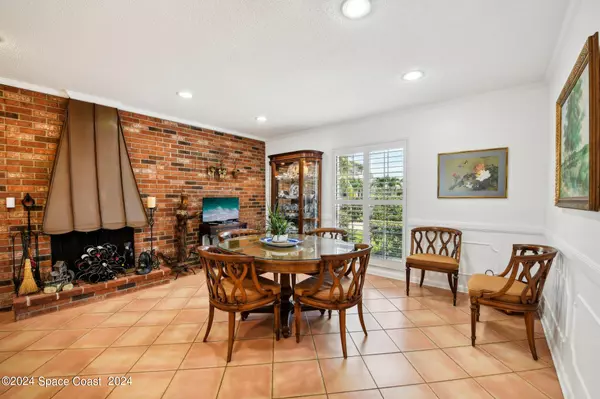
6 Beds
5 Baths
3,550 SqFt
6 Beds
5 Baths
3,550 SqFt
Key Details
Property Type Single Family Home
Sub Type Single Family Residence
Listing Status Active
Purchase Type For Sale
Square Footage 3,550 sqft
Price per Sqft $549
Subdivision West Point Add To Snug Harbor Est
MLS Listing ID 1025761
Style Mid Century Modern,Multi Generational,Traditional
Bedrooms 6
Full Baths 4
Half Baths 1
HOA Y/N No
Total Fin. Sqft 3550
Originating Board Space Coast MLS (Space Coast Association of REALTORS®)
Year Built 1964
Annual Tax Amount $4,658
Tax Year 2022
Lot Size 0.440 Acres
Acres 0.44
Lot Dimensions 235' x 170' x 50' x 180'
Property Description
Step inside to find several open spaces that seamlessly integrate main living areas, including a kitchen at the center of the home with stainless steel appliances and a spacious breakfast nook, a formal living and dining room, and a great room currently serving as a game room. Four sets of French doors open to the expansive screened lanai, where an Olympic-sized pool invites relaxation and entertainment. Outside, the boat lift and updated retaining wall offer convenient access to the water, just two minutes from the Intracoastal Waterway. This property features its own private boat ramp for easy access to drop your jet skis. Upstairs, five more bedrooms provide ample space for a growing family, while downstairs, the in-law suite offers privacy and comfort. This beautifully maintained home has been lovingly cared for by its original owner, with recent updates including a brand-new roof, new A/C, and a tankless water heater. It's ready to welcome its next family to create memories in this special place filled with love.
Location
State FL
County Brevard
Area 272 - Cocoa Beach
Direction From the south.... Head north on N Atlantic Ave --> Left on 15th Street S --> Left on S Orlando --> Immediate Right Indian Mound Court --> Left on Bayshore Dr --> Follow around to the right until you hit the cul-de-sac. Home is on the left. From the north... Head south on S Orlando Avenue --> Right Indian Mound Court --> Left on Bayshore Dr --> Follow around to 1790 Bayshore Dr.
Body of Water Canal Navigational to Banana River
Rooms
Primary Bedroom Level Second
Master Bedroom Main
Bedroom 2 Second
Bedroom 3 Second
Bedroom 4 Second
Bedroom 5 Second
Living Room Main
Kitchen Main
Family Room Main
Interior
Heating Central, Electric, Hot Water
Cooling Central Air, Electric, Multi Units, Separate Meters
Flooring Carpet, Terrazzo, Tile
Furnishings Unfurnished
Appliance Dishwasher, Dryer, Electric Cooktop, Electric Oven, Electric Water Heater, Freezer, Refrigerator, Washer
Exterior
Exterior Feature Outdoor Shower, Boat Lift, Boat Ramp - Private
Parking Features Circular Driveway, Garage, Other
Garage Spaces 2.0
Fence Back Yard, Block
Pool In Ground, Screen Enclosure
Utilities Available Cable Connected, Electricity Available, Electricity Connected
View Canal
Roof Type Shingle
Present Use Multi-Family,Residential,Single Family
Porch Covered, Screened
Road Frontage City Street
Garage Yes
Private Pool Yes
Building
Lot Description Dead End Street
Faces Northeast
Story 2
Sewer Public Sewer
Water Public
Architectural Style Mid Century Modern, Multi Generational, Traditional
Level or Stories Two
New Construction No
Schools
Elementary Schools Roosevelt
High Schools Cocoa Beach
Others
Pets Allowed Yes
Senior Community No
Tax ID 25-37-22-Dp-0000e.0-0001.00
Security Features Other
Acceptable Financing Cash, Conventional
Listing Terms Cash, Conventional
Special Listing Condition Standard


Find out why customers are choosing LPT Realty to meet their real estate needs
Learn More About LPT Realty

