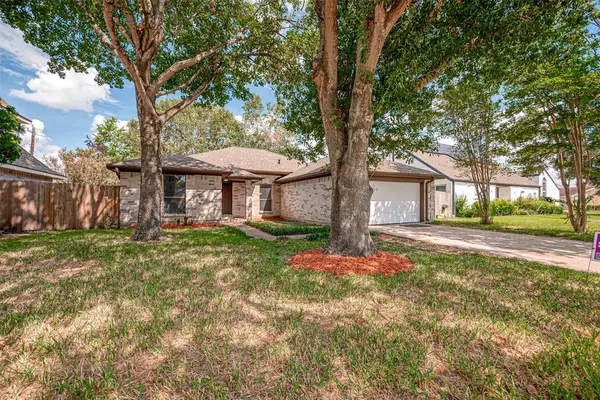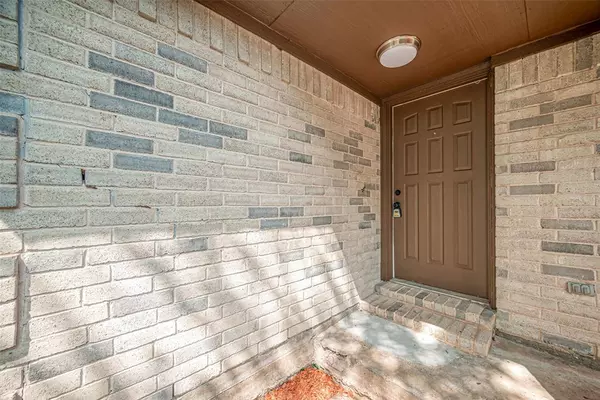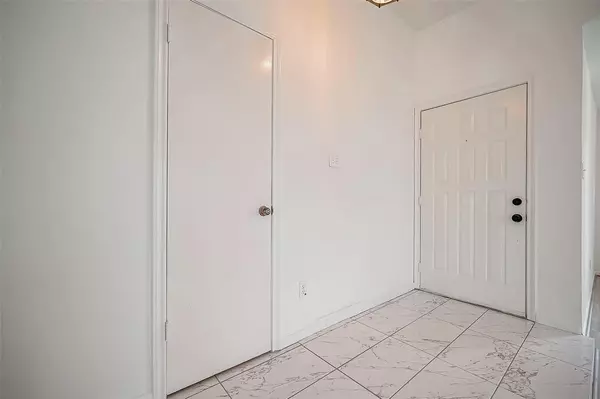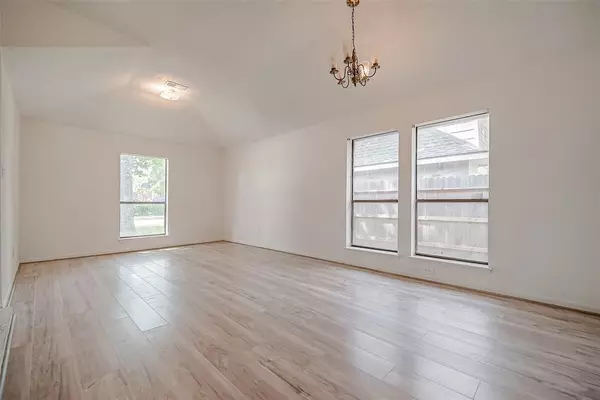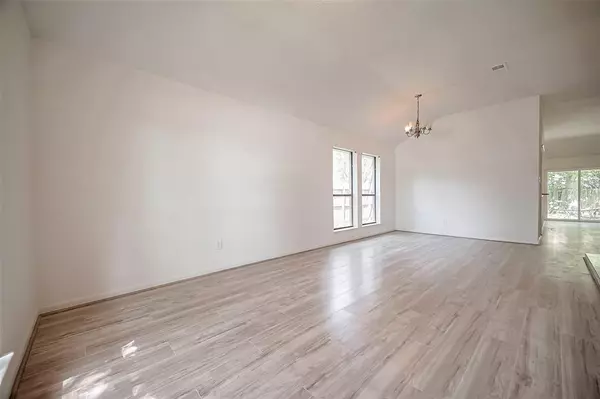
4 Beds
2 Baths
1,893 SqFt
4 Beds
2 Baths
1,893 SqFt
Key Details
Property Type Single Family Home
Listing Status Active
Purchase Type For Sale
Square Footage 1,893 sqft
Price per Sqft $150
Subdivision Kingsway
MLS Listing ID 15048562
Style Traditional
Bedrooms 4
Full Baths 2
HOA Fees $319/ann
HOA Y/N 1
Year Built 1984
Annual Tax Amount $4,504
Tax Year 2023
Lot Size 8,141 Sqft
Property Description
The kitchen features granite countertops and an electric stove, making meal preparation a delight. The master bedroom is a true retreat, boasting a luxurious bath with a tub-shower combo and dual sinks. You'll love the convenience of his and her walk-in closets, providing ample storage
The home is equipped with both gas and electric dryer connections and water connections, offering flexibility for your laundry needs. The main living areas feature beautiful wood flooring, while the bedrooms are carpeted for added comfort.
A brand new roof and repaired foundation come with a lifetime warranty, ensuring long-lasting peace of mind.
Location
State TX
County Fort Bend
Area Stafford Area
Rooms
Bedroom Description All Bedrooms Down
Other Rooms 1 Living Area, Breakfast Room, Utility Room in House
Master Bathroom Primary Bath: Double Sinks
Interior
Heating Central Gas
Cooling Central Electric
Flooring Carpet, Tile
Fireplaces Number 1
Fireplaces Type Gas Connections
Exterior
Parking Features Attached Garage
Garage Spaces 2.0
Roof Type Composition
Private Pool No
Building
Lot Description Subdivision Lot
Dwelling Type Free Standing
Story 1
Foundation Slab
Lot Size Range 0 Up To 1/4 Acre
Sewer Public Sewer
Water Public Water
Structure Type Brick
New Construction No
Schools
Elementary Schools Stafford Elementary School (Stafford Msd)
Middle Schools Stafford Middle School
High Schools Stafford High School
School District 50 - Stafford
Others
Senior Community No
Restrictions Deed Restrictions
Tax ID 4300-00-005-0090-910
Energy Description Ceiling Fans
Acceptable Financing Cash Sale, Conventional
Tax Rate 1.7715
Disclosures Sellers Disclosure
Listing Terms Cash Sale, Conventional
Financing Cash Sale,Conventional
Special Listing Condition Sellers Disclosure


Find out why customers are choosing LPT Realty to meet their real estate needs
Learn More About LPT Realty


