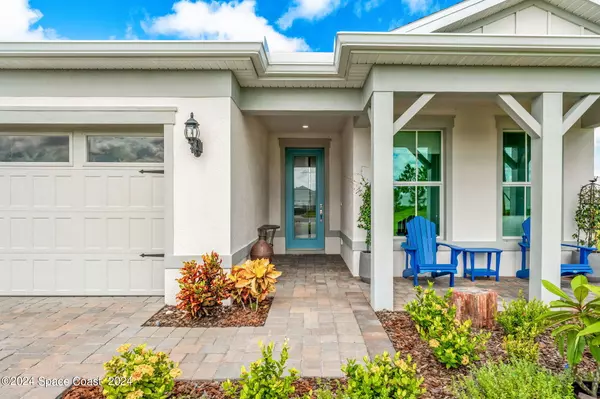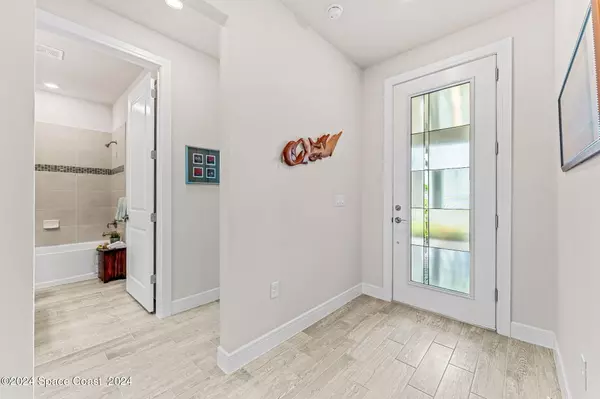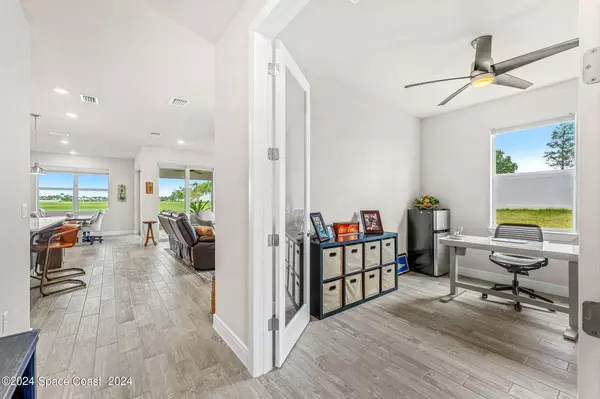
3 Beds
2 Baths
2,060 SqFt
3 Beds
2 Baths
2,060 SqFt
Key Details
Property Type Single Family Home
Sub Type Single Family Residence
Listing Status Active
Purchase Type For Sale
Square Footage 2,060 sqft
Price per Sqft $364
Subdivision Del Webb At Viera Phase 2
MLS Listing ID 1026300
Bedrooms 3
Full Baths 2
HOA Fees $329/mo
HOA Y/N Yes
Total Fin. Sqft 2060
Originating Board Space Coast MLS (Space Coast Association of REALTORS®)
Year Built 2023
Tax Year 2022
Lot Size 9,148 Sqft
Acres 0.21
Property Description
Location
State FL
County Brevard
Direction I-95 to exit 188 for FL-404 Turn left onto FL-404 Continue straight onto Pineda Cswy Turn left onto Ginkgo Dr. Turn right onto Del Webb Cir Turn right onto Tidepool Pl
Interior
Interior Features Breakfast Bar, Ceiling Fan(s), Eat-in Kitchen, Entrance Foyer, Kitchen Island, Open Floorplan, Pantry, Primary Bathroom - Shower No Tub, Smart Thermostat, Walk-In Closet(s)
Heating Central, Electric
Cooling Central Air, Electric
Flooring Tile
Furnishings Unfurnished
Appliance Convection Oven, Dishwasher, Disposal, Dryer, Electric Oven, Gas Cooktop, Gas Water Heater, Microwave, Refrigerator, Tankless Water Heater, Washer
Laundry Gas Dryer Hookup, In Unit, Sink, Washer Hookup
Exterior
Exterior Feature Impact Windows
Parking Features Attached, Garage, Garage Door Opener
Garage Spaces 2.0
Pool In Ground
Utilities Available Cable Available, Electricity Connected, Natural Gas Connected, Sewer Connected, Water Connected
Amenities Available Cable TV, Clubhouse, Dog Park, Fitness Center, Jogging Path, Maintenance Grounds, Management - Full Time, Management - Off Site, Pickleball, Tennis Court(s), Other
View Lake
Present Use Residential,Single Family
Porch Patio
Garage Yes
Building
Lot Description Cul-De-Sac, Dead End Street, Sprinklers In Front, Sprinklers In Rear
Faces Southeast
Story 1
Sewer Public Sewer
Water Public
Level or Stories One
New Construction No
Schools
High Schools Viera
Others
Pets Allowed Yes
HOA Name Del Webb at Viera
HOA Fee Include Cable TV,Internet,Maintenance Grounds,Pest Control,Security
Senior Community Yes
Tax ID 26-36-29-Yl-0000d.0-0020.00
Acceptable Financing Cash, Conventional, VA Loan
Listing Terms Cash, Conventional, VA Loan
Special Listing Condition Standard


Find out why customers are choosing LPT Realty to meet their real estate needs
Learn More About LPT Realty






