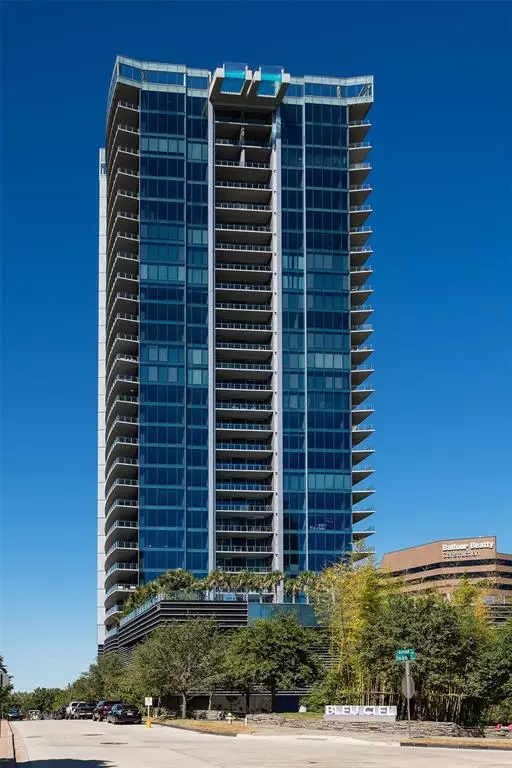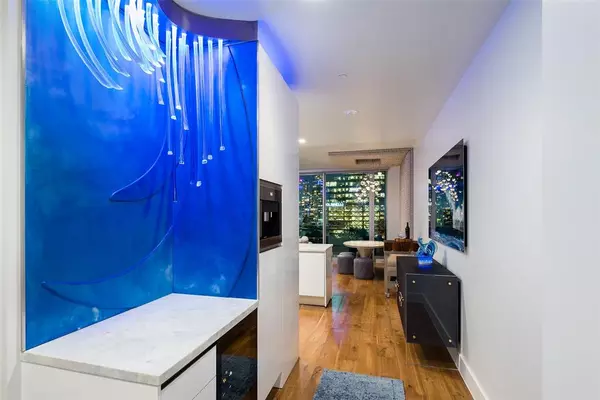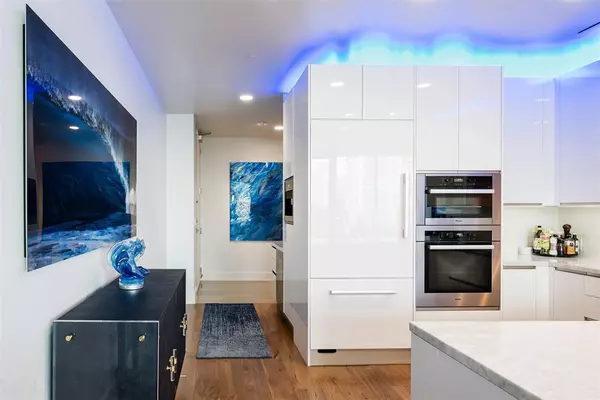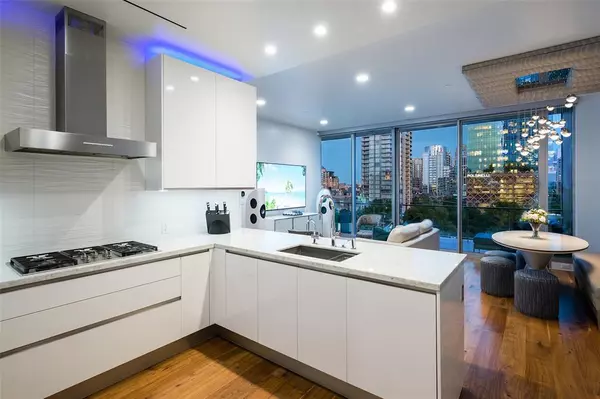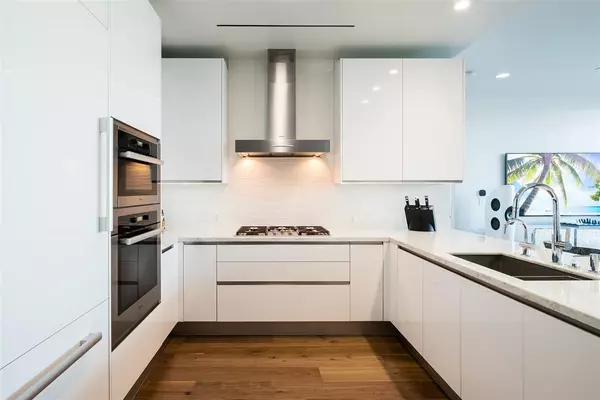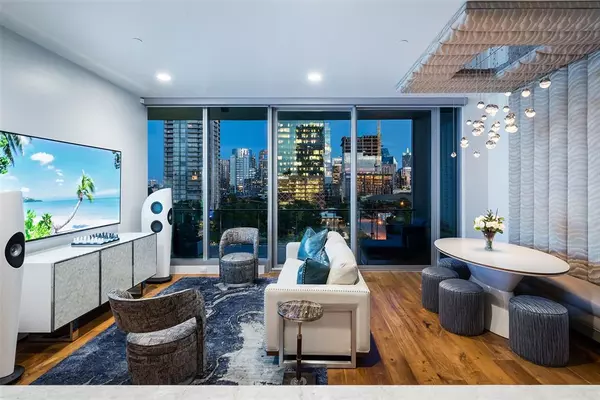
2 Beds
2 Baths
1,270 SqFt
2 Beds
2 Baths
1,270 SqFt
Key Details
Property Type Condo
Sub Type Condominium
Listing Status Active
Purchase Type For Sale
Square Footage 1,270 sqft
Price per Sqft $944
Subdivision Bleu Ciel Condo Blk 2 932 Lt 1 Acs 1.87 Unit 807
MLS Listing ID 20744267
Style Contemporary/Modern
Bedrooms 2
Full Baths 2
HOA Fees $1,524/mo
HOA Y/N Mandatory
Year Built 2019
Property Description
Location
State TX
County Dallas
Community Club House, Common Elevator, Community Pool, Concierge, Electric Car Charging Station, Fitness Center, Gated, Pool, Sauna, Spa
Direction USE GPS - Just off Wolf and McKinnon Street
Rooms
Dining Room 1
Interior
Interior Features Built-in Features, Built-in Wine Cooler, Cable TV Available, Chandelier, Decorative Lighting, Double Vanity, Eat-in Kitchen, High Speed Internet Available, Open Floorplan, Smart Home System, Walk-In Closet(s)
Flooring Hardwood, Tile
Fireplaces Number 1
Fireplaces Type Gas, Sealed Combustion
Appliance Built-in Coffee Maker, Built-in Refrigerator, Dishwasher, Disposal, Dryer, Gas Cooktop, Ice Maker, Microwave, Convection Oven, Refrigerator, Vented Exhaust Fan
Laundry Utility Room, Stacked W/D Area
Exterior
Garage Spaces 2.0
Community Features Club House, Common Elevator, Community Pool, Concierge, Electric Car Charging Station, Fitness Center, Gated, Pool, Sauna, Spa
Utilities Available City Sewer, City Water, Community Mailbox, Concrete, Curbs, Sidewalk
Roof Type Other
Total Parking Spaces 2
Garage Yes
Private Pool 1
Building
Story One
Foundation Other
Level or Stories One
Structure Type Concrete
Schools
Elementary Schools Houston
Middle Schools Rusk
High Schools North Dallas
School District Dallas Isd
Others
Ownership see agent
Acceptable Financing Cash, Conventional
Listing Terms Cash, Conventional


Find out why customers are choosing LPT Realty to meet their real estate needs
Learn More About LPT Realty

